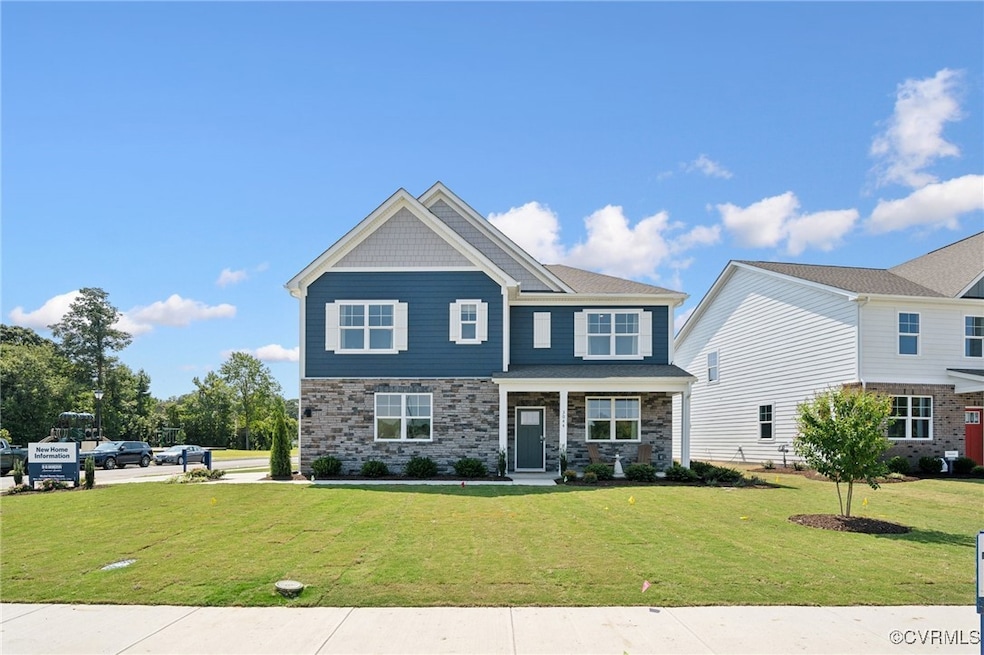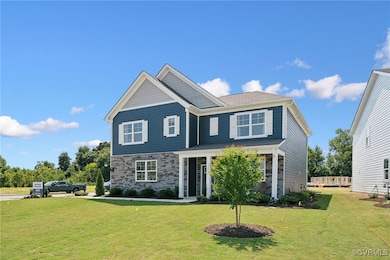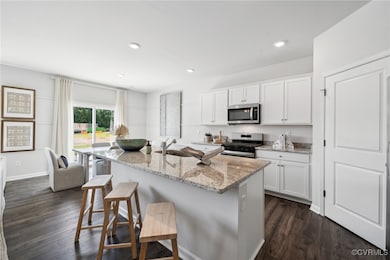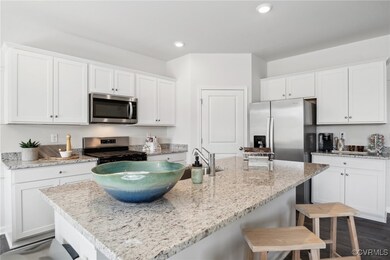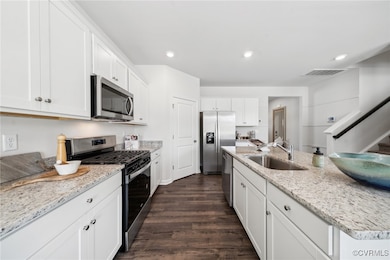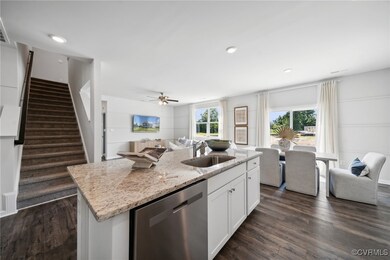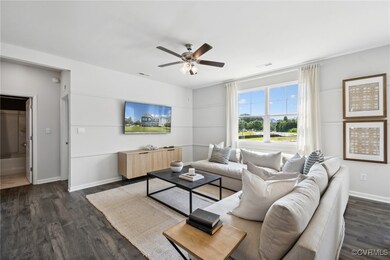
7785 Arbor Marsh Terrace Quinton, VA 23141
Estimated payment $3,751/month
Highlights
- Water Access
- Under Construction
- Deck
- Fitness Center
- Clubhouse
- Wooded Lot
About This Home
SEPTEMBER MOVE-IN! This Hayden model offers a modern open-concept living space on the main level, complete with living room, dining room, kitchen with walk-in pantry, a full bedroom, bathroom, and a flex room to meet your family’s needs. Upstairs, an additional living space provides even more flexibility for your family’s needs. Additionally, a large primary suite features 2 large walk-in closets and a full bath with separate vanities and private water closet. A laundry room, full bathroom, and 3 additional bedrooms round out the second floor. In the basement, this plan offers both finished rec room and an essential unfinished storage space. This house is a fantastic live-play-work space you can utilize to fit your needs.
Listing Agent
D R Horton Realty of Virginia, License #0225270829 Listed on: 05/06/2025

Open House Schedule
-
Saturday, July 19, 202510:00 am to 6:00 pm7/19/2025 10:00:00 AM +00:007/19/2025 6:00:00 PM +00:00To view the home, please visit our model home located at 7996 Arbor Marsh Ter, New Kent, VA 23124Add to Calendar
-
Sunday, July 20, 202512:00 to 6:00 pm7/20/2025 12:00:00 PM +00:007/20/2025 6:00:00 PM +00:00To view the home, please visit our model home located at 7996 Arbor Marsh Ter, New Kent, VA 23124Add to Calendar
Home Details
Home Type
- Single Family
Year Built
- Built in 2025 | Under Construction
Lot Details
- Landscaped
- Sprinkler System
- Wooded Lot
HOA Fees
- $122 Monthly HOA Fees
Parking
- 2 Car Attached Garage
- Garage Door Opener
Home Design
- Frame Construction
- Shingle Roof
- Vinyl Siding
Interior Spaces
- 2,974 Sq Ft Home
- 2-Story Property
- High Ceiling
- Ceiling Fan
- Recessed Lighting
- Insulated Doors
- Dining Area
- Walk-Out Basement
- Fire and Smoke Detector
- Washer and Dryer Hookup
Kitchen
- Eat-In Kitchen
- Stove
- Range with Range Hood
- Microwave
- Dishwasher
- Kitchen Island
- Granite Countertops
- Disposal
Flooring
- Partially Carpeted
- Vinyl
Bedrooms and Bathrooms
- 5 Bedrooms
- Walk-In Closet
- 3 Full Bathrooms
- Double Vanity
Outdoor Features
- Water Access
- Deck
- Porch
Schools
- G. W. Watkins Elementary School
- New Kent Middle School
- New Kent High School
Utilities
- Zoned Heating and Cooling
- Heating Available
- Vented Exhaust Fan
- Water Heater
- Cable TV Available
Listing and Financial Details
- Tax Lot 129
- Assessor Parcel Number 119828
Community Details
Overview
- The Arbors At New Kent Winery Subdivision
Amenities
- Common Area
- Clubhouse
Recreation
- Community Playground
- Fitness Center
- Community Pool
Map
Home Values in the Area
Average Home Value in this Area
Property History
| Date | Event | Price | Change | Sq Ft Price |
|---|---|---|---|---|
| 07/16/2025 07/16/25 | Price Changed | $554,990 | +1.1% | $187 / Sq Ft |
| 07/02/2025 07/02/25 | For Sale | $548,990 | -- | $185 / Sq Ft |
Similar Homes in the area
Source: Central Virginia Regional MLS
MLS Number: 2512620
- 7779 Arbor Marsh Terrace
- 7791 Arbor Marsh Terrace
- 7775 Arbor Marsh Terrace
- 7788 Arbor Marsh Terrace
- 7784 Arbor Marsh Terrace
- 7795 Arbor Marsh Terrace
- 7780 Arbor Marsh Terrace
- 7790 Arbor Marsh Terrace
- 7771 Arbor Marsh Terrace
- 7776 Arbor Marsh Terrace
- 7799 Arbor Marsh Terrace
- 7794 Arbor Marsh Terrace
- 7767 Arbor Marsh Terrace
- 7803 Arbor Marsh Terrace
- 7798 Arbor Marsh Terrace
- 7765 Arbor Marsh Terrace
- 7807 Arbor Marsh Terrace
- 7585 Broomsedge Ct
- 7761 Arbor Marsh Terrace
- 7813 Arbor Marsh Terrace
- 5100 Hemlock Rd
- 5644 Yellow Jasmine Terrace
- 9050 Higgins Rd
- 11465 Pinewild Dr
- 10 Shawn Ct
- 316 N Ivy Ave
- 1421 John Tyler Memorial Hwy
- 509-583 E Beal St
- 8 N Fern Ave
- 827 Wales Dr
- 8013 Walnut Grove Rd
- 6837 Sir Galahad Ct
- 5194 Gerwyn Cir
- 600 Acreview Dr
- 5951 Tiger Lily Ln
- 4633 Needham Ct
- 7417 Pebble Lake Dr
- 3089 N Riverside Dr
- 4123 E Wood Harbor Ct
- 10124 Holly Forks Rd
