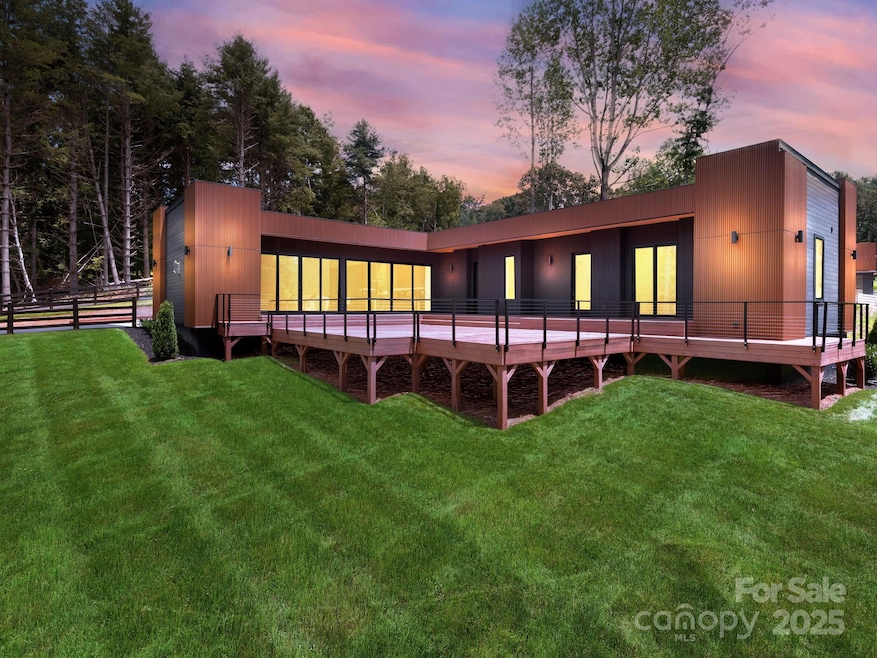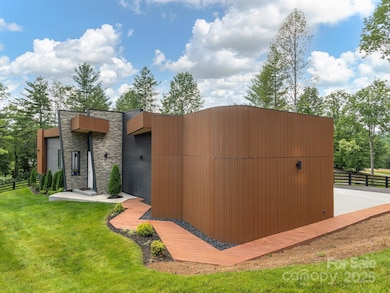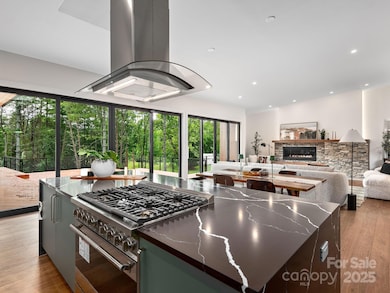
78 Manchester Way Mills River, NC 28759
Estimated payment $7,193/month
Highlights
- New Construction
- Open Floorplan
- Private Lot
- Mills River Elementary School Rated A-
- Deck
- Wooded Lot
About This Home
Welcome to Skont at Mills River, where modern design meets Carolina tranquility! This stunning single level home is the first of 5 new construction properties in this exclusive enclave. The European design features sleek lines, premium ship-lap & slat composition outdoor paneling, hidden exterior gutters, German fixtures, Italian SMEG appliances & plenty of extras, like stainless steel hinges & hardware. The open concept features a large custom kitchen overlooking the dining area & living room, which is lined with insulated floor-to-ceiling windows with access to your 1,100 sq.ft. deck. With three spacious bedrooms, each with its own bathroom, as well as a half bath, there is plenty of living space for your family or entertaining guests. The multi-zone HVAC system, lighting & AC smartphone capability, tankless toilets & sprayed insulation throughout are some of the many bonuses. Be the first to call this unique property home & enjoy being nestled in this luxurious, wooded setting.
Listing Agent
Keller Williams Professionals Brokerage Email: billdevore@kw.com License #294761 Listed on: 07/17/2025

Home Details
Home Type
- Single Family
Year Built
- Built in 2025 | New Construction
Lot Details
- Wood Fence
- Private Lot
- Cleared Lot
- Wooded Lot
Parking
- 2 Car Attached Garage
Home Design
- Home is estimated to be completed on 7/11/25
Interior Spaces
- 2,186 Sq Ft Home
- 1-Story Property
- Open Floorplan
- Insulated Windows
- Entrance Foyer
- Living Room with Fireplace
- Crawl Space
Kitchen
- Breakfast Bar
- Gas Oven
- Gas Cooktop
- Range Hood
- Microwave
- Dishwasher
- Kitchen Island
- Disposal
Bedrooms and Bathrooms
- 3 Main Level Bedrooms
Laundry
- Laundry closet
- Electric Dryer Hookup
Outdoor Features
- Deck
Utilities
- Forced Air Zoned Heating and Cooling System
- Vented Exhaust Fan
- Heat Pump System
- Septic Tank
Listing and Financial Details
- Assessor Parcel Number 10011973
Map
Home Values in the Area
Average Home Value in this Area
Tax History
| Year | Tax Paid | Tax Assessment Tax Assessment Total Assessment is a certain percentage of the fair market value that is determined by local assessors to be the total taxable value of land and additions on the property. | Land | Improvement |
|---|---|---|---|---|
| 2025 | -- | $225,900 | $58,800 | $167,100 |
| 2024 | -- | $0 | $0 | $0 |
Property History
| Date | Event | Price | Change | Sq Ft Price |
|---|---|---|---|---|
| 07/17/2025 07/17/25 | For Sale | $1,100,000 | -- | $503 / Sq Ft |
Mortgage History
| Date | Status | Loan Amount | Loan Type |
|---|---|---|---|
| Closed | $578,208 | Construction |
Similar Homes in the area
Source: Canopy MLS (Canopy Realtor® Association)
MLS Number: 4281539
APN: 9620904788
- 997 Tole Allison Rd
- 51 Chastain Hill Rd
- 184 Sunridge Ave Unit 17
- 67 Mont Clair Trail Unit 14
- 1022 Ascension Valley Unit 30
- 0 Hardwood Cove Unit 100 CAR4214070
- 26 Bonnies Cove Trail
- 138 Bridlewood Trail
- 8124 Boylston Hwy
- 6 S Calico Ln
- 345 Ravenwood Ln
- 29 Loganwood Ln
- 21 Loganwood Ln
- 2506 Turnpike Rd
- 19 Terrace Forest Trail Unit 2, 3, 4
- 19 Terrace Forest Trail
- 0 Terrace Forest Trail Unit 4 CAR4164738
- 0 Terrace Forest Trail Unit 3 CAR4164736
- 28 Arnie Dr
- 329 Ewbank Rd
- 24 Beckett Dr
- 167 Hawkins Creek Rd
- 523 Stoney Mountain Rd Unit B
- 523 Stoney Mountain Rd
- 228 Stoney Mountain Rd Unit D
- 2177 Brevard Rd
- 2224 Brevard Rd Unit ID1234557P
- 106 Whispering Hills Dr
- 43 Foxden Dr Unit 204
- 64 Foxden Dr Unit 202
- 73 Eastbury Dr
- 1240 Pinebrook Cir
- 3837 Old Hendersonville Hwy
- 308 Rose St Unit A
- 4075 Little River Rd
- 505 Clear Creek Rd Unit A
- 505 Clear Creek Rd
- 30 Park
- 78 Aiken Place Rd
- 301 4th Ave E






