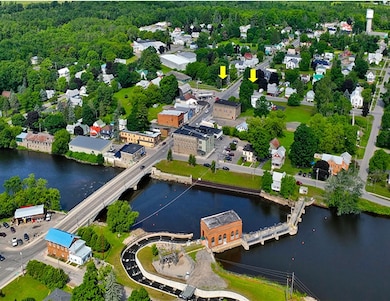MOVE IN READY, EASY TO MAINTAIN - This unique gem is located in the heart of Heuvelton situated between Ogdensburg and Canton with less than ten minutes to the Ogdensburg-Prescott International Airport and bridge to Ottawa, Canada. Two parcels included, both on a corner lot in the 30-mph zone with one used exclusively for parking. Take your business to the next level or refashion for a charming residence with this 3,000+ sq ft quality build. The exterior features eye-catching split face stone block (extra durability, strength, and lower insurance costs - fire, insect, and pest resistant), slate style embossed metal roof, soffit dentil moldings, and stained-glass transom windows on front façade. The interior boasts an open floor plan with 11 ft ceilings, 10 ft solid hardwood doors with transom, wood burning fireplace, chandeliers, and custom moldings. Other features include central air conditioning, kitchenette, sizable half bath, and bank vault. The attic has 9 ft ceilings, electricity, and can easily be finished for additional square footage. The basement is dry with 7.5 ft ceilings, original bank vault, gas furnace, water heater, and ample room for storage. Heuvelton is a quaint and active village along the Oswegatchie River known for locally made goods and products. Located within walking distance to K-12 school, market, shops, diner, deli with ice cream shop, antique store, gas station/convenience store, salon, parks, and more.







