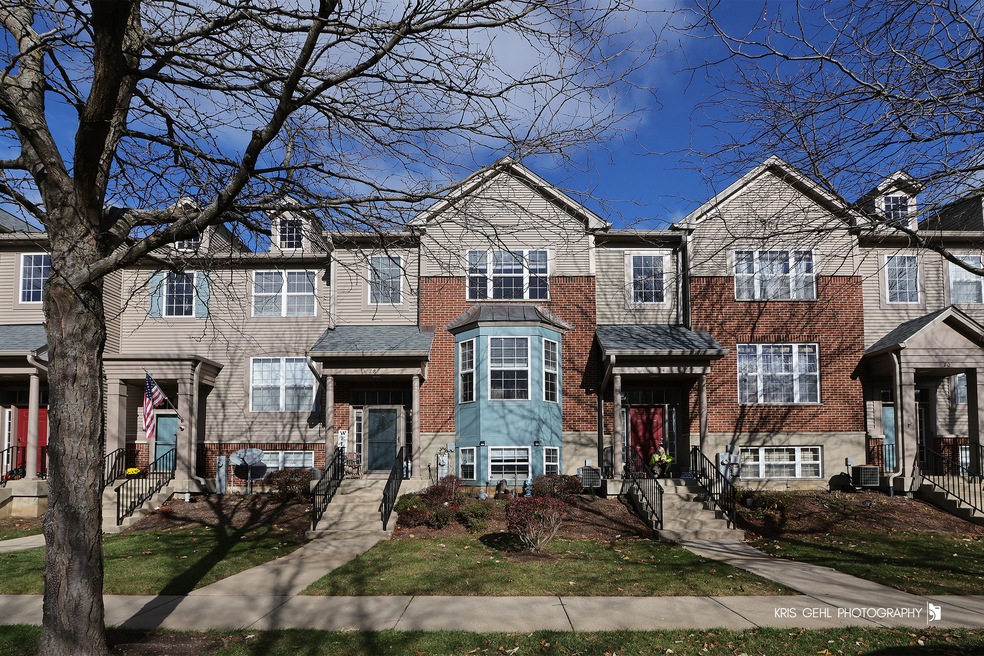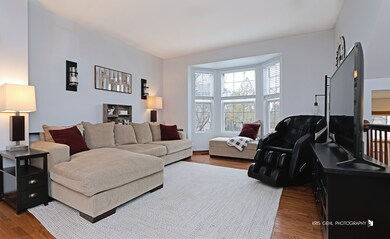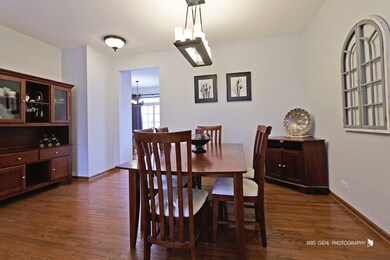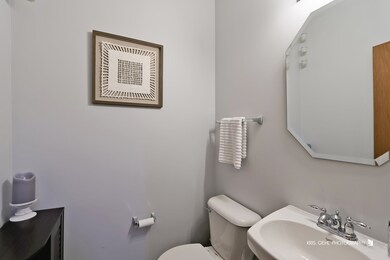
78 Thomas Ct Grayslake, IL 60030
Highlights
- Landscaped Professionally
- Deck
- Loft
- Grayslake Central High School Rated A
- Wood Flooring
- Den
About This Home
As of January 2025Spectacular 3 level townhome with 2 car attached garage in convenient Village Station! One of the largest models, the Chicago model has two spacious bedrooms with 2 full and 1 half bathrooms and a versatile loft area plus the lower level family room/ 3rd bedroom. Gorgeous hardwood floors in kitchen, living room and dining room. Stainless steel appliances and Corian counters in kitchen. Upgraded cabinets with custom basketweave tile backsplash, updated lighting including all smart lighting in kitchen, and freshly painted throughout. Main floor is perfect for entertaining! Lower level features a third bedroom or den! Garage has built-in storage and work space for whatever enthusiast you may be. Move right in! Nice, quiet location. Short distance to train station.
Last Agent to Sell the Property
Keller Williams North Shore West License #475132177 Listed on: 11/16/2024

Townhouse Details
Home Type
- Townhome
Est. Annual Taxes
- $7,039
Year Built
- Built in 2005
Lot Details
- Lot Dimensions are 58x22
- Landscaped Professionally
HOA Fees
- $241 Monthly HOA Fees
Parking
- 2 Car Attached Garage
- Garage Transmitter
- Garage Door Opener
- Driveway
- Parking Included in Price
Home Design
- Asphalt Roof
- Concrete Perimeter Foundation
Interior Spaces
- 1,802 Sq Ft Home
- 3-Story Property
- Ceiling Fan
- Family Room
- Combination Dining and Living Room
- Den
- Loft
Kitchen
- Breakfast Bar
- Range<<rangeHoodToken>>
- <<microwave>>
- Dishwasher
Flooring
- Wood
- Carpet
Bedrooms and Bathrooms
- 2 Bedrooms
- 2 Potential Bedrooms
- Walk-In Closet
- Soaking Tub
Laundry
- Laundry Room
- Laundry on main level
- Dryer
- Washer
Home Security
Outdoor Features
- Deck
Schools
- Prairieview Elementary School
- Grayslake Middle School
- Grayslake Central High School
Utilities
- Forced Air Heating and Cooling System
- Humidifier
- Heating System Uses Natural Gas
- 150 Amp Service
- Lake Michigan Water
Listing and Financial Details
- Homeowner Tax Exemptions
Community Details
Overview
- Association fees include insurance, exterior maintenance, lawn care, scavenger, snow removal
- 6 Units
- Kristen Association, Phone Number (847) 259-1331
- Village Station Subdivision, The Chicago Floorplan
- Property managed by McGill Management
Amenities
- Common Area
Pet Policy
- Dogs and Cats Allowed
Security
- Resident Manager or Management On Site
- Carbon Monoxide Detectors
Ownership History
Purchase Details
Home Financials for this Owner
Home Financials are based on the most recent Mortgage that was taken out on this home.Purchase Details
Home Financials for this Owner
Home Financials are based on the most recent Mortgage that was taken out on this home.Purchase Details
Home Financials for this Owner
Home Financials are based on the most recent Mortgage that was taken out on this home.Similar Homes in Grayslake, IL
Home Values in the Area
Average Home Value in this Area
Purchase History
| Date | Type | Sale Price | Title Company |
|---|---|---|---|
| Warranty Deed | $285,000 | Proper Title | |
| Warranty Deed | $285,000 | Proper Title | |
| Warranty Deed | $177,500 | Attorney | |
| Warranty Deed | $250,000 | Ct |
Mortgage History
| Date | Status | Loan Amount | Loan Type |
|---|---|---|---|
| Open | $276,352 | New Conventional | |
| Closed | $276,352 | New Conventional | |
| Previous Owner | $30,000 | Credit Line Revolving | |
| Previous Owner | $139,908 | FHA | |
| Previous Owner | $144,485 | FHA | |
| Previous Owner | $188,400 | New Conventional | |
| Previous Owner | $199,900 | Fannie Mae Freddie Mac |
Property History
| Date | Event | Price | Change | Sq Ft Price |
|---|---|---|---|---|
| 07/11/2025 07/11/25 | For Sale | $309,900 | +8.8% | $172 / Sq Ft |
| 01/17/2025 01/17/25 | Sold | $284,899 | 0.0% | $158 / Sq Ft |
| 12/06/2024 12/06/24 | Pending | -- | -- | -- |
| 12/05/2024 12/05/24 | For Sale | $285,000 | 0.0% | $158 / Sq Ft |
| 11/26/2024 11/26/24 | Pending | -- | -- | -- |
| 11/16/2024 11/16/24 | For Sale | $285,000 | +60.6% | $158 / Sq Ft |
| 05/02/2019 05/02/19 | Sold | $177,500 | -2.7% | $96 / Sq Ft |
| 03/22/2019 03/22/19 | Pending | -- | -- | -- |
| 03/01/2019 03/01/19 | For Sale | $182,500 | -- | $99 / Sq Ft |
Tax History Compared to Growth
Tax History
| Year | Tax Paid | Tax Assessment Tax Assessment Total Assessment is a certain percentage of the fair market value that is determined by local assessors to be the total taxable value of land and additions on the property. | Land | Improvement |
|---|---|---|---|---|
| 2024 | $7,630 | $79,396 | $7,513 | $71,883 |
| 2023 | $7,039 | $72,867 | $6,895 | $65,972 |
| 2022 | $7,039 | $64,690 | $10,276 | $54,414 |
| 2021 | $6,948 | $62,178 | $9,877 | $52,301 |
| 2020 | $6,933 | $59,161 | $9,398 | $49,763 |
| 2019 | $8,013 | $60,930 | $9,017 | $51,913 |
| 2018 | $7,277 | $55,535 | $4,201 | $51,334 |
| 2017 | $7,256 | $52,239 | $3,952 | $48,287 |
| 2016 | $7,010 | $48,222 | $3,648 | $44,574 |
| 2015 | $6,887 | $44,055 | $3,333 | $40,722 |
| 2014 | $5,470 | $40,726 | $6,109 | $34,617 |
| 2012 | $5,416 | $42,534 | $6,380 | $36,154 |
Agents Affiliated with this Home
-
Aaron Kohlmeier

Seller's Agent in 2025
Aaron Kohlmeier
Welcome Home Real Estate Group
(262) 909-8700
3 in this area
312 Total Sales
-
Marie Neutz

Seller's Agent in 2025
Marie Neutz
Keller Williams North Shore West
(847) 687-6725
2 in this area
24 Total Sales
-
Jamie Hering

Seller's Agent in 2019
Jamie Hering
Coldwell Banker Realty
(847) 665-1919
211 in this area
811 Total Sales
Map
Source: Midwest Real Estate Data (MRED)
MLS Number: 12212014
APN: 06-34-403-025
- 292 Lionel Dr
- 533 Cannon Ball Dr
- 543 Topeka Dr
- 540 Silverton Dr
- 400 S Lake St
- 0 S Lake St
- 561 Trestle Ct
- 513 Trestle Ct
- Lots 51 &52 Lake Ave
- Lot 48 Lake Ave
- 32100 Alleghany Rd
- 533 Jackson Blvd
- 277 Mcmillan St
- 34110 S Circle Dr
- 146 Westerfield Place
- 30 S Slusser St
- 26155 W Il Route 120
- 118 Harvey Ave
- 174 Harvey Ave
- 137 School St






