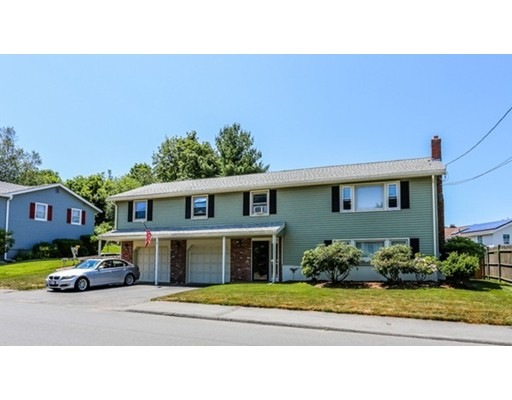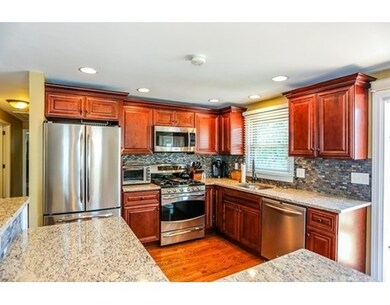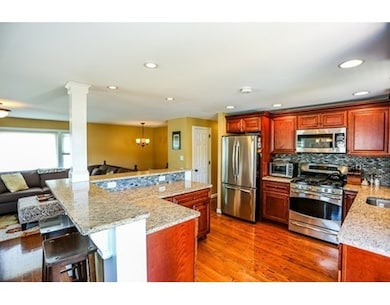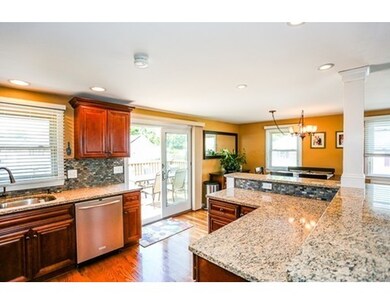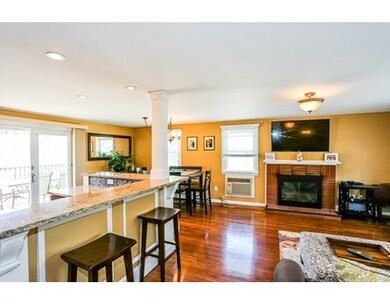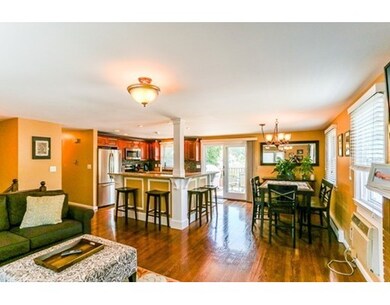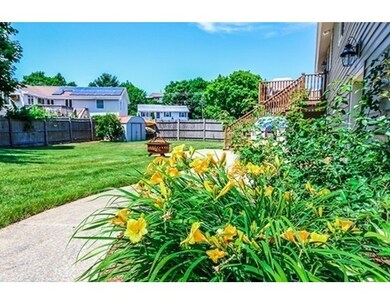
78 Valley St Salem, MA 01970
Witchcraft Heights NeighborhoodAbout This Home
As of June 2018Fabulous newly renovated raised ranch with large beautifully landscaped lot. Stylish renovated cherry kitchen with granite counter tops and stainless appliances. Gorgeous refinished dark stained oak floors. Outstanding paint finishes, lots of new windows, large, lush lawn with nice concrete patio, and great big deck for fun barbecues. Fantastic location near Witchcraft School, Highland Ave. Short hop to highway. Two fireplaces one with wood stove. Two of the three bedrooms are super spacious. This one is the home you've waited for. Make an appointment and see for yourself. You can own a new home this summer!
Home Details
Home Type
Single Family
Est. Annual Taxes
$8,008
Year Built
1966
Lot Details
0
Listing Details
- Lot Description: Paved Drive
- Property Type: Single Family
- Other Agent: 1.00
- Lead Paint: Unknown
- Year Round: Yes
- Special Features: None
- Property Sub Type: Detached
- Year Built: 1966
Interior Features
- Appliances: Microwave, Water Treatment, Dishwasher - ENERGY STAR, Range - ENERGY STAR
- Fireplaces: 2
- Has Basement: Yes
- Fireplaces: 2
- Number of Rooms: 7
- Amenities: Public Transportation, Shopping, Medical Facility, Public School, University
- Electric: Circuit Breakers, 100 Amps
- Energy: Insulated Windows, Storm Doors
- Flooring: Wood, Tile, Wall to Wall Carpet
- Insulation: Full
- Interior Amenities: Cable Available
- Bedroom 2: Second Floor, 10X24
- Bedroom 3: Second Floor, 9X9
- Kitchen: Second Floor, 10X12
- Living Room: Second Floor, 13X15
- Master Bedroom: Second Floor, 13X21
- Master Bedroom Description: Flooring - Hardwood
- Dining Room: Second Floor, 9X10
- Family Room: First Floor, 12X21
- Oth1 Room Name: Bonus Room
- Oth1 Dimen: 7X12
Exterior Features
- Roof: Asphalt/Fiberglass Shingles
- Frontage: 120.00
- Construction: Frame
- Exterior: Clapboard, Vinyl
- Exterior Features: Deck
- Foundation: Poured Concrete
Garage/Parking
- Garage Parking: Under
- Garage Spaces: 2
- Parking: Off-Street
- Parking Spaces: 4
Utilities
- Cooling: Window AC, Wall AC
- Heating: Hot Water Baseboard, Gas
- Heat Zones: 2
- Hot Water: Natural Gas
- Utility Connections: for Gas Range
- Sewer: City/Town Sewer
- Water: City/Town Water
- Sewage District: SESD
Schools
- Elementary School: Witchcraft
- Middle School: Collins
Lot Info
- Assessor Parcel Number: M:15 L:0469
- Zoning: R1
Ownership History
Purchase Details
Home Financials for this Owner
Home Financials are based on the most recent Mortgage that was taken out on this home.Purchase Details
Home Financials for this Owner
Home Financials are based on the most recent Mortgage that was taken out on this home.Purchase Details
Home Financials for this Owner
Home Financials are based on the most recent Mortgage that was taken out on this home.Purchase Details
Home Financials for this Owner
Home Financials are based on the most recent Mortgage that was taken out on this home.Purchase Details
Purchase Details
Home Financials for this Owner
Home Financials are based on the most recent Mortgage that was taken out on this home.Similar Homes in the area
Home Values in the Area
Average Home Value in this Area
Purchase History
| Date | Type | Sale Price | Title Company |
|---|---|---|---|
| Not Resolvable | $499,800 | -- | |
| Not Resolvable | $440,000 | -- | |
| Not Resolvable | $345,000 | -- | |
| Deed | $371,000 | -- | |
| Deed | $282,000 | -- | |
| Deed | $194,500 | -- |
Mortgage History
| Date | Status | Loan Amount | Loan Type |
|---|---|---|---|
| Open | $368,000 | Stand Alone Refi Refinance Of Original Loan | |
| Closed | $375,000 | Stand Alone Refi Refinance Of Original Loan | |
| Closed | $374,850 | New Conventional | |
| Previous Owner | $374,000 | New Conventional | |
| Previous Owner | $327,750 | New Conventional | |
| Previous Owner | $298,800 | No Value Available | |
| Previous Owner | $296,700 | Purchase Money Mortgage | |
| Previous Owner | $94,500 | Purchase Money Mortgage |
Property History
| Date | Event | Price | Change | Sq Ft Price |
|---|---|---|---|---|
| 07/16/2025 07/16/25 | For Sale | $799,900 | +60.0% | $390 / Sq Ft |
| 06/29/2018 06/29/18 | Sold | $499,800 | -1.8% | $243 / Sq Ft |
| 05/09/2018 05/09/18 | Pending | -- | -- | -- |
| 04/26/2018 04/26/18 | For Sale | $509,000 | +15.7% | $248 / Sq Ft |
| 08/08/2016 08/08/16 | Sold | $440,000 | 0.0% | $214 / Sq Ft |
| 07/02/2016 07/02/16 | Pending | -- | -- | -- |
| 06/26/2016 06/26/16 | For Sale | $439,900 | +27.5% | $214 / Sq Ft |
| 04/30/2013 04/30/13 | Sold | $345,000 | +1.5% | $168 / Sq Ft |
| 03/12/2013 03/12/13 | Pending | -- | -- | -- |
| 02/12/2013 02/12/13 | Price Changed | $339,900 | -2.6% | $166 / Sq Ft |
| 02/12/2013 02/12/13 | For Sale | $349,000 | -- | $170 / Sq Ft |
Tax History Compared to Growth
Tax History
| Year | Tax Paid | Tax Assessment Tax Assessment Total Assessment is a certain percentage of the fair market value that is determined by local assessors to be the total taxable value of land and additions on the property. | Land | Improvement |
|---|---|---|---|---|
| 2025 | $8,008 | $706,200 | $230,700 | $475,500 |
| 2024 | $7,676 | $660,600 | $217,700 | $442,900 |
| 2023 | $7,483 | $598,200 | $198,200 | $400,000 |
| 2022 | $7,170 | $541,100 | $181,900 | $359,200 |
| 2021 | $6,819 | $494,100 | $168,900 | $325,200 |
| 2020 | $6,917 | $478,700 | $165,700 | $313,000 |
| 2019 | $6,883 | $455,800 | $155,900 | $299,900 |
| 2018 | $6,430 | $418,100 | $145,500 | $272,600 |
| 2017 | $6,154 | $388,000 | $136,400 | $251,600 |
| 2016 | $6,080 | $388,000 | $136,400 | $251,600 |
| 2015 | $5,606 | $341,600 | $120,200 | $221,400 |
Agents Affiliated with this Home
-
Meghan Carchide
M
Seller's Agent in 2025
Meghan Carchide
Landmark Properties
(781) 771-9055
-
Kenneth Bane

Seller Co-Listing Agent in 2025
Kenneth Bane
Landmark Properties
(781) 771-9055
-
Pam McKee

Seller's Agent in 2018
Pam McKee
Keller Williams Realty Evolution
(978) 500-4047
104 Total Sales
-
Ted Richard

Seller's Agent in 2016
Ted Richard
J. Barrett & Company
(978) 921-1117
65 Total Sales
-
Shari McGuirk

Buyer's Agent in 2016
Shari McGuirk
Sagan Harborside Sotheby's International Realty
(781) 589-7720
1 in this area
77 Total Sales
-
Linda Hayes

Seller's Agent in 2013
Linda Hayes
William Raveis R.E. & Home Services
(781) 605-8805
88 Total Sales
Map
Source: MLS Property Information Network (MLS PIN)
MLS Number: 72029724
APN: SALE-000015-000000-000469
