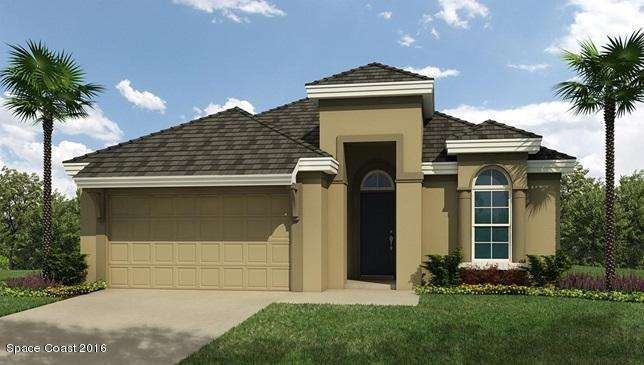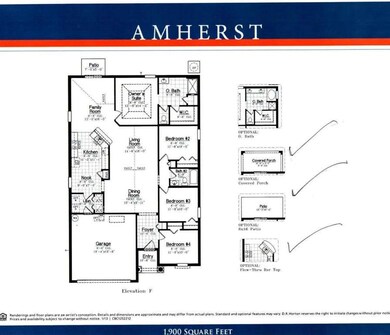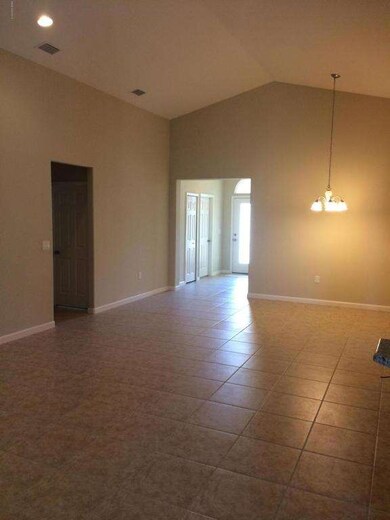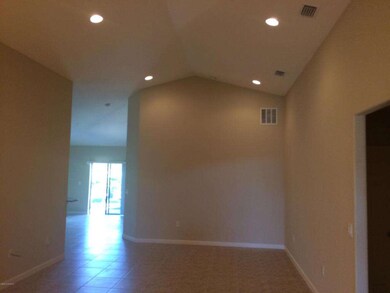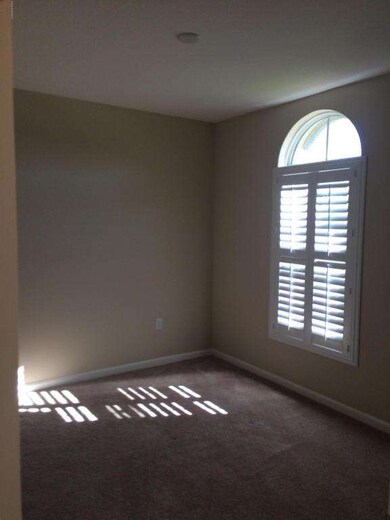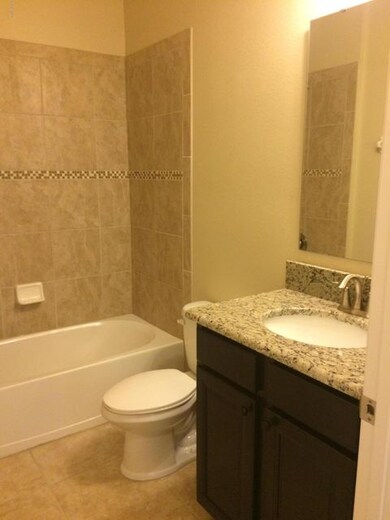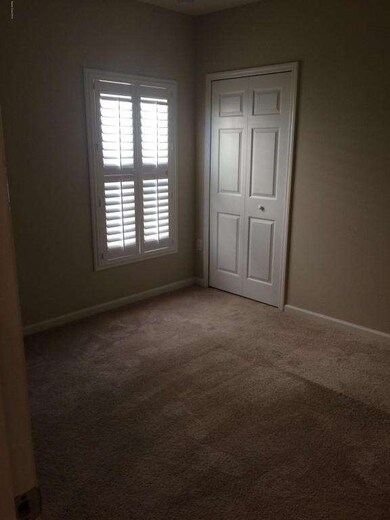
780 Fiddleleaf Cir West Melbourne, FL 32904
Highlights
- Boat Dock
- Fitness Center
- Open Floorplan
- Melbourne Senior High School Rated A-
- Views of Preserve
- Clubhouse
About This Home
As of July 2020''The Amherst At the Preserves''/formal liv-din-fam-eat-in kitchen rms/tile throughout/cathedral ceilings/entrance foyer 10.8x6.3/total private backyard-fence-plantings-trees2patios/plantation shutters allwindows/recessed lighting kitchen & living room/
/upgrade master-tray ceiling-bath large-walk-in closet8x5.8-linen 3.3x3-toilet5.6x3/lrg recessed exterior entry/8000sf clubhouse-fitness center-resort style pool/gazebo-2 story waterslide-tennis&sand volley ball courts-tot lot-stone fire pit-outdoor movies-gathering areas-walkways-deck/large main bath 8x5.2-tub-shower/upgraded kitchen appl-plumbing fixtures-granite in kit/bathrms/breakfast bar-paint color-tile-kitchen cabinets-light fixtures/special extra landscape front and totally private rear yard/overhang over garage for raing days!
Last Agent to Sell the Property
Susan Krol
Krol Realty License #171624 Listed on: 01/12/2017
Last Buyer's Agent
Susan Krol
Krol Realty License #171624 Listed on: 01/12/2017
Home Details
Home Type
- Single Family
Est. Annual Taxes
- $3,439
Year Built
- Built in 2015
Lot Details
- 6,098 Sq Ft Lot
- Front and Back Yard Sprinklers
HOA Fees
- $80 Monthly HOA Fees
Parking
- 400 Car Attached Garage
- Garage Door Opener
Home Design
- Shingle Roof
- Concrete Siding
- Block Exterior
- Asphalt
- Stucco
Interior Spaces
- 1,914 Sq Ft Home
- 1-Story Property
- Open Floorplan
- Built-In Features
- Vaulted Ceiling
- Great Room
- Family Room
- Living Room
- Dining Room
- Home Office
- Library
- Sun or Florida Room
- Views of Preserve
Kitchen
- Breakfast Area or Nook
- Eat-In Kitchen
- Breakfast Bar
- Electric Range
- <<microwave>>
- Ice Maker
- Dishwasher
- Disposal
Flooring
- Carpet
- Tile
Bedrooms and Bathrooms
- 4 Bedrooms
- Split Bedroom Floorplan
- Walk-In Closet
- Jack-and-Jill Bathroom
- In-Law or Guest Suite
- 2 Full Bathrooms
- Bathtub and Shower Combination in Primary Bathroom
Laundry
- Laundry Room
- Washer and Gas Dryer Hookup
Home Security
- Security Gate
- Hurricane or Storm Shutters
- Fire and Smoke Detector
Accessible Home Design
- Accessible Full Bathroom
- Accessible Doors
- Accessible Approach with Ramp
Eco-Friendly Details
- Smart Irrigation
- Water-Smart Landscaping
Outdoor Features
- Patio
- Porch
Additional Homes
- Accessory Dwelling Unit (ADU)
Schools
- Meadowlane Elementary School
- Central Middle School
- Melbourne High School
Utilities
- Central Heating and Cooling System
- Heat Pump System
- Well
- Electric Water Heater
- Cable TV Available
Listing and Financial Details
- Assessor Parcel Number 28-36-14-Wc-00000.0-0208.00
Community Details
Overview
- Sawgrass Lakes Subdivision
- Maintained Community
Amenities
- Community Barbecue Grill
- Clubhouse
Recreation
- Boat Dock
- Tennis Courts
- Community Basketball Court
- Community Playground
- Fitness Center
- Community Pool
- Community Spa
- Park
- Jogging Path
Security
- Card or Code Access
- Phone Entry
Ownership History
Purchase Details
Home Financials for this Owner
Home Financials are based on the most recent Mortgage that was taken out on this home.Purchase Details
Home Financials for this Owner
Home Financials are based on the most recent Mortgage that was taken out on this home.Purchase Details
Similar Homes in the area
Home Values in the Area
Average Home Value in this Area
Purchase History
| Date | Type | Sale Price | Title Company |
|---|---|---|---|
| Warranty Deed | $310,000 | Sunbelt Title Agency | |
| Warranty Deed | $255,000 | Elite Title Of The Treasure | |
| Warranty Deed | $231,198 | Dhi Title Of Florida Inc |
Mortgage History
| Date | Status | Loan Amount | Loan Type |
|---|---|---|---|
| Open | $310,000 | VA | |
| Previous Owner | $295,500 | New Conventional |
Property History
| Date | Event | Price | Change | Sq Ft Price |
|---|---|---|---|---|
| 07/30/2020 07/30/20 | Sold | $310,000 | -1.6% | $162 / Sq Ft |
| 06/29/2020 06/29/20 | Pending | -- | -- | -- |
| 06/26/2020 06/26/20 | For Sale | $315,000 | +23.5% | $165 / Sq Ft |
| 03/14/2017 03/14/17 | Sold | $255,000 | -1.9% | $133 / Sq Ft |
| 02/18/2017 02/18/17 | Pending | -- | -- | -- |
| 02/02/2017 02/02/17 | Price Changed | $260,000 | -2.2% | $136 / Sq Ft |
| 01/11/2017 01/11/17 | For Sale | $265,900 | -- | $139 / Sq Ft |
Tax History Compared to Growth
Tax History
| Year | Tax Paid | Tax Assessment Tax Assessment Total Assessment is a certain percentage of the fair market value that is determined by local assessors to be the total taxable value of land and additions on the property. | Land | Improvement |
|---|---|---|---|---|
| 2023 | $3,228 | $254,930 | $0 | $0 |
| 2022 | $3,011 | $247,510 | $0 | $0 |
| 2021 | $3,163 | $240,310 | $60,000 | $180,310 |
| 2020 | $1,951 | $150,690 | $0 | $0 |
| 2019 | $1,949 | $147,310 | $0 | $0 |
| 2018 | $1,947 | $144,570 | $0 | $0 |
| 2017 | $3,457 | $199,950 | $45,000 | $154,950 |
| 2016 | $3,439 | $190,830 | $45,000 | $145,830 |
| 2015 | $759 | $40,000 | $40,000 | $0 |
Agents Affiliated with this Home
-
J
Seller's Agent in 2020
Jennifer Peters
Keller Williams Realty Brevard
-
Ana Beckner

Seller Co-Listing Agent in 2020
Ana Beckner
RE/MAX
(321) 652-9321
15 in this area
41 Total Sales
-
Lisa Ramsey

Buyer's Agent in 2020
Lisa Ramsey
Keller Williams Realty Brevard
(321) 615-5222
3 in this area
115 Total Sales
-
S
Seller's Agent in 2017
Susan Krol
Krol Realty
-
D
Buyer Co-Listing Agent in 2017
Danna Schweim
RE/MAX
Map
Source: Space Coast MLS (Space Coast Association of REALTORS®)
MLS Number: 772907
APN: 28-36-14-WC-00000.0-0208.00
- 739 Fiddleleaf Cir
- 759 Fiddleleaf Cir
- 889 Fiddleleaf Cir
- 860 Fiddleleaf Cir
- 4729 Alligator Flag Cir
- 3550 Salt Marsh Cir
- 3575 Salt Marsh Cir
- 532 Sedges Ave
- 4484 Caladium Cir
- 4464 Caladium Cir
- 4109 Alligator Flag Cir
- 4299 Alligator Flag Cir
- 4174 Caladium Cir
- 3833 Peacock Dr
- 3645 Salt Marsh Cir
- 4318 Alligator Flag Cir
- 993 Musgrass Cir
- 4198 Alligator Flag Cir
- 3815 Peacock Dr
- 4647 Broomsedge Cir
