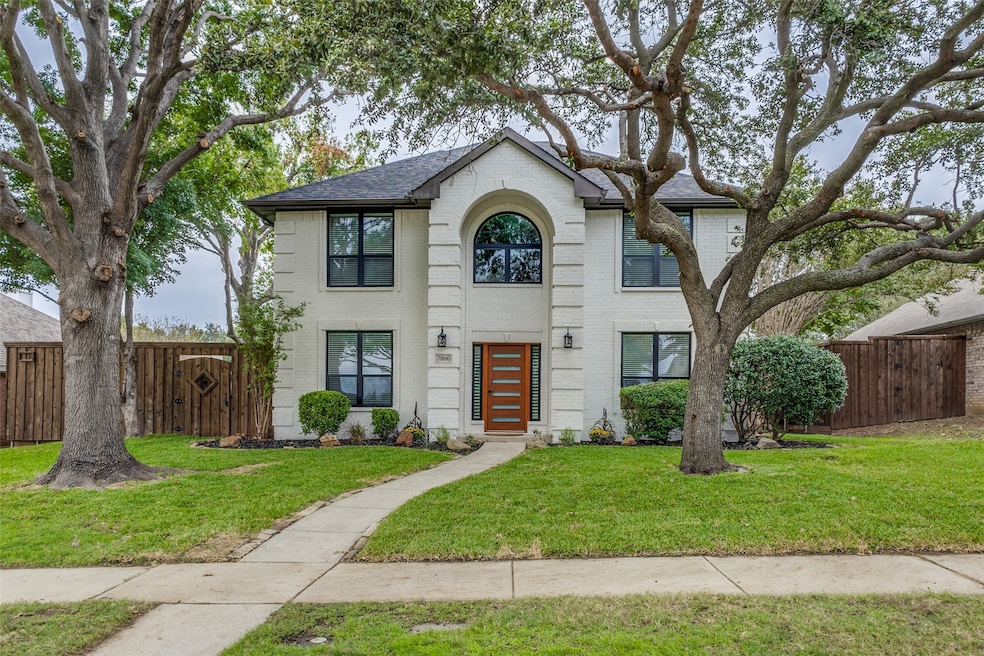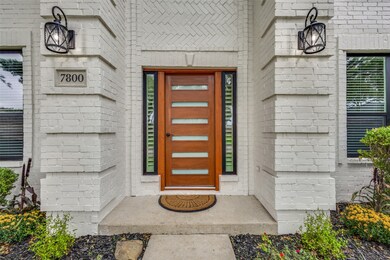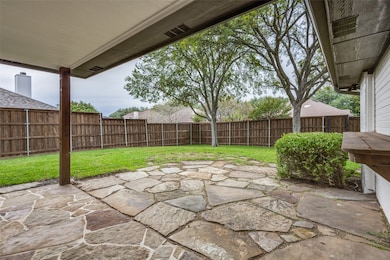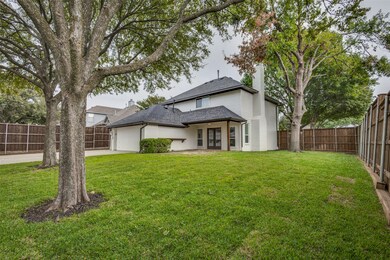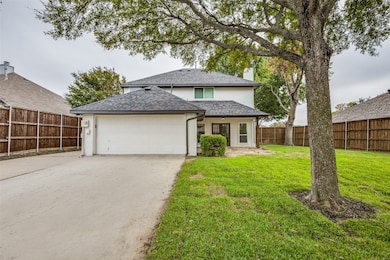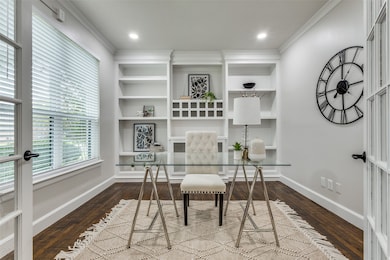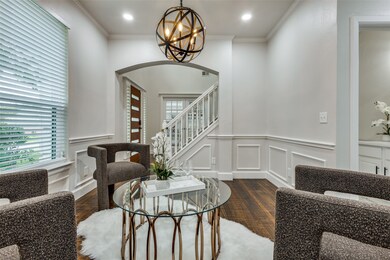7800 Glenoaks Dr Frisco, TX 75034
Highlights
- Vaulted Ceiling
- Traditional Architecture
- Covered patio or porch
- Bright Academy Rated A-
- Wood Flooring
- <<doubleOvenToken>>
About This Home
Fully updated and Beautifully renovated both inside and out, this 4-bedroom, 2.5-bathroom home is designed for modern family living in a peaceful neighborhood. The flexible floor plan includes a large formal dining room, a second living area, a welcoming study, and a powder bath on the first floor. The brand-new kitchen, open to the spacious great room, features quartz countertops, a stylish waterfall-edge island, and abundant natural light. Brand-new stainless steel appliances make it both functional and beautiful. The primary suite offers a private retreat with an updated bathroom, complete with a frameless glass shower, dual sinks, and a large walk-in closet. The secondary bathroom has also been fully refreshed with new glass and modern fixtures. This home boasts freshly painted interiors and exteriors, refinished hardwood floors for a warm, elegant touch, and new energy-efficient windows outfitted with 2-inch blinds. Major upgrades include a new roof and gutters (2024), zoned AC, updated electrical and plumbing systems, and brand-new fixtures and hardware throughout. The laundry room has been redesigned for functionality, and the epoxy-finished garage floors add a polished, modern look. Step outside to an oversized backyard with mature trees, a covered seating area, and a BOB wood fence with an automatic electric gate. The large space offers privacy, security, and off-street parking for up to six vehicles. Located near excellent schools, the PGA headquarters, and the upcoming Universal Kids Theme Park, this home combines convenience with charm.
Listing Agent
eXp Realty LLC Brokerage Phone: 214-418-2780 License #0514184 Listed on: 06/13/2025

Home Details
Home Type
- Single Family
Est. Annual Taxes
- $7,293
Year Built
- Built in 1995
Lot Details
- 8,712 Sq Ft Lot
- Gated Home
- Wood Fence
- Landscaped
- Interior Lot
- Sprinkler System
- Few Trees
- Back Yard
HOA Fees
- $29 Monthly HOA Fees
Parking
- 2 Car Attached Garage
- Rear-Facing Garage
- Garage Door Opener
Home Design
- Traditional Architecture
- Brick Exterior Construction
- Slab Foundation
- Composition Roof
Interior Spaces
- 2,064 Sq Ft Home
- 2-Story Property
- Vaulted Ceiling
- Ceiling Fan
- Wood Burning Fireplace
- Fireplace With Gas Starter
- Stone Fireplace
- Fire and Smoke Detector
Kitchen
- <<doubleOvenToken>>
- Gas Range
- <<microwave>>
- Dishwasher
- Disposal
Flooring
- Wood
- Carpet
- Ceramic Tile
Bedrooms and Bathrooms
- 4 Bedrooms
Outdoor Features
- Covered patio or porch
- Rain Gutters
Schools
- Bright Elementary School
- Frisco High School
Utilities
- Central Heating and Cooling System
- Heating System Uses Natural Gas
- Vented Exhaust Fan
- Gas Water Heater
- High Speed Internet
- Cable TV Available
Listing and Financial Details
- Residential Lease
- Property Available on 6/10/25
- Tenant pays for all utilities
- Legal Lot and Block 21 / D
- Assessor Parcel Number R296400D02101
Community Details
Overview
- Association fees include management
- See Agent Association
- Oakbrook Park Estates Ph I Subdivision
Pet Policy
- Pets Allowed
- Pet Deposit $500
Map
Source: North Texas Real Estate Information Systems (NTREIS)
MLS Number: 20965449
APN: R-2964-00D-0210-1
- 7716 Glenoaks Dr
- 7602 Bridge Water Cir
- 7817 Rimrock Cir
- 7105 Stoneridge Dr
- 8525 Clearcreek Cir
- 8430 Cripple Creek
- 8534 Pebblebrook Dr
- 8441 Willow Creek Dr
- 8571 Hidden Spring Dr
- 8594 Creekview Dr
- 8070 Rock Brook St
- 8620 S County Rd
- 7210 Hickory St
- 8701 Woodstream Dr
- 6615 Bluffview Dr
- 7182 Hickory St
- 7250 Ash St
- 8720 Woodstream Dr
- 8761 S County Rd
- 7204 Fieldstone Dr
- 7607 Jennifer Ln
- 7512 Brookview Dr
- 7500 Rolling Brook Dr
- 7549 Stonebrook Pkwy
- 8250 Cripple Creek Dr
- 7965 Hickory St
- 8431 Cripple Creek
- 7941 Flagstone St
- 8658 Holly St
- 7182 Hickory St
- 8708 Moraine Dr
- 7160 Hickory St
- 7274 Pecan St
- 8400 Hickory St Unit 4501
- 7110 Ash St
- 8655 Brookhollow Blvd
- 9056 Berkshire Dr
- 8241 Christie Dr
- 7841 Whitehart St
- 6974 Oak St
