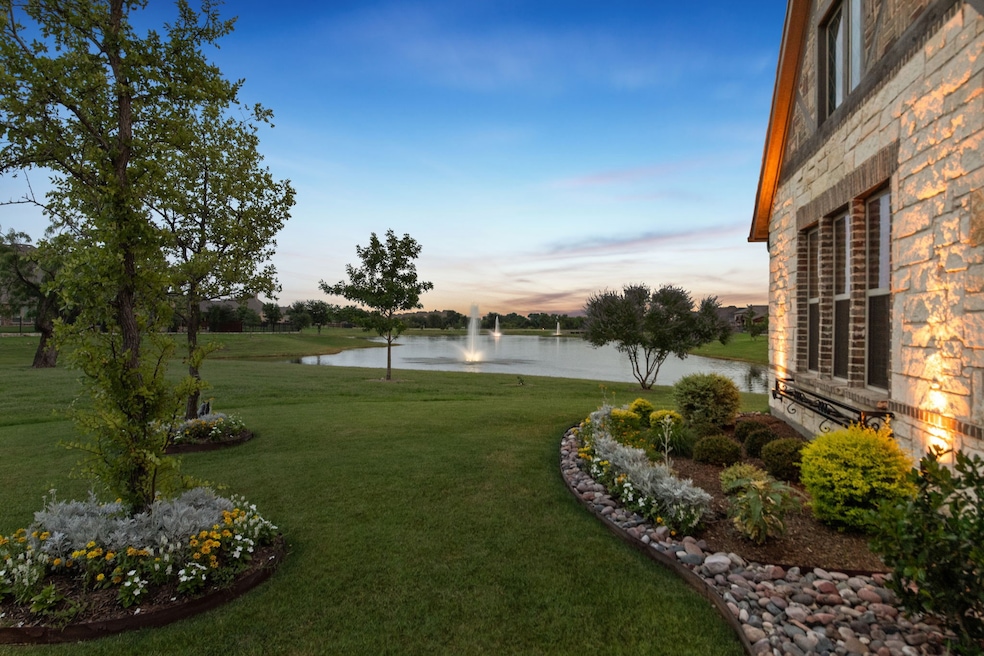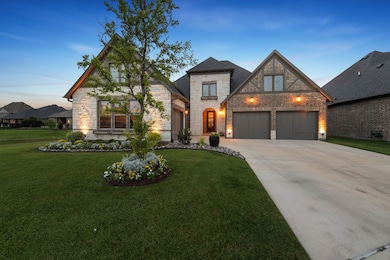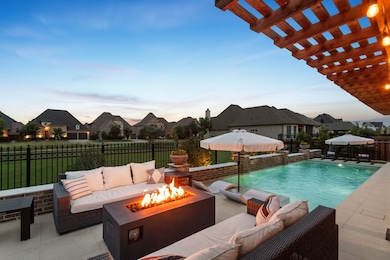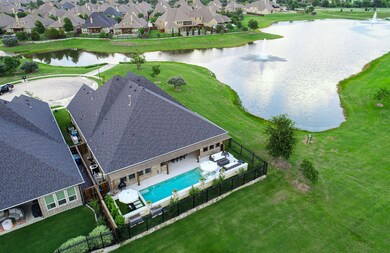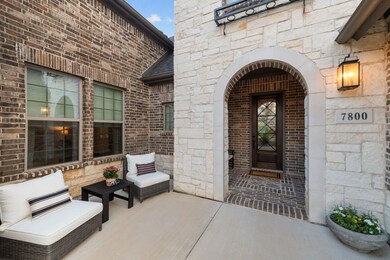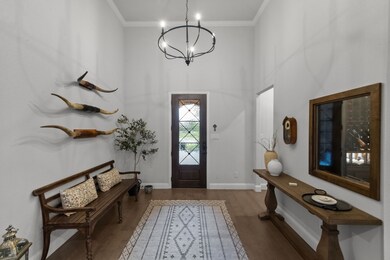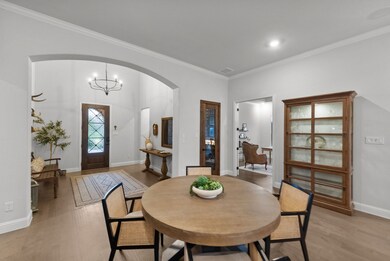7800 Kentmere the Colony, TX 75056
The Tribute NeighborhoodHighlights
- Golf Course Community
- Gunite Pool
- Waterfront
- Fitness Center
- Fishing
- Community Lake
About This Home
BETTER THAN NEW WITH LAKE VIEW! This gorgeous estate property boasts an impressive remodel where no expense was spared. Designed for grand entertaining and intimate family moments, this ONE-STORY property offers expansive gathering rooms with breathtaking lake views and seamless indoor-outdoor flow. Nestled on a private cul-de-sac lot in the sought-after Waterford Point at The Tribute, this home is a sanctuary of sophistication, comfort, and impeccable design. Offering 3206 square feet of living, the 3-way split floorplan boasts three bedrooms, three-and-a-half bathrooms, a dedicated study with French doors, two dining areas, an oversized family room, a chef's kitchen, utility area and three-car garage with epoxy flooring and lift system. The REMODELED kitchen is a chef's dream with leathered quartzite counters, high-end stainless appliances, a custom center island, upgraded cabinetry with glass-facing uppers, a vent-a-hood, new windows with lake views and a charming breakfast nook. With a seamless transition from indoors to outdoors, grand slider doors open into the backyard from the large family room welcoming one to an outdoor oasis complete with a kitchen with grill-fridge, a resort-style pool-spa and serene waterfalls with tanning deck. The primary ensuite is a secluded escape with a sitting area and a grandiose, updated bathroom. Each secondary bedroom is gracious in size and includes both a walk-in closet and ensuite bathroom. Key amenities include engineered wood flooring, high-end remote shades, a temp controlled wine room, custom fireplace with sleek mantle, water filtration system, Generac generator, remote screen patio enclosure and more. Waterford Point residents enjoy exclusive access to a lovely neighborhood pool, fitness-event center and yoga room all overlooking beautiful Lake Lewisville. With gracious living rooms, an inviting interior, and picture-perfect outdoor oasis with serene lake views, this home is the ideal place to gather all year round.
Listing Agent
JPAR Grapevine East Brokerage Phone: (972) 955-2428 License #0488459 Listed on: 07/17/2025

Home Details
Home Type
- Single Family
Est. Annual Taxes
- $20,296
Year Built
- Built in 2022
Lot Details
- 8,712 Sq Ft Lot
- Waterfront
- Cul-De-Sac
- Wrought Iron Fence
- Wood Fence
- Water-Smart Landscaping
- Sprinkler System
HOA Fees
- $188 Monthly HOA Fees
Parking
- 3 Car Attached Garage
- Enclosed Parking
- Epoxy
- Garage Door Opener
Home Design
- Traditional Architecture
- Brick Exterior Construction
- Slab Foundation
- Composition Roof
Interior Spaces
- 3,206 Sq Ft Home
- 1-Story Property
- Built-In Features
- Woodwork
- Fireplace With Gas Starter
- Washer and Electric Dryer Hookup
Kitchen
- Eat-In Kitchen
- Electric Oven
- Gas Cooktop
- Microwave
- Dishwasher
- Kitchen Island
- Granite Countertops
- Disposal
Flooring
- Wood
- Carpet
- Ceramic Tile
Bedrooms and Bathrooms
- 3 Bedrooms
- Walk-In Closet
Home Security
- Home Security System
- Fire and Smoke Detector
Pool
- Gunite Pool
- Saltwater Pool
- Pool Water Feature
Outdoor Features
- Covered patio or porch
- Outdoor Grill
- Rain Gutters
Schools
- Prestwick Elementary School
- Little Elm High School
Utilities
- Central Heating and Cooling System
- Heating System Uses Natural Gas
- Underground Utilities
- Gas Water Heater
- High Speed Internet
- Cable TV Available
Listing and Financial Details
- Residential Lease
- Property Available on 8/14/25
- Tenant pays for all utilities, insurance
- 12 Month Lease Term
- Legal Lot and Block 30 / B
- Assessor Parcel Number R693240
Community Details
Overview
- Association fees include all facilities, management, ground maintenance
- Cma Association
- Tullamore Meadows At Tribute P Subdivision
- Community Lake
- Greenbelt
Amenities
- Restaurant
Recreation
- Golf Course Community
- Community Playground
- Fitness Center
- Community Pool
- Fishing
- Park
Pet Policy
- Pet Deposit $500
- 1 Pet Allowed
- Breed Restrictions
Map
Source: North Texas Real Estate Information Systems (NTREIS)
MLS Number: 21003599
APN: R693240
- 3420 Dunbar Ct
- 3004 Warrington
- 2929 Telford
- 11156 Windjammer Dr
- 3704 Birmington
- 3701 Canterbury
- 3717 Dover
- 8732 Kington
- 8736 Kington
- 8523 Leyton
- 8525 Leyton
- 8749 Scotty's Lake Ln
- 6632 Stewart Blvd
- 3944 Willow Bend Dr
- 1156 Roma Dr
- 3933 Harbor Dr
- 4430 Chapman St
- 1165 Clearwater Dr
- 4436 Chapman St
- 6704 Elliot Ct
