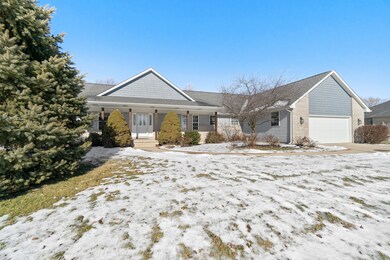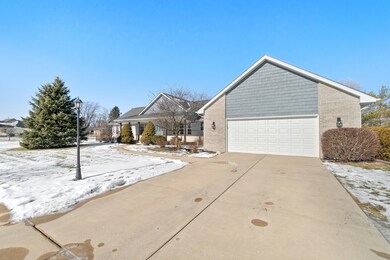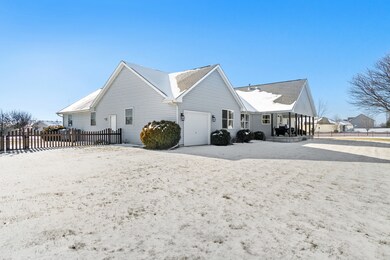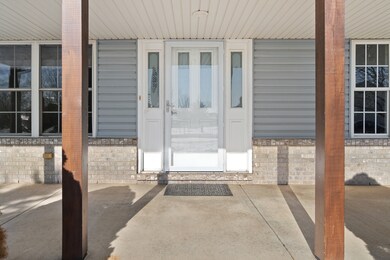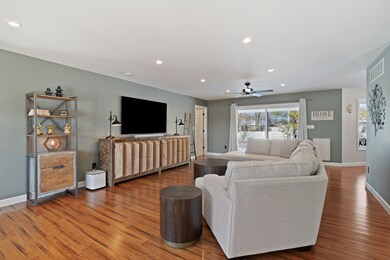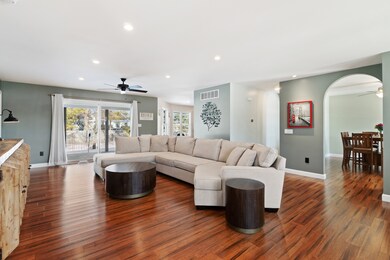
7800 W 91st Place Crown Point, IN 46307
Saint John NeighborhoodHighlights
- Landscaped Professionally
- Deck
- Ranch Style House
- Kolling Elementary School Rated A
- Recreation Room
- Corner Lot
About This Home
As of April 2023Welcome home to this Beautiful Sprawling Ranch located on a corner double lot in desirable St. John Township! This home has a gorgeous open concept floor plan with an executive bedroom located to the west side far from the additional bedrooms found on the opposite side. This ensuite comes complete with a his and her vanity sinks, multiple shower heads, a heated towel rack and a spacious walk in closet. The gourmet kitchen boasts granite counter tops, high end cabinets along with SS appliances. Glass sliders in the kitchen will provide plenty of sunlight. The home is complete with a formal dining room for entertaining and a main floor laundry room is especially convenient. Finished basement with two additional recreation rooms and an office/den. 2.5 garage with a rear door facing yard. Convenient "central vac" makes cleaning easy. Nest thermostat, My SmartQ garage door opener, reverse osmosis water filtration system remain with home. Don't miss this amazing home?
Last Agent to Sell the Property
Better Homes & Gardens Real Estate License #475148679 Listed on: 03/10/2023

Last Buyer's Agent
Non Member
NON MEMBER
Home Details
Home Type
- Single Family
Est. Annual Taxes
- $4,124
Year Built
- Built in 2005
Lot Details
- Lot Dimensions are 247 x 150
- Fenced Yard
- Landscaped Professionally
- Corner Lot
- Paved or Partially Paved Lot
- Irregular Lot
Parking
- 2.5 Car Attached Garage
- Heated Garage
- Garage Door Opener
- Driveway
- Parking Included in Price
Home Design
- Ranch Style House
- Asphalt Roof
- Concrete Perimeter Foundation
Interior Spaces
- 37,070 Sq Ft Home
- Skylights
- Living Room
- Dining Room
- Recreation Room
- Storm Screens
Kitchen
- Built-In Double Oven
- Range Hood
- <<microwave>>
- Dishwasher
Bedrooms and Bathrooms
- 3 Bedrooms
- 3 Potential Bedrooms
- Bathroom on Main Level
- 3 Full Bathrooms
- Dual Sinks
- Shower Body Spray
Laundry
- Laundry on main level
- Dryer
- Washer
Finished Basement
- Basement Fills Entire Space Under The House
- Recreation or Family Area in Basement
- Finished Basement Bathroom
- Basement Storage
Accessible Home Design
- Accessibility Features
- Ramp on the main level
Outdoor Features
- Deck
- Patio
- Porch
Schools
- Clark Middle School
- Lake Central High School
Utilities
- Forced Air Heating and Cooling System
- Heating System Uses Natural Gas
Community Details
- Tiburon Subdivision, Ranch Floorplan
Ownership History
Purchase Details
Home Financials for this Owner
Home Financials are based on the most recent Mortgage that was taken out on this home.Purchase Details
Home Financials for this Owner
Home Financials are based on the most recent Mortgage that was taken out on this home.Purchase Details
Home Financials for this Owner
Home Financials are based on the most recent Mortgage that was taken out on this home.Purchase Details
Home Financials for this Owner
Home Financials are based on the most recent Mortgage that was taken out on this home.Purchase Details
Purchase Details
Home Financials for this Owner
Home Financials are based on the most recent Mortgage that was taken out on this home.Similar Homes in Crown Point, IN
Home Values in the Area
Average Home Value in this Area
Purchase History
| Date | Type | Sale Price | Title Company |
|---|---|---|---|
| Warranty Deed | $505,000 | None Listed On Document | |
| Warranty Deed | -- | Barrister Title | |
| Quit Claim Deed | -- | Barrister Title | |
| Personal Reps Deed | -- | None Available | |
| Interfamily Deed Transfer | -- | None Available | |
| Interfamily Deed Transfer | -- | National Title Network Inc |
Mortgage History
| Date | Status | Loan Amount | Loan Type |
|---|---|---|---|
| Open | $429,250 | New Conventional | |
| Previous Owner | $423,000 | New Conventional | |
| Previous Owner | $212,000 | New Conventional | |
| Previous Owner | $180,000 | Commercial | |
| Previous Owner | $135,000 | New Conventional | |
| Previous Owner | $84,000 | Credit Line Revolving | |
| Previous Owner | $84,600 | Credit Line Revolving |
Property History
| Date | Event | Price | Change | Sq Ft Price |
|---|---|---|---|---|
| 04/26/2023 04/26/23 | Sold | $505,000 | 0.0% | $116 / Sq Ft |
| 04/26/2023 04/26/23 | Sold | $505,000 | -4.7% | $14 / Sq Ft |
| 03/22/2023 03/22/23 | Pending | -- | -- | -- |
| 03/14/2023 03/14/23 | Price Changed | $529,900 | -0.9% | $14 / Sq Ft |
| 03/10/2023 03/10/23 | For Sale | $534,900 | -1.9% | $14 / Sq Ft |
| 02/07/2023 02/07/23 | For Sale | $545,000 | +16.0% | $125 / Sq Ft |
| 09/13/2021 09/13/21 | Sold | $470,000 | 0.0% | $108 / Sq Ft |
| 06/21/2021 06/21/21 | Pending | -- | -- | -- |
| 06/16/2021 06/16/21 | For Sale | $470,000 | +77.4% | $108 / Sq Ft |
| 01/18/2019 01/18/19 | Sold | $265,000 | 0.0% | $113 / Sq Ft |
| 12/23/2018 12/23/18 | Pending | -- | -- | -- |
| 12/14/2018 12/14/18 | For Sale | $265,000 | -- | $113 / Sq Ft |
Tax History Compared to Growth
Tax History
| Year | Tax Paid | Tax Assessment Tax Assessment Total Assessment is a certain percentage of the fair market value that is determined by local assessors to be the total taxable value of land and additions on the property. | Land | Improvement |
|---|---|---|---|---|
| 2024 | $10,779 | $520,400 | $110,000 | $410,400 |
| 2023 | $5,043 | $533,100 | $146,700 | $386,400 |
| 2022 | $5,043 | $472,900 | $146,700 | $326,200 |
| 2021 | $4,124 | $402,100 | $102,700 | $299,400 |
| 2020 | $3,702 | $358,400 | $45,500 | $312,900 |
| 2019 | $3,567 | $323,500 | $104,200 | $219,300 |
| 2018 | $3,671 | $322,400 | $104,200 | $218,200 |
| 2017 | $3,119 | $289,200 | $75,100 | $214,100 |
| 2016 | $2,786 | $265,200 | $75,100 | $190,100 |
| 2014 | $2,543 | $256,000 | $75,100 | $180,900 |
| 2013 | $2,662 | $261,700 | $75,100 | $186,600 |
Agents Affiliated with this Home
-
Liz Moreno

Seller's Agent in 2023
Liz Moreno
Better Homes and Gardens Real
(219) 313-3707
6 in this area
98 Total Sales
-
Jason Stahl
J
Buyer's Agent in 2023
Jason Stahl
Listing Leaders Northwest
(219) 252-4315
4 in this area
60 Total Sales
-
N
Buyer's Agent in 2023
Non Member
NON MEMBER
-
Anthony Sobczak

Seller's Agent in 2021
Anthony Sobczak
VIA Realty
(773) 618-9199
2 in this area
85 Total Sales
-
D
Seller's Agent in 2019
Don Ready
Benchmark Realty, Inc.
-
Monique Etter
M
Buyer's Agent in 2019
Monique Etter
McColly Real Estate
(219) 201-2043
10 in this area
40 Total Sales
Map
Source: Midwest Real Estate Data (MRED)
MLS Number: 11735287
APN: 45-11-26-354-002.000-035
- 7313 W 91st Place
- 6640 W 89th Ave
- 8312 Wyman Dr
- 9419 Blaine St
- 8639 W 92nd Ln
- 6915 W 93rd Ave
- TBD Marquette St
- 9159 Schafer Dr
- 7403 W 85th Ave
- 9100 W 92nd Place
- 9119 W 92nd Place
- 6959 W 85th Ave
- 6440 W 89th Ave
- 6308 W 91st Ave
- 9117 Colfax St
- 8905 Willow Ln
- 8367 Webster Ct
- 9446 Villagio Way
- 8995 King Place
- 9426 W 91st Place

