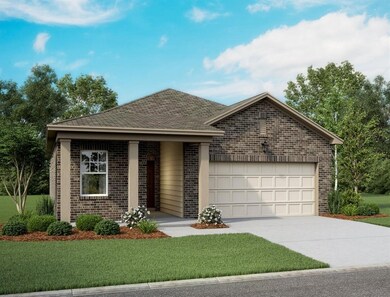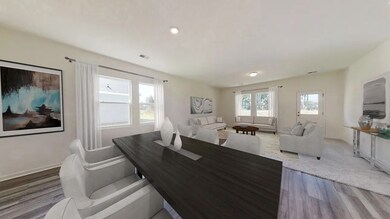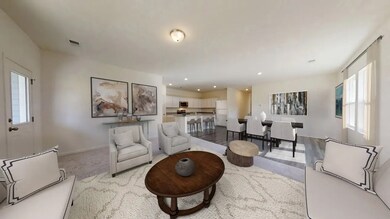
7802 Royalwood Dr Houston, TX 77049
North Shore NeighborhoodHighlights
- Under Construction
- Traditional Architecture
- Granite Countertops
- Deck
- High Ceiling
- Walk-In Pantry
About This Home
As of July 2024The one-story 4 bedroom and 3 bathroom Prism plan is the ideal home for a family. In this home, you will enjoy a spacious kitchen, dining and family room area. The kitchen features brand new stainless steel appliances, granite countertops, large island and upgraded cabinets. The photos are stock photos, and do not represent the exact home.
Last Buyer's Agent
Nonmls
Houston Association of REALTORS
Home Details
Home Type
- Single Family
Year Built
- Built in 2024 | Under Construction
Lot Details
- Back Yard Fenced
HOA Fees
- $30 Monthly HOA Fees
Parking
- 2 Car Attached Garage
Home Design
- Traditional Architecture
- Slab Foundation
- Composition Roof
- Cement Siding
Interior Spaces
- 1,911 Sq Ft Home
- 1-Story Property
- High Ceiling
- Family Room Off Kitchen
- Living Room
- Utility Room
- Fire and Smoke Detector
Kitchen
- Breakfast Bar
- Walk-In Pantry
- Electric Oven
- Electric Range
- <<microwave>>
- Dishwasher
- Kitchen Island
- Granite Countertops
- Disposal
Flooring
- Carpet
- Vinyl
Bedrooms and Bathrooms
- 4 Bedrooms
- 3 Full Bathrooms
- <<tubWithShowerToken>>
Laundry
- Dryer
- Washer
Eco-Friendly Details
- Energy-Efficient Windows with Low Emissivity
- Energy-Efficient HVAC
- Energy-Efficient Insulation
- Energy-Efficient Thermostat
- Ventilation
Outdoor Features
- Deck
- Patio
Schools
- Royalwood Elementary School
- C.E. King Middle School
- Ce King High School
Utilities
- Central Heating and Cooling System
- Programmable Thermostat
Community Details
- Texas Star Community Mgmt Association, Phone Number (281) 348-2155
- Built by Starlight Homes
- Imperial Forest Subdivision
Similar Homes in Houston, TX
Home Values in the Area
Average Home Value in this Area
Property History
| Date | Event | Price | Change | Sq Ft Price |
|---|---|---|---|---|
| 07/26/2024 07/26/24 | Sold | -- | -- | -- |
| 04/03/2024 04/03/24 | Pending | -- | -- | -- |
| 04/01/2024 04/01/24 | Price Changed | $294,990 | +0.7% | $154 / Sq Ft |
| 03/05/2024 03/05/24 | For Sale | $292,990 | -- | $153 / Sq Ft |
Tax History Compared to Growth
Agents Affiliated with this Home
-
Jonathan McNabb

Seller's Agent in 2024
Jonathan McNabb
Nest Ahead
(281) 549-8099
126 in this area
652 Total Sales
-
Sherry McNabb

Seller Co-Listing Agent in 2024
Sherry McNabb
Nest Ahead
(713) 632-4276
127 in this area
659 Total Sales
-
N
Buyer's Agent in 2024
Nonmls
Houston Association of REALTORS
Map
Source: Houston Association of REALTORS®
MLS Number: 56945604
- 7803 Uvalde Rd
- 13307 Forest Knoll St
- 13306 Old Beaumont Hwy
- 13503 Harefield Hollow Trail
- 13518 Wembley Heights Dr
- 13915 Archwood St
- 7119 Evitale Way
- 14003 Villagrove Dr
- 12958 Beaumont Hwy
- 14827 Fairy Tern Ln
- 14707 Fairy Tern Ln
- 0 Gladden Dr
- 14107 Medora St
- 13305 Flagstaff Ln
- 13105 Verdun Dr
- 12910 Green River Dr
- 13114 Verdun Dr
- 14227 Medora St
- 13022 Gladden Dr
- 13009 Flagstaff Ln





