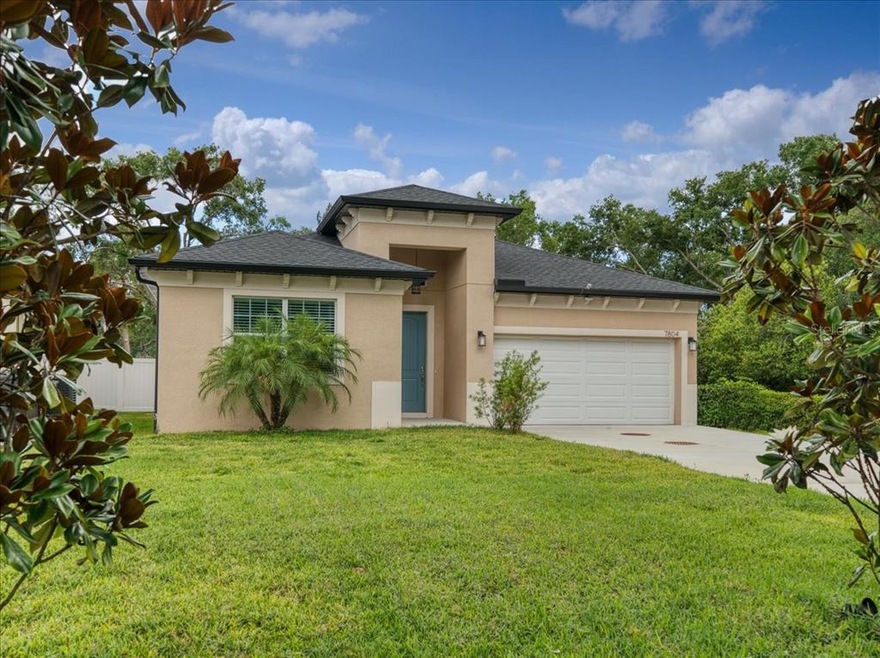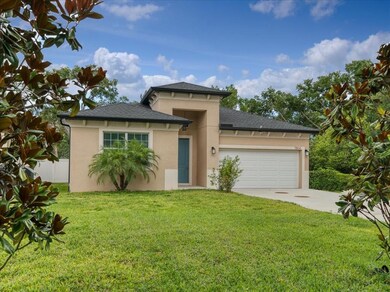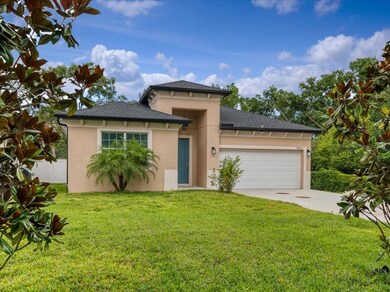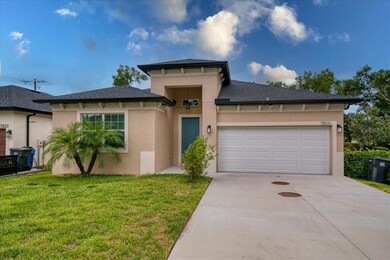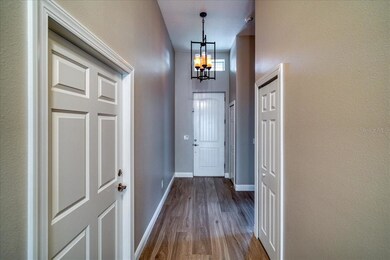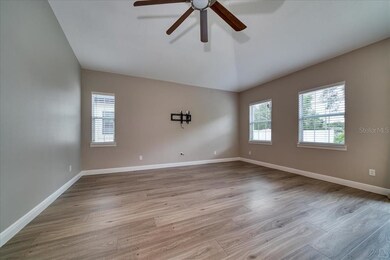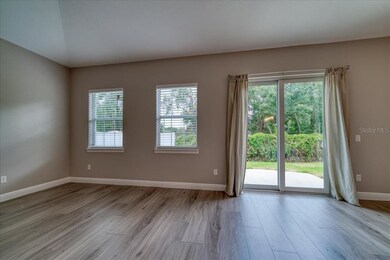
7804 Almark St Citrus Park, FL 33625
Highlights
- Cathedral Ceiling
- No HOA
- 2 Car Attached Garage
- Citrus Park Elementary School Rated A-
- Family Room Off Kitchen
- Central Heating and Cooling System
About This Home
As of December 2024A centrally located, and geographically enviable new construction custom home awaits its new legacy within the Citrus Park enclave know for its excellent schools, shopping, and recreational venues. Quality Olde World craftsmanship is well evident within this modern home constructed of block. Ten foot ceilings, luxury plank flooring, designer paint treatments, heirloom lighting, stone counters, crisp white raised panel cabinetry, superior stainless appliances, double sink vanity within master, brilliant luxury tile outfitted shower, and the list goes on. An impeccable all purpose great room with vaulted ceiling graciously opens to the kitchen and serves an open integrated floor plan. A spacious garage allows for two cars while employing abundant space for storage. An outdoor patio serves as an lanai, but can made to reflect your outdoor imagination. This emerging area will serve its community well with its ever burgeoning construction. Allow yourself the ease of new construction.
Last Agent to Sell the Property
COLDWELL BANKER REALTY License #3021798 Listed on: 05/20/2021

Home Details
Home Type
- Single Family
Est. Annual Taxes
- $4,448
Year Built
- Built in 2019
Lot Details
- 5,460 Sq Ft Lot
- North Facing Home
- Fenced
- Irrigation
- Property is zoned CPV-A-5
Parking
- 2 Car Attached Garage
Home Design
- Slab Foundation
- Shingle Roof
- Block Exterior
Interior Spaces
- 1,500 Sq Ft Home
- Cathedral Ceiling
- Ceiling Fan
- Family Room Off Kitchen
- Laminate Flooring
Kitchen
- <<microwave>>
- Dishwasher
Bedrooms and Bathrooms
- 3 Bedrooms
- 2 Full Bathrooms
Outdoor Features
- Exterior Lighting
- Rain Gutters
Utilities
- Central Heating and Cooling System
- Septic Tank
Community Details
- No Home Owners Association
- Town Of Citrus Park Subdivision
Listing and Financial Details
- Down Payment Assistance Available
- Visit Down Payment Resource Website
- Legal Lot and Block 2 / 49
- Assessor Parcel Number U-02-28-17-03V-000049-00002.1
Ownership History
Purchase Details
Home Financials for this Owner
Home Financials are based on the most recent Mortgage that was taken out on this home.Purchase Details
Home Financials for this Owner
Home Financials are based on the most recent Mortgage that was taken out on this home.Similar Homes in the area
Home Values in the Area
Average Home Value in this Area
Purchase History
| Date | Type | Sale Price | Title Company |
|---|---|---|---|
| Warranty Deed | $559,000 | Unik Title Llc | |
| Warranty Deed | $419,900 | First American Title Ins Co |
Mortgage History
| Date | Status | Loan Amount | Loan Type |
|---|---|---|---|
| Open | $542,230 | New Conventional | |
| Previous Owner | $398,905 | New Conventional |
Property History
| Date | Event | Price | Change | Sq Ft Price |
|---|---|---|---|---|
| 12/31/2024 12/31/24 | Sold | $559,000 | 0.0% | $307 / Sq Ft |
| 12/09/2024 12/09/24 | Pending | -- | -- | -- |
| 11/30/2024 11/30/24 | For Sale | $559,000 | 0.0% | $307 / Sq Ft |
| 11/24/2024 11/24/24 | Pending | -- | -- | -- |
| 10/21/2024 10/21/24 | Price Changed | $559,000 | -3.5% | $307 / Sq Ft |
| 10/05/2024 10/05/24 | Price Changed | $579,000 | -3.3% | $318 / Sq Ft |
| 09/30/2024 09/30/24 | For Sale | $599,000 | +42.7% | $329 / Sq Ft |
| 08/30/2021 08/30/21 | Sold | $419,900 | 0.0% | $280 / Sq Ft |
| 07/26/2021 07/26/21 | Pending | -- | -- | -- |
| 05/19/2021 05/19/21 | For Sale | $419,900 | -- | $280 / Sq Ft |
Tax History Compared to Growth
Tax History
| Year | Tax Paid | Tax Assessment Tax Assessment Total Assessment is a certain percentage of the fair market value that is determined by local assessors to be the total taxable value of land and additions on the property. | Land | Improvement |
|---|---|---|---|---|
| 2024 | $5,155 | $307,032 | -- | -- |
| 2023 | $4,973 | $298,089 | $0 | $0 |
| 2022 | $4,762 | $289,407 | $0 | $0 |
| 2021 | $4,002 | $199,538 | $26,781 | $172,757 |
| 2020 | $4,448 | $226,515 | $23,806 | $202,709 |
| 2019 | $874 | $29,757 | $29,757 | $0 |
| 2018 | $358 | $19,342 | $0 | $0 |
Agents Affiliated with this Home
-
Natalia Tarazona Rodriguez
N
Seller's Agent in 2024
Natalia Tarazona Rodriguez
LPT REALTY, LLC
(813) 252-5001
2 in this area
56 Total Sales
-
Alfredo Rodriguez

Seller Co-Listing Agent in 2024
Alfredo Rodriguez
LPT REALTY, LLC
(502) 744-6890
1 in this area
142 Total Sales
-
Cindy De La Rosa

Buyer's Agent in 2024
Cindy De La Rosa
EXP REALTY LLC
(202) 669-5020
1 in this area
27 Total Sales
-
Rafal Wazio

Seller's Agent in 2021
Rafal Wazio
COLDWELL BANKER REALTY
(727) 595-1010
1 in this area
116 Total Sales
-
Elisabeth Ben Rasco

Buyer's Agent in 2021
Elisabeth Ben Rasco
ENTERPRISE REALTY SERVICES LLC
(813) 965-6587
2 in this area
119 Total Sales
Map
Source: Stellar MLS
MLS Number: U8123994
APN: U-02-28-17-03V-000049-00002.1
- 7721 Gunn Hwy
- 0 Alvina St
- 7617 Alvina St
- 14805 Berkford Ave
- 0 Anno St Unit MFRTB8350587
- 7624 Anno St
- 7613 Amherst St
- 7736 Amherst St
- 7605 Alvina St
- 7608 Antilla St
- 7602 Antilla St
- 6505 Broadwing Ct
- 510 Avonwood St
- 125 Avonwood St
- 511 Avonwood St
- 88 Avonwood St
- 77 Avonwood St
- 7308 Avonwood St
- 15006 Rails Rd
- 7113 Park Tree Dr
