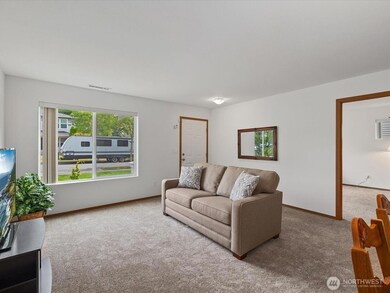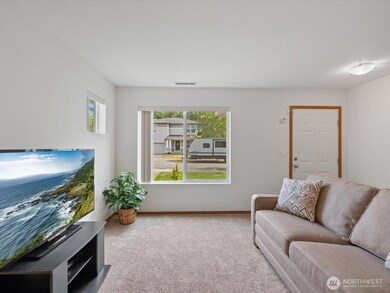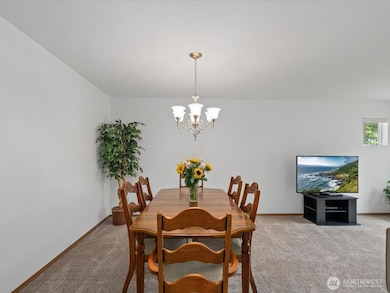
$610,000
- 4 Beds
- 2.5 Baths
- 1,260 Sq Ft
- 1814 7th St
- Marysville, WA
Beautiful 2-Story home well-maintained! Located in the heart of Marysville- NO HOA! This 4-bed, 2.5-bath home offers the perfect blend of comfort & convenience. Bright kitchen features SS appliances all included. Master bed boasts its own private bath & walk-in closet. 1/2 of bath downstairs includes built-in wall shelves. Step outside to a stunning covered patio finished with cedar wood,
Lizbeth Loreto Keller Williams Realty Bothell






