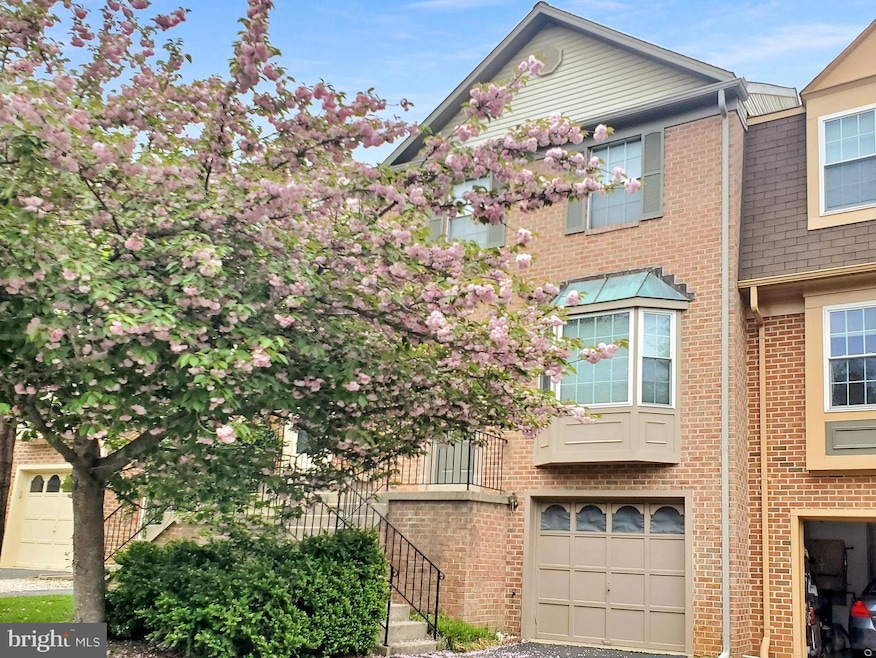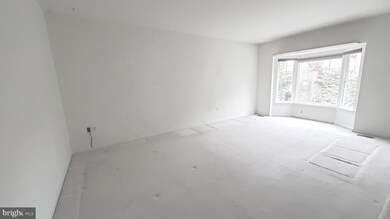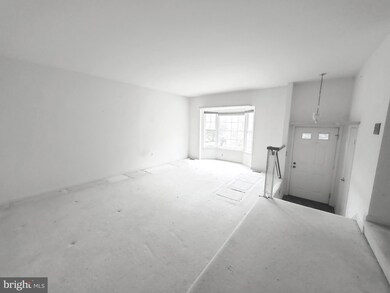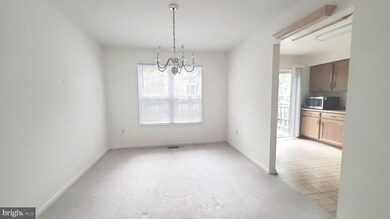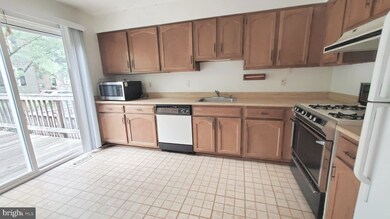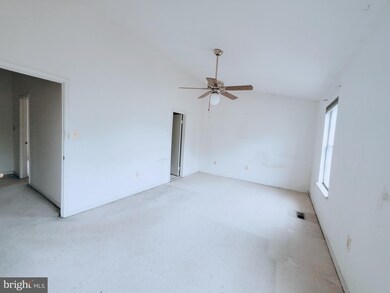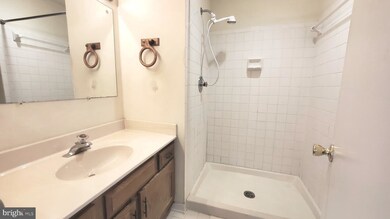
7806 Solomon Seal Dr Springfield, VA 22152
Highlights
- Colonial Architecture
- Deck
- Vaulted Ceiling
- West Springfield Elementary School Rated A
- Recreation Room
- Traditional Floor Plan
About This Home
As of June 2022Great location + great bones= GREAT OPPORTUNITY to get into sought after Daventry. This home needs cosmetic touches to make it like new . . . your way! Bring your DIYers or professional flippers to see this home priced below tax value.
Already done :
2021 HVAC system and garbage disposal
2018 exterior paint
2017 Roof, gutters and water heater
2015 windows on first floor and sliding glass door
Last Agent to Sell the Property
John Warner
RE/MAX Executives License #0225066845 Listed on: 05/13/2022

Townhouse Details
Home Type
- Townhome
Est. Annual Taxes
- $6,157
Year Built
- Built in 1985
Lot Details
- 1,717 Sq Ft Lot
- East Facing Home
- Back Yard Fenced
- Backs to Trees or Woods
HOA Fees
- $120 Monthly HOA Fees
Parking
- 1 Car Attached Garage
- 1 Driveway Space
- Front Facing Garage
- Garage Door Opener
- Parking Lot
Home Design
- Colonial Architecture
- Slab Foundation
- Asphalt Roof
- Aluminum Siding
- Brick Front
Interior Spaces
- Property has 3 Levels
- Traditional Floor Plan
- Vaulted Ceiling
- Ceiling Fan
- Window Treatments
- Window Screens
- Sliding Doors
- Living Room
- Dining Room
- Recreation Room
Kitchen
- Eat-In Kitchen
- Electric Oven or Range
- Range Hood
- Dishwasher
- Disposal
Flooring
- Wood
- Carpet
- Laminate
- Ceramic Tile
Bedrooms and Bathrooms
- 2 Bedrooms
- En-Suite Primary Bedroom
- En-Suite Bathroom
Laundry
- Dryer
- Washer
Finished Basement
- Walk-Out Basement
- Basement Fills Entire Space Under The House
- Connecting Stairway
- Rear Basement Entry
Home Security
Outdoor Features
- Deck
- Patio
Schools
- West Springfield Elementary School
- Irving Middle School
- West Springfield High School
Utilities
- Forced Air Heating and Cooling System
- Vented Exhaust Fan
- Natural Gas Water Heater
- Cable TV Available
Listing and Financial Details
- Tax Lot 248
- Assessor Parcel Number 0892 13 0248
Community Details
Overview
- Daventry Subdivision, Manchester Floorplan
Recreation
- Tennis Courts
- Community Playground
- Community Pool
- Jogging Path
- Bike Trail
Security
- Storm Windows
- Fire and Smoke Detector
Ownership History
Purchase Details
Home Financials for this Owner
Home Financials are based on the most recent Mortgage that was taken out on this home.Purchase Details
Home Financials for this Owner
Home Financials are based on the most recent Mortgage that was taken out on this home.Similar Homes in the area
Home Values in the Area
Average Home Value in this Area
Purchase History
| Date | Type | Sale Price | Title Company |
|---|---|---|---|
| Deed | $540,000 | Walker Title | |
| Deed | $155,000 | -- |
Mortgage History
| Date | Status | Loan Amount | Loan Type |
|---|---|---|---|
| Open | $513,000 | New Conventional | |
| Previous Owner | $133,063 | New Conventional | |
| Previous Owner | $150,750 | VA |
Property History
| Date | Event | Price | Change | Sq Ft Price |
|---|---|---|---|---|
| 06/15/2022 06/15/22 | Sold | $540,000 | +3.1% | $277 / Sq Ft |
| 05/16/2022 05/16/22 | Pending | -- | -- | -- |
| 05/16/2022 05/16/22 | For Sale | $524,000 | 0.0% | $269 / Sq Ft |
| 05/14/2022 05/14/22 | Pending | -- | -- | -- |
| 05/13/2022 05/13/22 | For Sale | $524,000 | -- | $269 / Sq Ft |
Tax History Compared to Growth
Tax History
| Year | Tax Paid | Tax Assessment Tax Assessment Total Assessment is a certain percentage of the fair market value that is determined by local assessors to be the total taxable value of land and additions on the property. | Land | Improvement |
|---|---|---|---|---|
| 2024 | $6,644 | $573,520 | $205,000 | $368,520 |
| 2023 | $6,325 | $560,470 | $195,000 | $365,470 |
| 2022 | $6,000 | $524,690 | $175,000 | $349,690 |
| 2021 | $5,807 | $494,810 | $160,000 | $334,810 |
| 2020 | $5,481 | $463,130 | $140,000 | $323,130 |
| 2019 | $5,244 | $443,080 | $140,000 | $303,080 |
| 2018 | $4,884 | $424,710 | $135,000 | $289,710 |
| 2017 | $4,658 | $401,170 | $125,000 | $276,170 |
| 2016 | $4,520 | $390,120 | $120,000 | $270,120 |
| 2015 | $4,354 | $390,120 | $120,000 | $270,120 |
| 2014 | $4,062 | $364,830 | $110,000 | $254,830 |
Agents Affiliated with this Home
-
Raj Shrestha

Seller's Agent in 2025
Raj Shrestha
Spring Hill Real Estate, LLC.
(703) 470-8028
1 in this area
20 Total Sales
-
J
Seller's Agent in 2022
John Warner
RE/MAX
-
Dina Pandey

Buyer's Agent in 2022
Dina Pandey
DMV Realty, INC.
(571) 274-7193
1 in this area
5 Total Sales
Map
Source: Bright MLS
MLS Number: VAFX2060576
APN: 0892-13-0248
- 7084 Solomon Seal Ct
- 7761 Asterella Ct
- 7227 Gentian Ct
- 7709 Gromwell Ct
- 7713 Shootingstar Dr
- 7826 Harrowgate Cir Unit D
- 7860 Rolling Woods Ct Unit 402
- 7918 Bentley Village Dr Unit 14A
- 7233 Jillspring Ct Unit 18C
- 8037 Tanworth Ct
- 7225 Kousa Ln
- 6708 Harwood Place
- 7942 Bentley Village Dr Unit 33A
- 6901 Rolling Rd
- 6812 Cabot Ct
- 7230 Lackawanna Dr
- 7390 Stream Way
- 7781 Tiverton Dr
- 6627 Burlington Place
- 8108 Squirrel Run Rd
