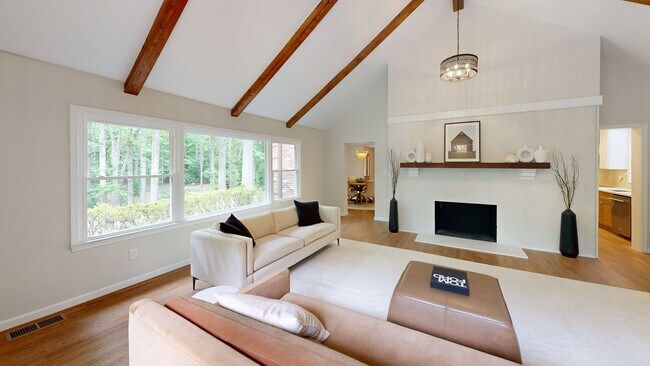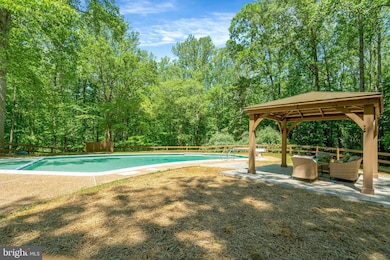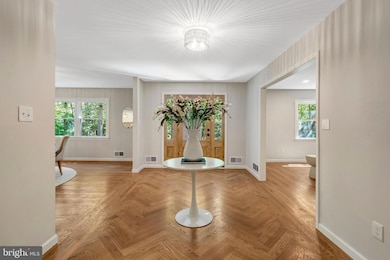
7807 Willowbrook Rd Fairfax Station, VA 22039
Farrs Corner NeighborhoodEstimated payment $10,695/month
Highlights
- Hot Property
- In Ground Pool
- View of Trees or Woods
- Fairview Elementary School Rated A-
- Eat-In Gourmet Kitchen
- 5.01 Acre Lot
About This Home
Welcome to 7807 Willowbrook Road – A Show-Stopping Fairfax Station Retreat!
Prepare to be wowed by this one-of-a-kind residence offering over 6,000 square feet of completely renovated living space nestled on an exceptional lot with treehouse-like views from every window. Thoughtfully redesigned from top to bottom, this home blends modern luxury with timeless charm in one of Fairfax Station's most desirable neighborhoods.
The heart of the home is the gourmet kitchen, featuring elegant two-tone cabinetry, gleaming quartz countertops, a dramatic oversized island, and high-end KitchenAid appliances—a dream space for cooking and entertaining. Flow seamlessly into the expansive great room, where soaring vaulted ceilings, exposed wood beams, and a wall of windows create a warm and inviting ambiance. From here, step out to the screened-in porch and soak in the view of your private backyard oasis complete with a sparkling in-ground pool, custom gazebo, and lush landscaping—perfect for summer gatherings or quiet moments of serenity.
Upstairs, the renovated primary suite offers a peaceful retreat with its own sitting room or office, walk-in closet, and a spa-inspired en-suite bathroom with double vanity, soaking tub, and frameless glass shower. Three additional generously sized bedrooms include a junior suite with a private bath, and two others connected by a Jack-and-Jill bathroom, all offering abundant space and natural light.
The fully finished lower level is an entertainer’s dream, featuring a media room, wet bar area, full bathroom, and a private den ideal for guests, home gym, or playroom. Ample storage throughout ensures everything has its place.
Additional highlights include; New Garage Doors on the Oversized 2-Car Garage, New Windows and Sliding Glass Doors Throughout, Newer Architectural Style Roof.
Set on a picturesque, tree-framed lot in an established community, this home offers the peace and privacy of a wooded retreat, yet is just minutes from major commuter routes, shopping, dining, Burke Lake Park, and top-rated schools.
Home Details
Home Type
- Single Family
Est. Annual Taxes
- $14,712
Year Built
- Built in 1980 | Remodeled in 2025
Lot Details
- 5.01 Acre Lot
- Northeast Facing Home
- Private Lot
- Backs to Trees or Woods
- Property is in excellent condition
- Property is zoned 030
HOA Fees
- $54 Monthly HOA Fees
Parking
- 2 Car Attached Garage
- Side Facing Garage
- Garage Door Opener
- Driveway
Home Design
- Colonial Architecture
- Brick Exterior Construction
- Block Foundation
- Slab Foundation
- Architectural Shingle Roof
Interior Spaces
- Property has 3 Levels
- Recessed Lighting
- 3 Fireplaces
- Wood Burning Fireplace
- Screen For Fireplace
- Mud Room
- Family Room
- Living Room
- Combination Kitchen and Dining Room
- Recreation Room
- Game Room
- Sun or Florida Room
- Storage Room
- Views of Woods
- Basement Fills Entire Space Under The House
Kitchen
- Eat-In Gourmet Kitchen
- <<doubleOvenToken>>
- Cooktop<<rangeHoodToken>>
- <<builtInMicrowave>>
- Dishwasher
- Stainless Steel Appliances
- Kitchen Island
- Disposal
Flooring
- Wood
- Carpet
- Ceramic Tile
- Luxury Vinyl Plank Tile
Bedrooms and Bathrooms
- 4 Bedrooms
- En-Suite Primary Bedroom
- En-Suite Bathroom
- Soaking Tub
Laundry
- Laundry on upper level
- Dryer
- Washer
Outdoor Features
- In Ground Pool
- Screened Patio
- Gazebo
- Porch
Location
- Suburban Location
Schools
- Fairview Elementary School
- Robinson Secondary Middle School
- Robinson Secondary High School
Utilities
- Central Air
- Heating System Uses Oil
- Heat Pump System
- Water Treatment System
- Well
- Electric Water Heater
- Septic Equal To The Number Of Bedrooms
Community Details
- Association fees include common area maintenance, road maintenance
- Glenverdant Subdivision
Listing and Financial Details
- Assessor Parcel Number 0951 02 0008
Map
Home Values in the Area
Average Home Value in this Area
Tax History
| Year | Tax Paid | Tax Assessment Tax Assessment Total Assessment is a certain percentage of the fair market value that is determined by local assessors to be the total taxable value of land and additions on the property. | Land | Improvement |
|---|---|---|---|---|
| 2024 | $15,903 | $1,372,740 | $534,000 | $838,740 |
| 2023 | $14,080 | $1,247,710 | $534,000 | $713,710 |
| 2022 | $13,657 | $1,194,310 | $521,000 | $673,310 |
| 2021 | $10,795 | $919,880 | $499,000 | $420,880 |
| 2020 | $10,476 | $885,130 | $499,000 | $386,130 |
| 2019 | $10,428 | $881,130 | $495,000 | $386,130 |
| 2018 | $10,133 | $881,130 | $495,000 | $386,130 |
| 2017 | $10,230 | $881,130 | $495,000 | $386,130 |
| 2016 | $10,208 | $881,130 | $495,000 | $386,130 |
| 2015 | $9,517 | $852,740 | $485,000 | $367,740 |
| 2014 | $9,495 | $852,740 | $485,000 | $367,740 |
Property History
| Date | Event | Price | Change | Sq Ft Price |
|---|---|---|---|---|
| 07/17/2025 07/17/25 | For Sale | $1,674,900 | -1.5% | $297 / Sq Ft |
| 06/26/2025 06/26/25 | For Sale | $1,699,900 | +54.5% | $302 / Sq Ft |
| 08/30/2024 08/30/24 | Sold | $1,100,000 | -20.0% | $191 / Sq Ft |
| 08/08/2024 08/08/24 | For Sale | $1,375,000 | -- | $238 / Sq Ft |
Purchase History
| Date | Type | Sale Price | Title Company |
|---|---|---|---|
| Deed | $384,000 | -- |
Mortgage History
| Date | Status | Loan Amount | Loan Type |
|---|---|---|---|
| Open | $1,275,000 | Credit Line Revolving | |
| Closed | $1,275,000 | Credit Line Revolving |
About the Listing Agent

Welcome to Fine Nest, your trusted partners in DMV real estate. With a deep-rooted commitment to service and a passion for creating lasting client relationships, we bring a blend of expert negotiation, market insights, and personal dedication to every transaction. Our team’s expertise spans years of experience in homeownership, real estate investment, marketing, and project management, equipping us to guide you seamlessly through the buying or selling journey.
About Our Founder, Kelly
Kelly's Other Listings
Source: Bright MLS
MLS Number: VAFX2252304
APN: 0951-02-0008
- 7823 Willowbrook Rd
- 7505 Willowbrook Rd
- 11713 Henderson Rd
- 11550 Henderson Rd
- 8150 Wolf Run Shoals Rd
- 11905 Henderson Ct
- 11607 Lawter Ln
- 12061 Rose Hall Dr
- 11220 Devereux Manor Ln
- 8390 Sylvan Way
- 12377 Henderson Rd
- 11111 Devereux Station Ln
- 8301 Crestridge Rd
- 7211 Twelve Oaks Dr
- 11224 Goldflower Ct
- 8138 Rondelay Ln
- 12410 Clifton Hunt Dr
- 6031 Lady Slipper Ln
- 7951 Kelly Ann Ct
- 7101 Twelve Oaks Dr
- 7808 Hill House Ct
- 7617 Maple Branch Rd
- 7300 Scarlet Oak Ct
- 6367 Yates Ford Rd Unit Riverside Basement Suite
- 5147 Cannon Bluff Dr
- 6277 Occoquan Forest Dr
- 6500 Colchester Rd
- 8606 Cathedral Forest Dr
- 4757 Charter Ct
- 11535 Bertram St
- 3950 Hartlake St
- 11548 Bertram St
- 11616 Amara Place
- 5925 Vernons Oak Ct
- 3503 Aviary Way
- 3501 Aviary Way
- 3944 Pepperidge Ct
- 3922 Marquis Place Unit Upstairs and Main Floor - Furnished + Office
- 11991 San Ysidro Ct
- 6130 Old Landing Way





