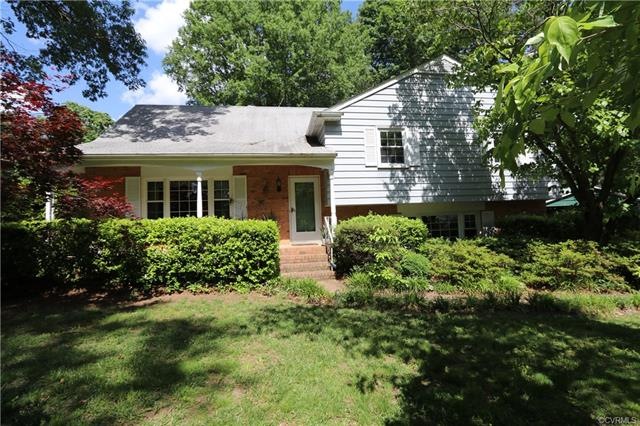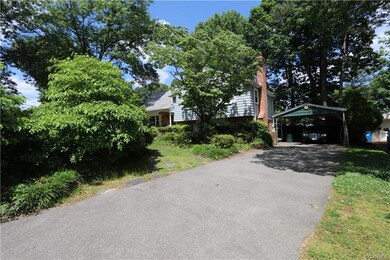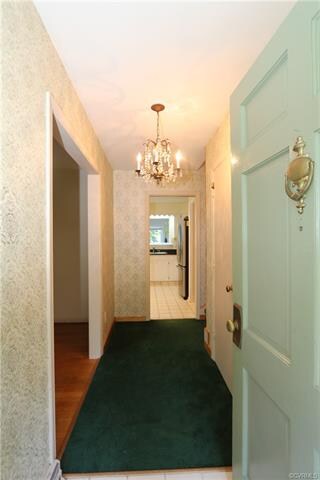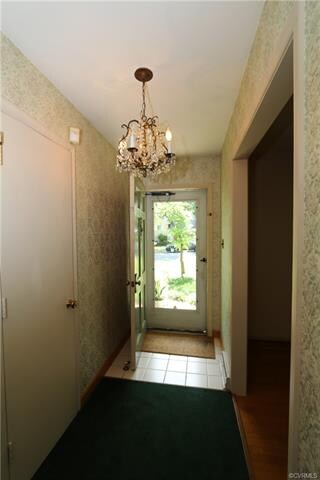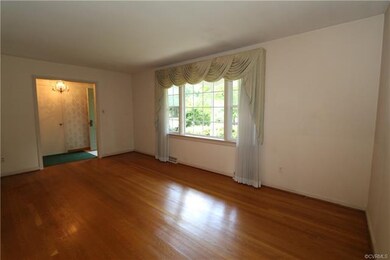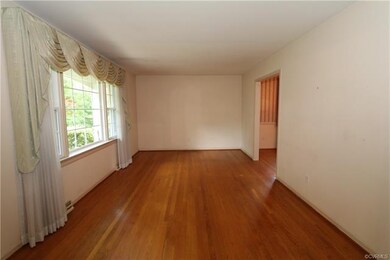
7809 E Yardley Rd Henrico, VA 23294
Laurel NeighborhoodHighlights
- Wood Flooring
- Thermal Windows
- Wainscoting
- Tucker High School Rated A-
- Front Porch
- Shed
About This Home
As of July 2019First Offering in 35 years. Larger than it looks because of a Sunroom addition on the back with a cathedral ceiling and freestanding gas fireplace. Updated Kitchen with granite counter tops and Stainless Steel appliances features pass through to Sunroom. Conventional floor plan with finished Upper level room and lower level unfinished utility room with outside access. Replacement windows for ease of cleaning and energy efficiency. Paved driveway and covered parking. Mature landscaped yard with patio and slate paths includes two detached storage/gardening sheds as well as a kennel and fenced rear yard. Available now. LOVE WHERE YOU LIVE!
Last Agent to Sell the Property
RE/MAX Commonwealth License #0225107894 Listed on: 04/10/2019

Home Details
Home Type
- Single Family
Est. Annual Taxes
- $2,256
Year Built
- Built in 1968
Lot Details
- Privacy Fence
- Chain Link Fence
- Back Yard Fenced
Home Design
- Brick Exterior Construction
- Frame Construction
- Shingle Roof
- Composition Roof
- Aluminum Siding
Interior Spaces
- 2,466 Sq Ft Home
- 4-Story Property
- Wainscoting
- Fireplace Features Masonry
- Gas Fireplace
- Thermal Windows
- Sliding Doors
- Storm Doors
Kitchen
- Gas Cooktop
- Stove
- <<microwave>>
- Dishwasher
- Disposal
Flooring
- Wood
- Carpet
- Ceramic Tile
Bedrooms and Bathrooms
- 3 Bedrooms
Laundry
- Dryer
- Washer
Partially Finished Basement
- Walk-Out Basement
- Partial Basement
Parking
- No Garage
- Covered Parking
- Driveway
- Paved Parking
Outdoor Features
- Shed
- Front Porch
Schools
- Skipwith Elementary School
- Quioccasin Middle School
- Tucker High School
Utilities
- Forced Air Heating and Cooling System
- Heating System Uses Natural Gas
- Gas Water Heater
Community Details
- Williamsburg Park Subdivision
Listing and Financial Details
- Assessor Parcel Number W000-0735-014
Ownership History
Purchase Details
Home Financials for this Owner
Home Financials are based on the most recent Mortgage that was taken out on this home.Similar Homes in Henrico, VA
Home Values in the Area
Average Home Value in this Area
Purchase History
| Date | Type | Sale Price | Title Company |
|---|---|---|---|
| Warranty Deed | $245,000 | Attorney |
Mortgage History
| Date | Status | Loan Amount | Loan Type |
|---|---|---|---|
| Closed | $7,500 | Stand Alone Second | |
| Open | $224,358 | FHA | |
| Previous Owner | $140,000 | Credit Line Revolving |
Property History
| Date | Event | Price | Change | Sq Ft Price |
|---|---|---|---|---|
| 03/17/2025 03/17/25 | For Sale | $525,000 | +114.3% | $213 / Sq Ft |
| 07/25/2019 07/25/19 | Sold | $245,000 | -8.4% | $99 / Sq Ft |
| 06/12/2019 06/12/19 | Pending | -- | -- | -- |
| 06/03/2019 06/03/19 | Price Changed | $267,500 | -2.7% | $108 / Sq Ft |
| 04/10/2019 04/10/19 | For Sale | $275,000 | -- | $112 / Sq Ft |
Tax History Compared to Growth
Tax History
| Year | Tax Paid | Tax Assessment Tax Assessment Total Assessment is a certain percentage of the fair market value that is determined by local assessors to be the total taxable value of land and additions on the property. | Land | Improvement |
|---|---|---|---|---|
| 2025 | $3,212 | $370,700 | $85,000 | $285,700 |
| 2024 | $3,212 | $331,300 | $85,000 | $246,300 |
| 2023 | $2,816 | $331,300 | $85,000 | $246,300 |
| 2022 | $2,552 | $300,200 | $65,000 | $235,200 |
| 2021 | $2,460 | $259,200 | $58,000 | $201,200 |
| 2020 | $2,255 | $259,200 | $58,000 | $201,200 |
| 2019 | $0 | $259,200 | $58,000 | $201,200 |
| 2018 | $0 | $228,200 | $52,000 | $176,200 |
| 2017 | $0 | $224,600 | $52,000 | $172,600 |
| 2016 | -- | $206,700 | $52,000 | $154,700 |
| 2015 | $1,565 | $188,900 | $52,000 | $136,900 |
| 2014 | $1,565 | $179,900 | $52,000 | $127,900 |
Agents Affiliated with this Home
-
Kay Grubich

Seller's Agent in 2025
Kay Grubich
Long & Foster
(804) 503-1990
1 in this area
109 Total Sales
-
Thomas Innes

Seller's Agent in 2019
Thomas Innes
RE/MAX
(804) 514-7890
85 Total Sales
-
Anne Innes
A
Seller Co-Listing Agent in 2019
Anne Innes
RE/MAX
1 Total Sale
Map
Source: Central Virginia Regional MLS
MLS Number: 1916056
APN: 763-750-2569
- 7413 Oak Ridge St
- 7503 Comet Rd
- 2701 Skeet St
- 2407 Birchwood Rd
- 2907 Skipwith Rd
- 2312 Pathfinder Cir
- 2642 Lassen Walk Unit B
- 2713 Acadia Dr Unit B
- 2723 Acadia Dr Unit B
- 2713 Acadia Dr Unit A
- 2616 Lassen Walk Unit B
- 2207 Marroit Rd
- 2419 Fon Du Lac Rd
- 1818 Rockwood Rd
- 8034 Wistar Glen Dr Unit A
- 8106 Side Spring Terrace
- 2733 Acadia Dr Unit B
- 7209 Harrison Ave
- 4816 Breeching Dee Ln
- 4810 Breeching Dee Ln
