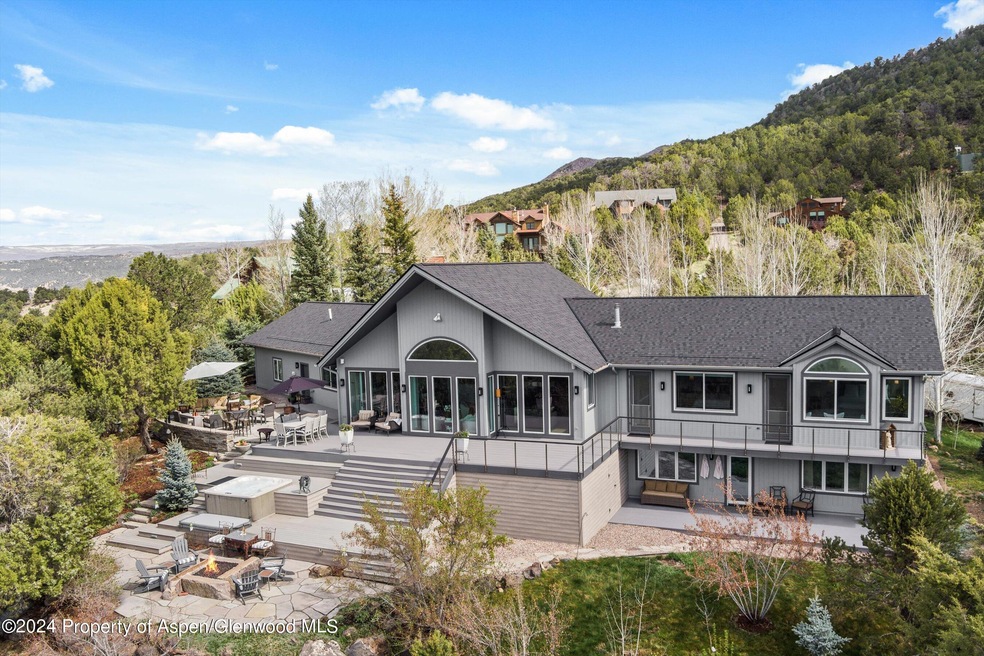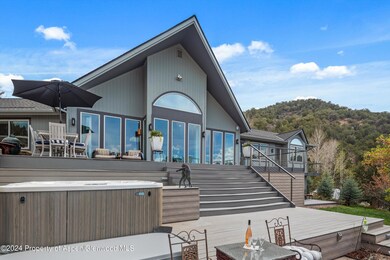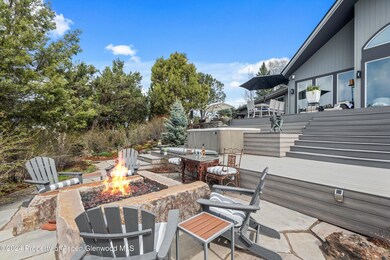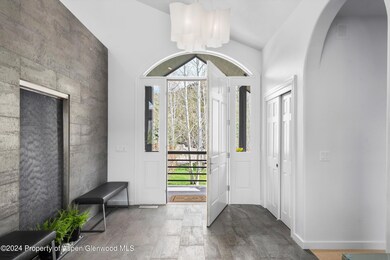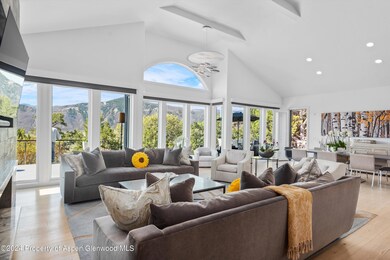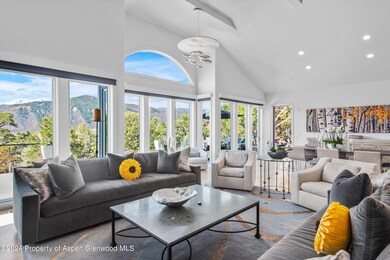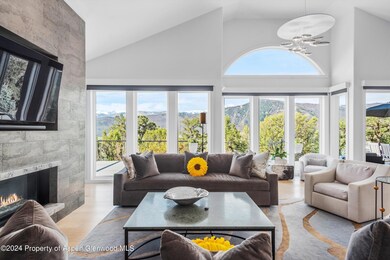
781 Hillcrest Dr Basalt, CO 81621
Highlights
- Spa
- Green Building
- Main Floor Primary Bedroom
- 1.66 Acre Lot
- Maid or Guest Quarters
- <<bathWSpaHydroMassageTubToken>>
About This Home
As of June 2024OPEN HOUSE Tuesday 4/30/24 from 11-2!
Indulge in the pleasures of mountain living within this captivating contemporary residence boasting unmatched views, a prime location, and exquisite style. Nestled on 1.66 acres in Basalt's prestigious Aspen Junction subdivision, this 4-bedroom, 4-bathroom home offers a luxurious retreat.
Step inside to discover a chic interior where no detail is overlooked. Floor-to-ceiling windows showcase panoramic vistas of Mount Sopris, Daly, Capital peaks, and the Emma valley floor. Enjoy entertaining in this modern living space with an open concept great room, dining area and chef's kitchen with ample storage and a fully equipped walk-up bar. The main level presents a spacious primary bedroom suite with a large walk-in closet, a lavish 4-piece bath, and direct access to the veranda, offering a tranquil sanctuary. Two additional bedrooms are also conveniently located on this floor.
Entertain effortlessly outdoors on the expansive terraced areas including a custom stone patio and a sprawling Trex deck. The lower terrace invites relaxation with a secluded hot tub and gas fire pit, surrounded by carefully selected shrubs and flowering plants that add vibrant colors from spring through fall.
Designed to accommodate both family and guests, the lower level features a separate entrance mother-in-law apartment complete with a living room, full kitchen, private bathroom, and spacious bunk room.
This fully furnished mountain oasis presents a rare opportunity not to be missed. Embrace the essence of mountain living and make it your own!
Last Agent to Sell the Property
Engel & Volkers Roaring Fork Brokerage Phone: (970) 927-9955 License #FA.100009506 Listed on: 04/29/2024

Home Details
Home Type
- Single Family
Est. Annual Taxes
- $11,298
Year Built
- Built in 1991
Lot Details
- 1.66 Acre Lot
- Southern Exposure
- Sprinkler System
- Landscaped with Trees
- Property is in excellent condition
Parking
- 2 Car Garage
Home Design
- Frame Construction
- Composition Roof
- Composition Shingle Roof
- Wood Siding
Interior Spaces
- 2-Story Property
- Furnished
- Ceiling Fan
- Gas Fireplace
- Window Treatments
- Finished Basement
- Crawl Space
- Home Security System
- Property Views
Kitchen
- <<OvenToken>>
- Range<<rangeHoodToken>>
- <<microwave>>
- Freezer
- Dishwasher
Bedrooms and Bathrooms
- 4 Bedrooms
- Primary Bedroom on Main
- Maid or Guest Quarters
- 4 Full Bathrooms
- <<bathWSpaHydroMassageTubToken>>
- Steam Shower
Laundry
- Laundry Room
- Dryer
- Washer
Outdoor Features
- Spa
- Patio
- Storage Shed
Utilities
- Central Air
- Heating System Uses Natural Gas
- Water Softener
- Cable TV Available
Additional Features
- Green Building
- Accessory Dwelling Unit (ADU)
Community Details
- No Home Owners Association
- Pinon Pine Subdivision
Listing and Financial Details
- Assessor Parcel Number 246511109006
Ownership History
Purchase Details
Home Financials for this Owner
Home Financials are based on the most recent Mortgage that was taken out on this home.Purchase Details
Home Financials for this Owner
Home Financials are based on the most recent Mortgage that was taken out on this home.Similar Homes in Basalt, CO
Home Values in the Area
Average Home Value in this Area
Purchase History
| Date | Type | Sale Price | Title Company |
|---|---|---|---|
| Special Warranty Deed | $3,900,000 | Land Title | |
| Warranty Deed | $1,250,000 | None Available |
Mortgage History
| Date | Status | Loan Amount | Loan Type |
|---|---|---|---|
| Closed | $1,400,000 | Construction | |
| Previous Owner | $361,000 | New Conventional | |
| Previous Owner | $790,000 | Stand Alone Refi Refinance Of Original Loan | |
| Previous Owner | $1,070,000 | Seller Take Back |
Property History
| Date | Event | Price | Change | Sq Ft Price |
|---|---|---|---|---|
| 06/03/2024 06/03/24 | Sold | $3,900,000 | -2.5% | $993 / Sq Ft |
| 04/27/2024 04/27/24 | For Sale | $3,998,000 | +219.8% | $1,018 / Sq Ft |
| 05/29/2014 05/29/14 | Sold | $1,250,000 | -10.4% | $317 / Sq Ft |
| 03/12/2014 03/12/14 | Pending | -- | -- | -- |
| 08/05/2013 08/05/13 | For Sale | $1,395,000 | -- | $353 / Sq Ft |
Tax History Compared to Growth
Tax History
| Year | Tax Paid | Tax Assessment Tax Assessment Total Assessment is a certain percentage of the fair market value that is determined by local assessors to be the total taxable value of land and additions on the property. | Land | Improvement |
|---|---|---|---|---|
| 2024 | $11,298 | $134,960 | $29,350 | $105,610 |
| 2023 | $11,298 | $134,960 | $29,350 | $105,610 |
| 2022 | $7,870 | $86,520 | $22,850 | $63,670 |
| 2021 | $8,096 | $89,010 | $23,510 | $65,500 |
| 2020 | $6,536 | $74,550 | $14,300 | $60,250 |
| 2019 | $6,601 | $74,550 | $14,300 | $60,250 |
| 2018 | $7,063 | $78,650 | $14,400 | $64,250 |
| 2017 | $6,738 | $78,650 | $14,400 | $64,250 |
| 2016 | $8,128 | $93,430 | $15,920 | $77,510 |
| 2015 | -- | $93,430 | $15,920 | $77,510 |
| 2014 | $5,009 | $61,400 | $15,920 | $45,480 |
Agents Affiliated with this Home
-
Hilary Porterfield

Seller's Agent in 2024
Hilary Porterfield
Engel & Volkers Roaring Fork
(970) 319-5757
6 in this area
41 Total Sales
-
Sam Augustine

Buyer's Agent in 2024
Sam Augustine
Compass Aspen
(646) 629-4353
86 in this area
269 Total Sales
-
N
Seller's Agent in 2014
Nancy Quisenberry
Basalt Realty
Map
Source: Aspen Glenwood MLS
MLS Number: 183442
APN: R029807
- 845 Hillcrest Dr
- 587 Hillcrest Dr
- 14 Pine Ridge Rd
- 21 Pine Ridge Rd
- 22860 Two Rivers Rd Unit The River Lofts 270
- 1400 E Valley Rd Unit 110
- 512 Lakeside Dr Unit 512
- 712 Lakeside Dr Unit 712
- 106 Lakeside Ct
- 103 Willow Rd Unit 204
- 103 Willow Rd Unit 202
- 103 Willow Rd Unit 203
- 103 Willow Rd Unit 201
- 103 Willow Rd Unit 206
- 103 Willow Rd Unit 207
- 103 Willow Rd Unit 105
- 103 Willow Rd Unit 106
- 103 Willow Rd Unit 103
- 104 Evans Rd Unit 207
- 104 Evans Rd Unit 105
