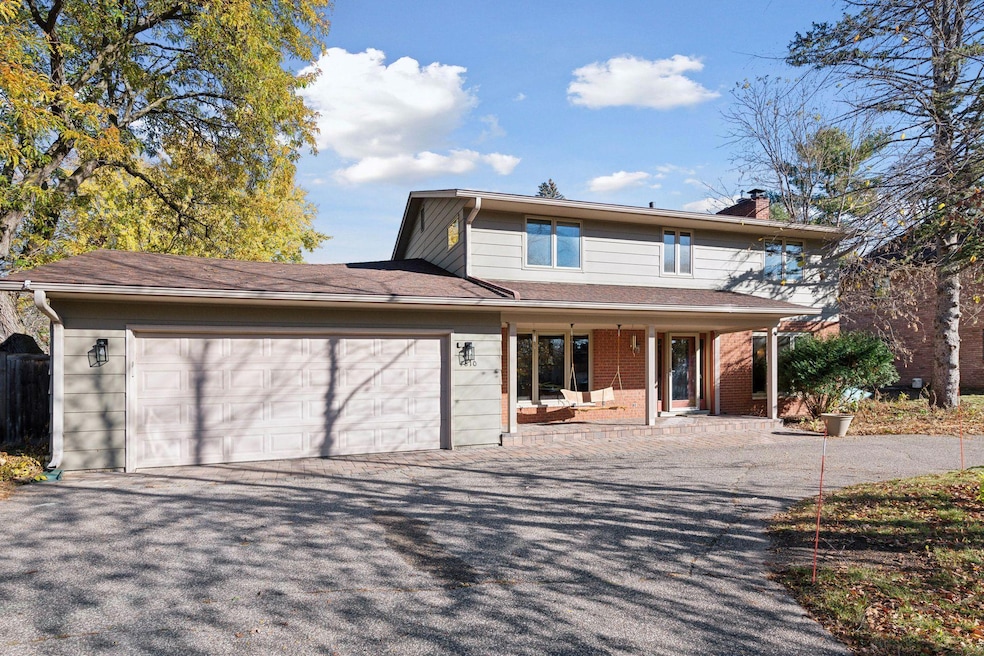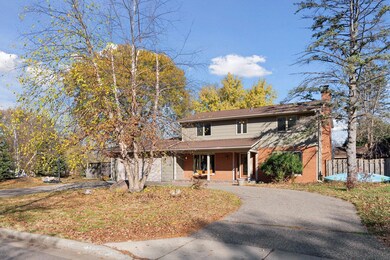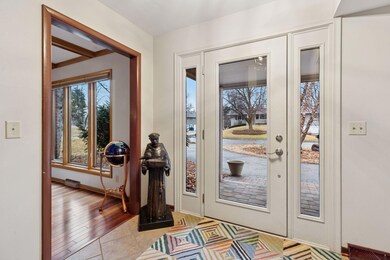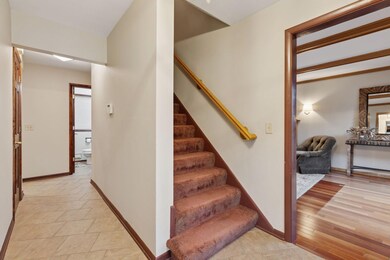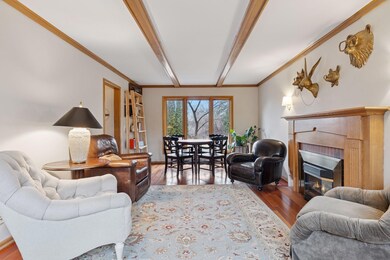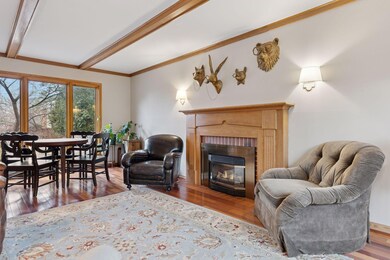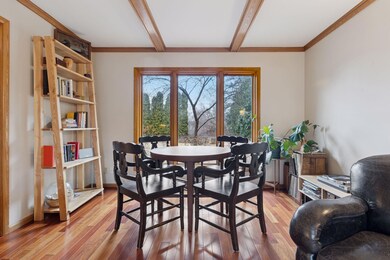
7810 Ewald Terrace Golden Valley, MN 55426
Highlights
- Family Room with Fireplace
- Corner Lot
- Home Office
- Meadowbrook Elementary School Rated A-
- No HOA
- The kitchen features windows
About This Home
As of May 2025Welcome to your dream home in the heart of Golden Valley! This stunning two-story residence offers a perfect blend of modern elegance and comfortable living. With three spacious bedrooms and three beautifully appointed bathrooms, this home provides ample space for both relaxation and entertaining.As you enter, you'll be greeted by an inviting foyer that leads to an open-concept living area featuring large windows that flood the space with natural light. The gourmet kitchen is a chef's delight, with granite countertops and a generous island that's perfect for meal preparation and casual dining. The main level also includes a cozy family room with a fireplace, ideal for chilly Minnesota evenings, and a formal dining room for hosting memorable gatherings. Upstairs, the luxurious primary suite awaits, complete with a walk-in closet and an en-suite bathroom featuring a soaking tub and separate shower. Outside, the beautifully landscaped yard provides a serene setting for outdoor relaxation, with a spacious deck perfect for summer barbecues and fully fenced in yard. This home is close to parks, schools, and shopping, offering both convenience and tranquility. Don't miss the opportunity to make this exceptional property your forever home. Schedule a showing today and experience the best of Golden Valley living!
Home Details
Home Type
- Single Family
Est. Annual Taxes
- $8,471
Year Built
- Built in 1965
Lot Details
- 0.38 Acre Lot
- Lot Dimensions are 132x107x145x135
- Partially Fenced Property
- Wood Fence
- Corner Lot
- Additional Parcels
Parking
- 2 Car Attached Garage
- Garage Door Opener
Interior Spaces
- 2-Story Property
- Wood Burning Fireplace
- Family Room with Fireplace
- 2 Fireplaces
- Living Room with Fireplace
- Home Office
Kitchen
- <<builtInOvenToken>>
- Cooktop<<rangeHoodToken>>
- Dishwasher
- Disposal
- The kitchen features windows
Bedrooms and Bathrooms
- 3 Bedrooms
Laundry
- Dryer
- Washer
Finished Basement
- Basement Fills Entire Space Under The House
- Basement Window Egress
Utilities
- Forced Air Heating and Cooling System
Community Details
- No Home Owners Association
- Ewald Terrace 2Nd Add Subdivision
Listing and Financial Details
- Assessor Parcel Number 0511721220063
Ownership History
Purchase Details
Home Financials for this Owner
Home Financials are based on the most recent Mortgage that was taken out on this home.Purchase Details
Home Financials for this Owner
Home Financials are based on the most recent Mortgage that was taken out on this home.Purchase Details
Similar Homes in Golden Valley, MN
Home Values in the Area
Average Home Value in this Area
Purchase History
| Date | Type | Sale Price | Title Company |
|---|---|---|---|
| Warranty Deed | $585,000 | Watermark Title | |
| Warranty Deed | $530,000 | All American Title Company | |
| Warranty Deed | $425,000 | -- | |
| Deed | $530,000 | -- |
Mortgage History
| Date | Status | Loan Amount | Loan Type |
|---|---|---|---|
| Open | $526,500 | New Conventional | |
| Previous Owner | $477,000 | New Conventional | |
| Previous Owner | $180,000 | New Conventional | |
| Previous Owner | $40,000 | Future Advance Clause Open End Mortgage | |
| Previous Owner | $208,000 | New Conventional | |
| Previous Owner | $270,000 | New Conventional | |
| Closed | $477,000 | No Value Available |
Property History
| Date | Event | Price | Change | Sq Ft Price |
|---|---|---|---|---|
| 05/05/2025 05/05/25 | Sold | $585,000 | +1.7% | $202 / Sq Ft |
| 03/19/2025 03/19/25 | Pending | -- | -- | -- |
| 03/13/2025 03/13/25 | For Sale | $575,000 | -- | $199 / Sq Ft |
Tax History Compared to Growth
Tax History
| Year | Tax Paid | Tax Assessment Tax Assessment Total Assessment is a certain percentage of the fair market value that is determined by local assessors to be the total taxable value of land and additions on the property. | Land | Improvement |
|---|---|---|---|---|
| 2023 | $8,032 | $567,900 | $190,000 | $377,900 |
| 2022 | $6,127 | $529,000 | $178,000 | $351,000 |
| 2021 | $5,700 | $429,000 | $157,000 | $272,000 |
| 2020 | $6,004 | $407,000 | $142,000 | $265,000 |
| 2019 | $5,681 | $409,000 | $155,000 | $254,000 |
| 2018 | $5,286 | $389,000 | $140,000 | $249,000 |
| 2017 | $5,014 | $332,000 | $99,000 | $233,000 |
| 2016 | $5,125 | $332,000 | $115,000 | $217,000 |
| 2015 | $5,289 | $337,000 | $120,000 | $217,000 |
| 2014 | -- | $324,000 | $115,000 | $209,000 |
Agents Affiliated with this Home
-
Shannon Brooks

Seller's Agent in 2025
Shannon Brooks
Compass
(612) 310-8122
5 in this area
195 Total Sales
-
Jill Amundson

Buyer's Agent in 2025
Jill Amundson
Fazendin REALTORS
(952) 212-3249
2 in this area
84 Total Sales
Map
Source: NorthstarMLS
MLS Number: 6628700
APN: 05-117-21-22-0063
- 8016 Ridgeway Rd
- 611 Sumter Ave S
- 320 Laurel Curve
- 75 Oregon Ave S
- 7329 Ridgeway Rd
- 7320 Harold Ave
- 7236 Harold Ave
- 1309 Westwood Hills Rd
- 8052 Golden Valley Rd Unit 112
- 620 Wesley Commons Dr Unit 31
- 625 Wesley Commons Dr Unit 36
- 200 Jersey Ave N
- 7600 Golden Valley Rd Unit 315
- 7600 Golden Valley Rd Unit 511
- 7600 Golden Valley Rd Unit 501
- 7600 Golden Valley Rd Unit 611
- 7600 Golden Valley Rd Unit 706 & 709
- 7600 Golden Valley Rd Unit 510
- 7600 Golden Valley Rd Unit 412
- 8202 Golden Valley Rd
