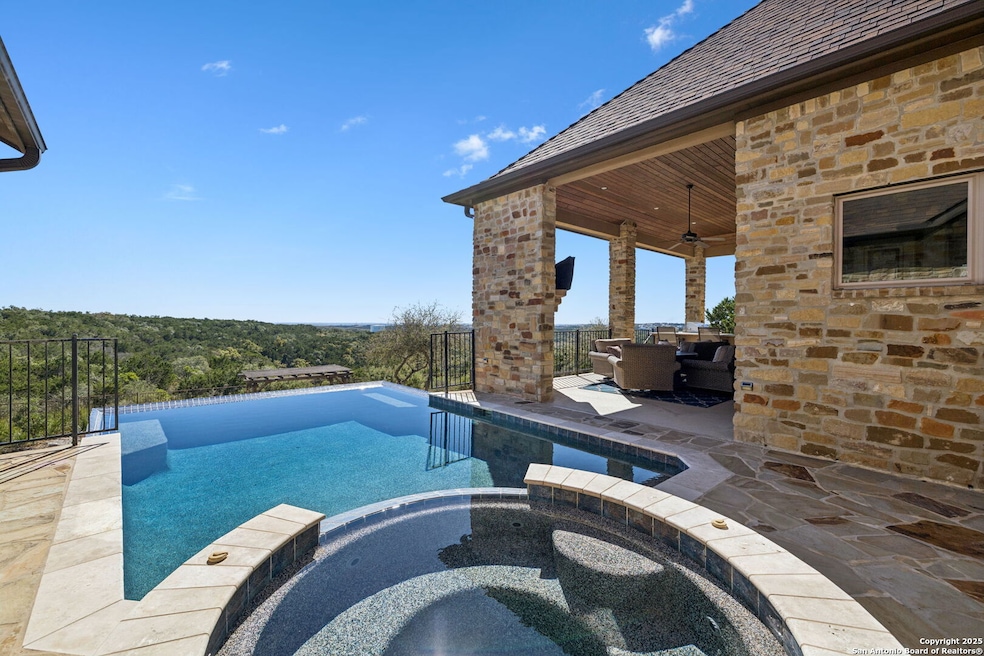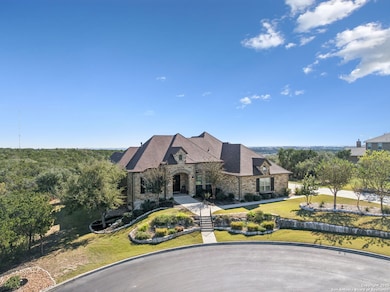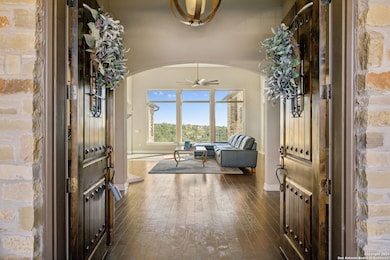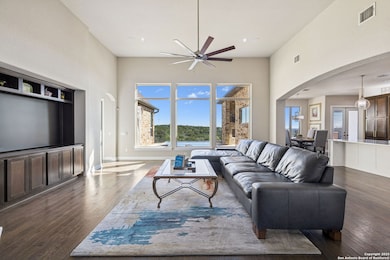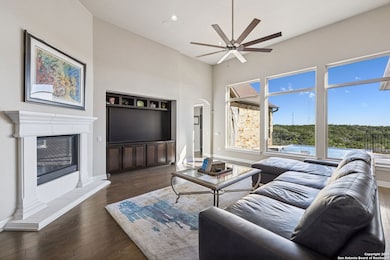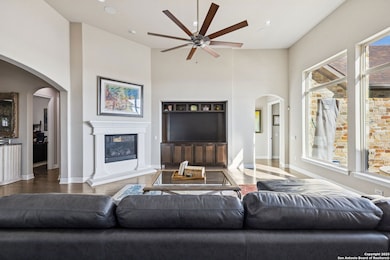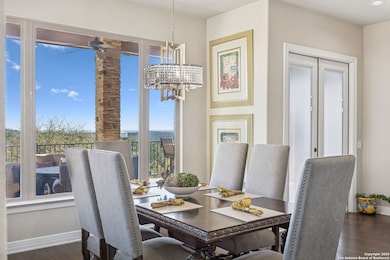7810 Vanity Hill San Antonio, TX 78256
Cross Mountain NeighborhoodEstimated payment $8,461/month
Highlights
- Heated Pool
- 0.58 Acre Lot
- Mature Trees
- Garcia Middle School Rated A-
- Custom Closet System
- Clubhouse
About This Home
OPEN HOUSE NOV 15th from 12-3pm!!! ( Photos of the interior of the home coming soon). Rare find one-story hilltop estate with some of the best views in the city! Tucked away on a quiet cul-de-sac in the highly desirable gated Overlook at Stonewall Estates, this stunning single-story home offers unmatched privacy, sweeping Hill Country views, and true resort-style living. Step inside and immediately feel the openness created by large picture windows framing the zero-scape pool, spa, and panoramic greenbelt views, a peaceful, natural backdrop that is incredibly hard to find. To the right of the entry, you'll find a flexible formal space that can serve as a dining room or formal living area, complete with a wet bar and wine refrigerator-perfect for entertaining. The luxurious primary retreat features wood flooring and breathtaking views. The spa-inspired primary bath offers a walk-in shower, garden tub, and two separate closets with built-ins. Just off the primary suite is a versatile bonus room ideal for an exercise room, nursery, TV room, or private home office-also showcasing beautiful views. This thoughtfully designed home offers three spacious bedrooms, each with its own private bath, providing comfort and privacy for family and guests. Step outside to your own resort-style oasis, featuring a sparkling zero-scape heated pool and spa, and an outdoor kitchen equipped with a BBQ pit, refrigerator, and generous counter space-perfect for outdoor dining and entertaining. Enjoy evenings gathered around the outdoor fireplace while taking in the spectacular Hill Country views that stretch for miles. This beautiful home also features solar panels, providing very low - cost utility bills. This home will NOT last long!
Listing Agent
Chelsie Franz
Keller Williams Heritage Listed on: 11/14/2025
Open House Schedule
-
Saturday, November 15, 202512:00 to 3:00 pm11/15/2025 12:00:00 PM +00:0011/15/2025 3:00:00 PM +00:00Add to Calendar
Home Details
Home Type
- Single Family
Est. Annual Taxes
- $27,426
Year Built
- Built in 2016
Lot Details
- 0.58 Acre Lot
- Wrought Iron Fence
- Sprinkler System
- Mature Trees
HOA Fees
- $113 Monthly HOA Fees
Home Design
- Slab Foundation
- Composition Shingle Roof
- Roof Vent Fans
- Masonry
Interior Spaces
- 3,684 Sq Ft Home
- Property has 1 Level
- Wet Bar
- Ceiling Fan
- Gas Log Fireplace
- Double Pane Windows
- Window Treatments
- Living Room with Fireplace
- Wood Flooring
Kitchen
- Eat-In Kitchen
- Walk-In Pantry
- Built-In Self-Cleaning Double Oven
- Gas Cooktop
- Microwave
- Ice Maker
- Dishwasher
- Solid Surface Countertops
- Disposal
Bedrooms and Bathrooms
- 3 Bedrooms
- Custom Closet System
- Walk-In Closet
- Soaking Tub
Laundry
- Laundry Room
- Washer Hookup
Home Security
- Prewired Security
- Carbon Monoxide Detectors
- Fire and Smoke Detector
Parking
- 3 Car Garage
- Garage Door Opener
Pool
- Heated Pool
- Spa
Outdoor Features
- Deck
- Covered Patio or Porch
- Outdoor Kitchen
- Outdoor Gas Grill
- Rain Gutters
Schools
- Bonnie Ellison Elementary School
- Hector Garcia Middle School
- Brandeis High School
Utilities
- Central Heating and Cooling System
- Heating System Uses Natural Gas
- Water Softener is Owned
- Septic System
Additional Features
- No Carpet
- Solar Heating System
Listing and Financial Details
- Legal Lot and Block 19 / 11
- Assessor Parcel Number 183350110190
- Seller Concessions Offered
Community Details
Overview
- $350 HOA Transfer Fee
- Stonewall Estates HOA
- Built by Sitterle
- Overlook Subdivision
- Mandatory home owners association
Recreation
- Community Pool or Spa Combo
- Park
- Trails
Additional Features
- Clubhouse
- Controlled Access
Map
Home Values in the Area
Average Home Value in this Area
Tax History
| Year | Tax Paid | Tax Assessment Tax Assessment Total Assessment is a certain percentage of the fair market value that is determined by local assessors to be the total taxable value of land and additions on the property. | Land | Improvement |
|---|---|---|---|---|
| 2025 | -- | $1,189,270 | $387,610 | $801,660 |
| 2024 | -- | $1,135,599 | $387,610 | $810,170 |
| 2023 | $23,710 | $1,032,363 | $376,810 | $811,270 |
| 2022 | $23,232 | $938,512 | $266,250 | $793,570 |
| 2021 | $21,872 | $853,193 | $253,860 | $630,560 |
| 2020 | $20,235 | $775,630 | $159,620 | $616,010 |
| 2019 | $20,164 | $752,730 | $159,620 | $593,110 |
| 2018 | $19,267 | $718,760 | $159,620 | $559,140 |
| 2017 | $21,082 | $785,070 | $157,590 | $627,480 |
| 2016 | $2,403 | $89,500 | $89,500 | $0 |
Property History
| Date | Event | Price | List to Sale | Price per Sq Ft |
|---|---|---|---|---|
| 11/14/2025 11/14/25 | For Sale | $1,150,000 | -- | $312 / Sq Ft |
Purchase History
| Date | Type | Sale Price | Title Company |
|---|---|---|---|
| Vendors Lien | -- | Atc |
Mortgage History
| Date | Status | Loan Amount | Loan Type |
|---|---|---|---|
| Open | $5,000,000 | Construction |
Source: San Antonio Board of REALTORS®
MLS Number: 1922912
APN: 18335-011-0190
- 7823 Vanity Hill
- 7903 Vanity Hill
- 8027 Vanity Hill
- 8206 Winecup Hill
- 8118 Vanity Hill
- 8126 Vanity Hill
- 722 Aster Trail
- 8223 Winecup Hill
- 7418 Stonewall Hill
- 21506 Granada Hill
- 514 Aster Trail
- 21719 Chaucer Hill
- 8323 Winecup Hill
- 21706 Chaucer Hill
- 115 Stonewall Bend
- 322 Waxberry Trail
- 21419 Sir Walter Ln
- 21531 Sir Walter Ln
- 21535 Sir Walter Ln
- 406 Penstemon Trail
- 630 Hookberry Trail
- 130 Stonewall Bend
- 322 Waxberry Trail
- 21419 Sir Walter Ln
- 211 Aster Trail
- 21503 Sir Walter Ln
- 21415 Sir Walter Ln
- 21543 Sir Walter Ln
- 21518 Sir Walter Ln
- 21402 James Charles
- 21506 James Charles
- 21626 Stonewall Pkwy
- 21630 Milsa Dr
- 7410 Heuermann Rd
- 6974 Oak Dr
- 19414 Babcock Rd
- 20202 Cresta Avenida
- 8822 Falcon Place
- 19479 Babcock Rd
- 6703 Abarth Ln
