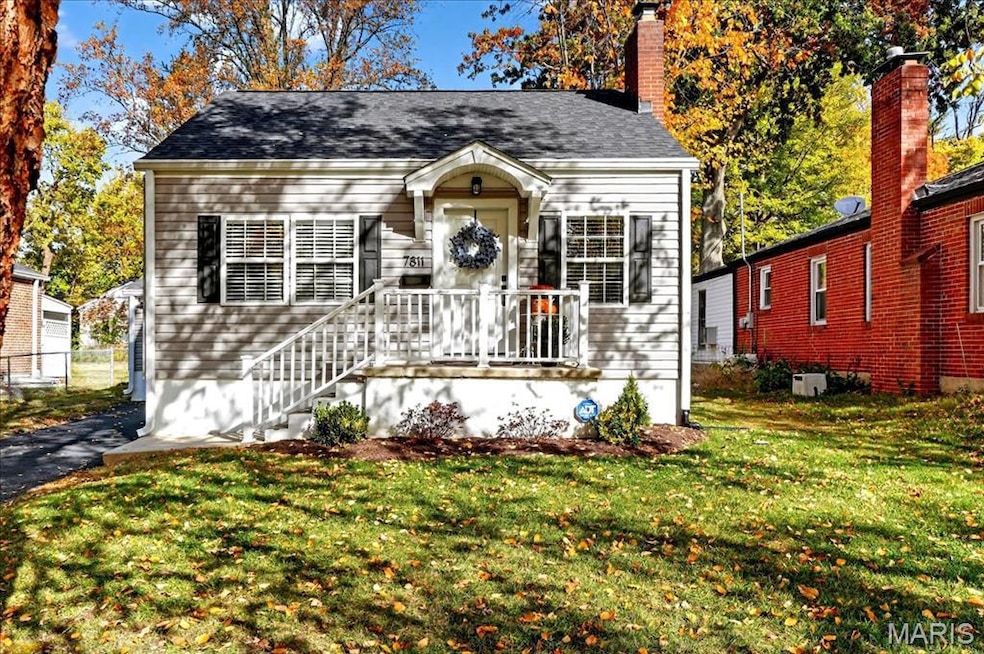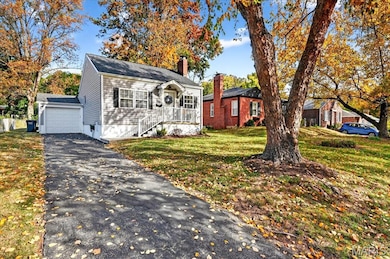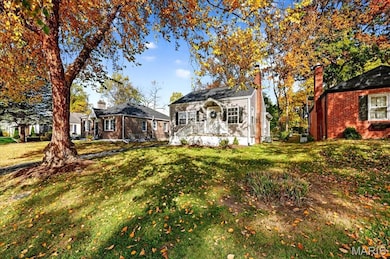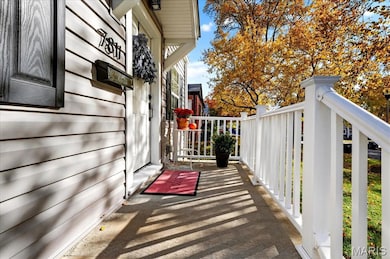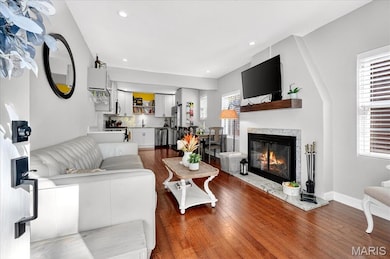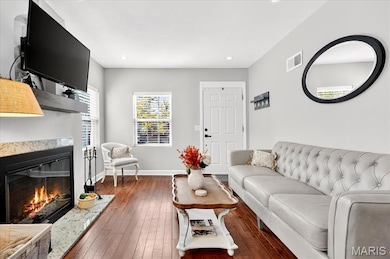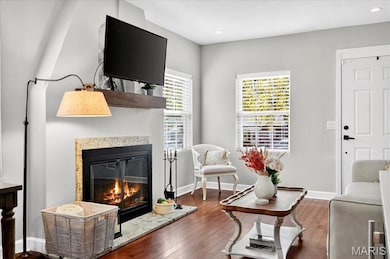7811 Garden Ave Saint Louis, MO 63119
Estimated payment $2,006/month
Highlights
- Open Floorplan
- Deck
- Wood Flooring
- Edgar Road Elementary School Rated A
- Traditional Architecture
- Granite Countertops
About This Home
Welcome to this warm and inviting farmhouse-style home tucked in the heart of Shrewsbury — just a short stroll to Wehner Park and the charming shops and restaurants of Old Webster and Old Orchard. Completely renovated in 2022, this home blends timeless character with modern comfort and style. Step inside to a bright, open floor plan filled with natural light and real hardwood floors. The kitchen is a showpiece — featuring granite countertops, white shaker cabinets, stainless appliances (including a Smart Fridge), and solid oak shelves crafted from a Wisconsin sawmill. The lantern-tile backsplash and crystal pulls add just the right touch of charm. The cozy living area centers around a wood-burning fireplace, perfect for relaxing evenings at home. The spacious primary suite offers a custom walk-in closet and a luxurious bath with double vanities and a rain shower. Thoughtful details continue throughout — a cedar-lined hallway linen closet, custom storage in the laundry and secondary bath, and beautifully updated tile work. Enjoy mornings on the deck or afternoons in the oversized fenced backyard surrounded by friendly neighbors and walkable community amenities. With parks, restaurants, and local events just steps away, this two-bedroom, two-bath gem perfectly captures the charm and convenience of Shrewsbury living.
Listing Agent
Keller Williams Realty St. Louis License #2011010667 Listed on: 11/13/2025

Open House Schedule
-
Friday, November 14, 202511:00 am to 1:00 pm11/14/2025 11:00:00 AM +00:0011/14/2025 1:00:00 PM +00:00Add to Calendar
-
Sunday, November 16, 20251:00 to 3:00 pm11/16/2025 1:00:00 PM +00:0011/16/2025 3:00:00 PM +00:00Add to Calendar
Home Details
Home Type
- Single Family
Est. Annual Taxes
- $3,546
Year Built
- Built in 1935
Lot Details
- 8,002 Sq Ft Lot
- Chain Link Fence
- Level Lot
Parking
- 1 Car Detached Garage
- Off-Street Parking
Home Design
- Traditional Architecture
- Bungalow
- Aluminum Siding
- Vinyl Siding
Interior Spaces
- 1,041 Sq Ft Home
- 1-Story Property
- Open Floorplan
- Wood Burning Fireplace
- Living Room with Fireplace
- Combination Kitchen and Dining Room
- Wood Flooring
- Basement Fills Entire Space Under The House
Kitchen
- Eat-In Kitchen
- Gas Oven
- Gas Range
- Microwave
- Dishwasher
- Stainless Steel Appliances
- Granite Countertops
Bedrooms and Bathrooms
- 2 Bedrooms
- 2 Full Bathrooms
- Double Vanity
Outdoor Features
- Deck
Schools
- Edgar Road Elem. Elementary School
- Hixson Middle School
- Webster Groves High School
Utilities
- Forced Air Heating and Cooling System
- Heating System Uses Natural Gas
Community Details
- No Home Owners Association
Listing and Financial Details
- Assessor Parcel Number 23K-62-0502
Map
Home Values in the Area
Average Home Value in this Area
Tax History
| Year | Tax Paid | Tax Assessment Tax Assessment Total Assessment is a certain percentage of the fair market value that is determined by local assessors to be the total taxable value of land and additions on the property. | Land | Improvement |
|---|---|---|---|---|
| 2025 | $3,546 | $55,570 | $31,670 | $23,900 |
| 2024 | $3,546 | $48,990 | $15,830 | $33,160 |
| 2023 | $3,546 | $48,990 | $15,830 | $33,160 |
| 2022 | $2,394 | $30,800 | $15,830 | $14,970 |
| 2021 | $2,193 | $30,800 | $15,830 | $14,970 |
| 2020 | $2,261 | $28,830 | $15,830 | $13,000 |
| 2019 | $2,330 | $28,830 | $15,830 | $13,000 |
| 2018 | $2,119 | $23,580 | $12,640 | $10,940 |
| 2017 | $2,104 | $23,580 | $12,640 | $10,940 |
| 2016 | $2,078 | $21,910 | $10,740 | $11,170 |
| 2015 | $2,089 | $21,910 | $10,740 | $11,170 |
| 2014 | $1,886 | $19,210 | $8,700 | $10,510 |
Property History
| Date | Event | Price | List to Sale | Price per Sq Ft | Prior Sale |
|---|---|---|---|---|---|
| 11/13/2025 11/13/25 | For Sale | $325,000 | +12.1% | $312 / Sq Ft | |
| 07/05/2022 07/05/22 | Sold | -- | -- | -- | View Prior Sale |
| 06/24/2022 06/24/22 | Pending | -- | -- | -- | |
| 05/19/2022 05/19/22 | For Sale | $289,900 | +141.8% | $220 / Sq Ft | |
| 10/04/2021 10/04/21 | Sold | -- | -- | -- | View Prior Sale |
| 09/03/2021 09/03/21 | Pending | -- | -- | -- | |
| 08/27/2021 08/27/21 | For Sale | $119,900 | -- | $165 / Sq Ft |
Purchase History
| Date | Type | Sale Price | Title Company |
|---|---|---|---|
| Warranty Deed | -- | Freedom Title | |
| Warranty Deed | $115,000 | True Title Company Llc | |
| Affidavit Of Death Of Life Tenant | -- | True Title Company Llc | |
| Warranty Deed | $89,500 | -- |
Mortgage History
| Date | Status | Loan Amount | Loan Type |
|---|---|---|---|
| Open | $200,000 | New Conventional | |
| Previous Owner | $177,100 | Construction | |
| Previous Owner | $71,600 | Purchase Money Mortgage |
Source: MARIS MLS
MLS Number: MIS25074172
APN: 23K-62-0502
- 5000 Wilshusen Ave
- 7729 Kenridge Ln
- 25 Saint Charles Place
- 7826 Grove Ave
- 5015 Lenox Ave
- 6 Saint Charles Place
- 4 Saint Charles Place
- 246 S Old Orchard Ave
- 5314 N Kenrick Parke Dr Unit 4
- 5318 N Kenrick Parke Dr
- 5106 Shrewsbury Ave
- 717 Yale Ave
- 7828 Kenrick Manor Dr
- 7501 Triwoods Dr Unit J
- 7415 Triwoods Dr Unit C
- 5429 Kenrick Parke Dr Unit 2
- 737 Landscape Ave
- 5024 Kain Dr
- 5442 Vicar Ct Unit 4
- 7426 Whitehall Colonial Ln
- 84 Sandau Ave Unit 84
- 51 S Laclede Station Rd S
- 763 Chamberlain Place
- 7864 Big Bend Blvd
- 7409 Triwoods Dr Unit K
- 438 California Ave
- 7594 Watson Rd
- 7030 Nottingham Ave
- 7009 Weil Ave
- 930 Brookside Ave
- 226 E Lockwood Ave
- 226 E Lockwood Ave Unit 205
- 226 E Lockwood Ave Unit 115
- 226 E Lockwood Ave Unit 112
- 226 E Lockwood Ave Unit 313
- 226 E Lockwood Ave Unit 315
- 226 E Lockwood Ave Unit 107
- 7880 Chatwell Dr
- 4535 Wabash Ave
- 3617 Commonwealth Ave
