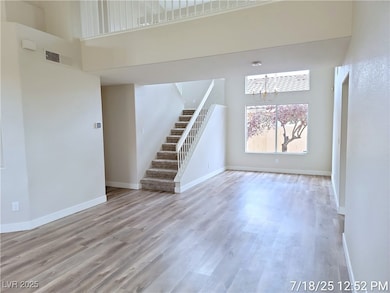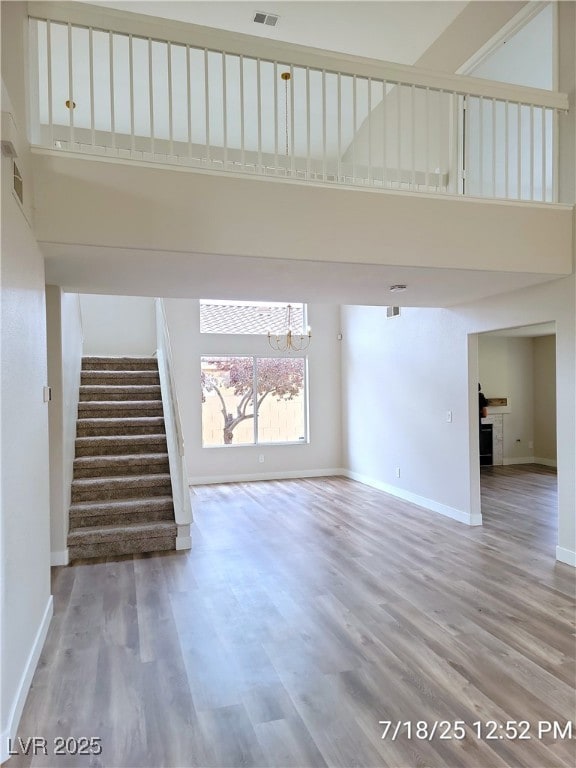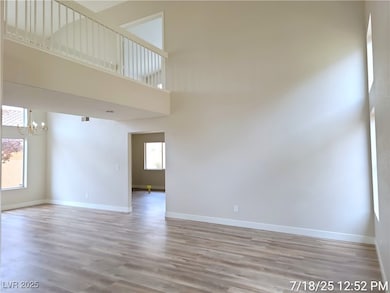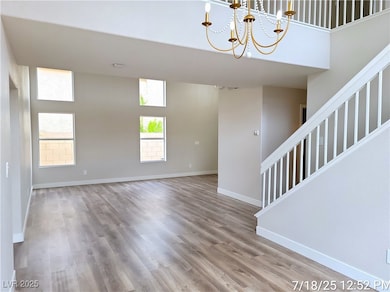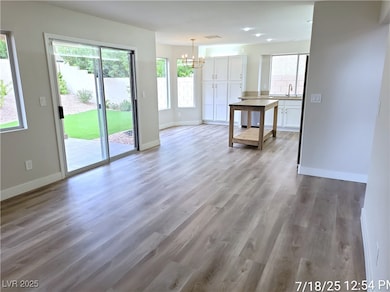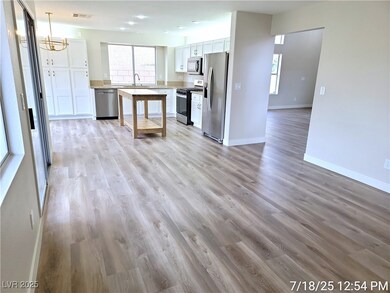7813 Paper Flower Ct Las Vegas, NV 89128
Summerlin NeighborhoodHighlights
- Fruit Trees
- 3 Car Attached Garage
- Landscaped
- Covered patio or porch
- Laundry Room
- Luxury Vinyl Plank Tile Flooring
About This Home
Step into this inviting Summerlin North home, where comfort and practicality come together. Featuring a 3-car garage and a mix of formal and casual living spaces, there's plenty of room to relax or entertain. Durable plank flooring runs through all living areas, while plush carpet adds warmth to each bedroom. The open kitchen flows right into the family room, making it great for everyday living. Upstairs, the spacious primary suite includes double sinks and a separate tub and shower, while the oversized secondary bedrooms offer plenty of flexibility. Enjoy a low-maintenance backyard and the nearby Bruce Trent Park, which hosts a weekly farmer’s market. Trash and sewer remain in the owner's name, with a flat monthly fee of $22 and $29. Rent will not increase for two years, offering added peace of mind.
Listing Agent
McKenna Property Management Brokerage Phone: 702-434-4663 License #B.0029819 Listed on: 07/18/2025
Home Details
Home Type
- Single Family
Est. Annual Taxes
- $2,208
Year Built
- Built in 1993
Lot Details
- 5,227 Sq Ft Lot
- North Facing Home
- Back Yard Fenced
- Block Wall Fence
- Landscaped
- Artificial Turf
- Fruit Trees
Parking
- 3 Car Attached Garage
- Inside Entrance
- Garage Door Opener
Home Design
- Frame Construction
- Tile Roof
- Stucco
Interior Spaces
- 2,236 Sq Ft Home
- 2-Story Property
- Ceiling Fan
- Gas Fireplace
- Blinds
- Family Room with Fireplace
Kitchen
- Gas Oven
- Gas Range
- Microwave
- Dishwasher
- Disposal
Flooring
- Carpet
- Luxury Vinyl Plank Tile
Bedrooms and Bathrooms
- 3 Bedrooms
Laundry
- Laundry Room
- Laundry on main level
- Washer and Dryer
Outdoor Features
- Covered patio or porch
Schools
- Bryan Elementary School
- Becker Middle School
- Cimarron-Memorial High School
Utilities
- Central Heating and Cooling System
- Heating System Uses Gas
- Cable TV Available
Listing and Financial Details
- Security Deposit $2,600
- Property Available on 7/18/25
- Tenant pays for cable TV, electricity, gas, sewer, trash collection, water
- 12 Month Lease Term
Community Details
Overview
- Property has a Home Owners Association
- Summerlin North Association, Phone Number (702) 838-5500
- Valencia Phase 1 Subdivision
- The community has rules related to covenants, conditions, and restrictions
Pet Policy
- Pets allowed on a case-by-case basis
- Pet Deposit $500
Map
Source: Las Vegas REALTORS®
MLS Number: 2702409
APN: 138-21-812-055
- 7821 Paper Flower Ct
- 7816 Calico Flower Ave
- 1812 Jack Rabbit Way
- 1409 Cedar Rock Ln Unit 101
- 7700 Constanso Ave Unit 204
- 1412 Oak Rock Dr Unit 202
- 7837 Silver Plateau Ave
- 1505 Blackcombe St Unit 202
- 7709 Bauble Ave
- 1733 Morado Hills Ln
- 7964 Rim Rock Way Unit 102
- 7716 Bauble Ave
- 1737 Pomerado Dr
- 7836 Silver Plateau Ave
- 1333 Pinto Rock Ln Unit 202
- 7720 Amato Ave Unit 2
- 8032 Astrology Ct Unit 201
- 1341 Cinder Rock Dr Unit 101
- 1320 Driscoll Dr Unit 201
- 1320 Driscoll Dr Unit 202
- 7816 Calico Flower Ave
- 1712 Matador Way
- 8021 Vegas Dr Unit 120
- 7716 Constanso Ave Unit 204
- 7704 Rockfield Dr
- 1412 Oak Rock Dr Unit 102
- 7609 Sierra Paseo Ln
- 8021 Vegas Dr
- 7964 Rim Rock Way Unit 201
- 8004 Celestial Ave Unit 101
- 8009 Celestial Ave Unit 201
- 7745 Almeria Ave
- 7601 Amato Ave
- 1901 Mountain Hills Ct Unit 203
- 1830 N Buffalo Dr Unit 2109
- 1830 N Buffalo Dr Unit 2112
- 1830 N Buffalo Dr Unit 2098
- 1830 N Buffalo Dr Unit 2013
- 1830 N Buffalo Dr Unit 2089
- 1830 N Buffalo Dr Unit 2094

