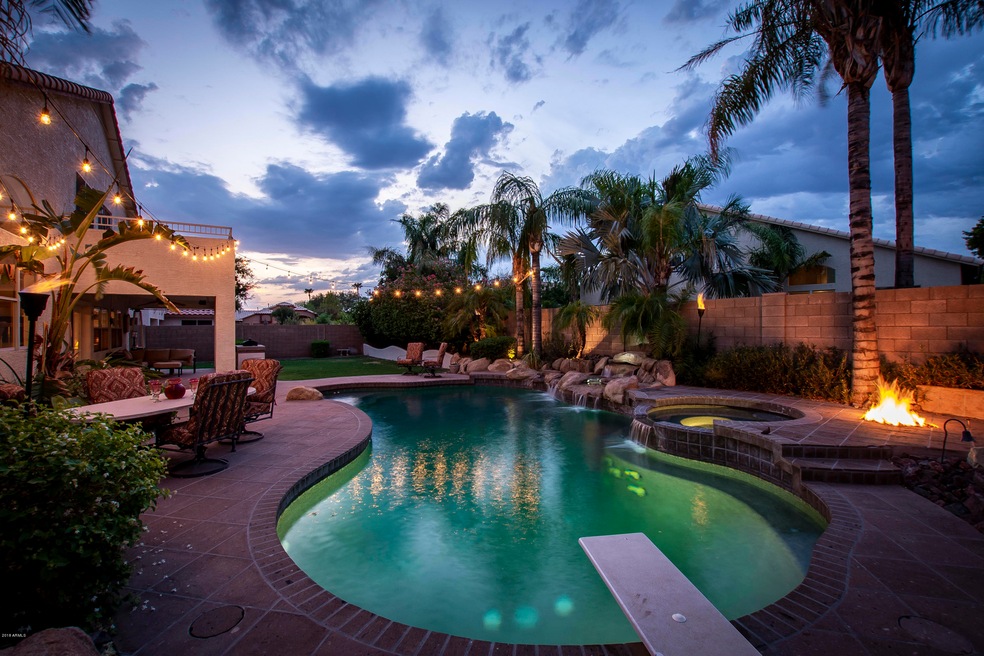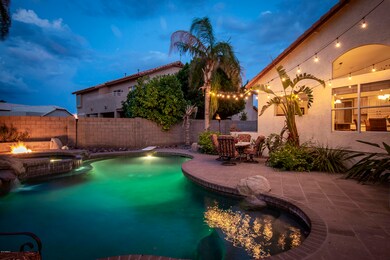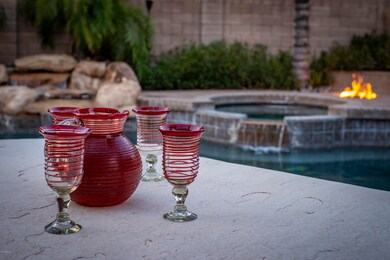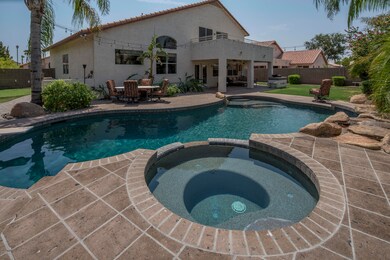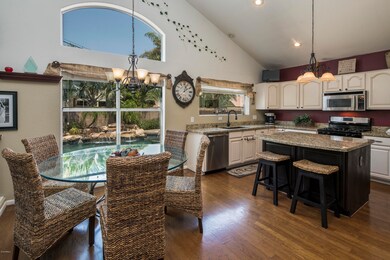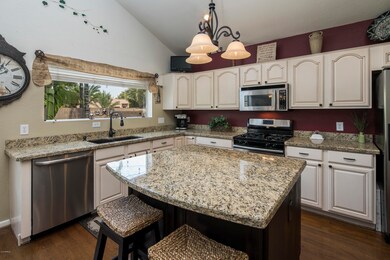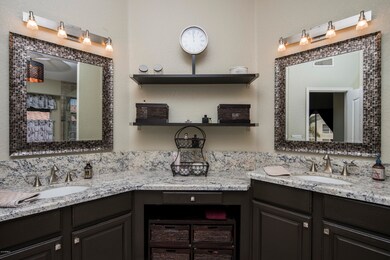
7816 W Kimberly Way Glendale, AZ 85308
Arrowhead NeighborhoodHighlights
- Golf Course Community
- Heated Spa
- Community Lake
- Arrowhead Elementary School Rated A-
- RV Garage
- Vaulted Ceiling
About This Home
As of March 2021Opportunity Knocks in Arrowhead Ranch. This is your chance to own a large 5 bedroom home in Phase II. The home offers an updated kitchen overlooking the pool and backyard, with upgraded granite counters, gas range, desk area, island and pantry. Five bedrooms, including a guest room & full bath downstairs, master suite & three bedrooms upstairs. Master suite features an oversized bedroom, huge walk-in closet and bathroom with dual sinks and separate shower & tub. All bathrooms have been updated in the past two years. Back yard is an entertainer's dream featuring a built in BBQ, natural gas lanterns & in ground fire pit, grassy area, pebble finish diving pool, water feature & spa and a four hole putting green!!
Last Agent to Sell the Property
My Home Group Real Estate License #BR514131000 Listed on: 08/10/2018

Home Details
Home Type
- Single Family
Est. Annual Taxes
- $2,988
Year Built
- Built in 1996
Lot Details
- 10,118 Sq Ft Lot
- Block Wall Fence
- Front and Back Yard Sprinklers
- Sprinklers on Timer
- Grass Covered Lot
HOA Fees
- $38 Monthly HOA Fees
Parking
- 3 Car Garage
- 4 Open Parking Spaces
- Garage Door Opener
- RV Garage
Home Design
- Wood Frame Construction
- Tile Roof
- Stone Exterior Construction
- Stucco
Interior Spaces
- 3,075 Sq Ft Home
- 2-Story Property
- Vaulted Ceiling
- Ceiling Fan
- Fireplace
- Double Pane Windows
- Solar Screens
Kitchen
- Eat-In Kitchen
- Breakfast Bar
- <<builtInMicrowave>>
- Kitchen Island
- Granite Countertops
Flooring
- Wood
- Carpet
- Tile
Bedrooms and Bathrooms
- 5 Bedrooms
- Remodeled Bathroom
- Primary Bathroom is a Full Bathroom
- 3 Bathrooms
- Dual Vanity Sinks in Primary Bathroom
- Bathtub With Separate Shower Stall
Pool
- Heated Spa
- Heated Pool
- Diving Board
Outdoor Features
- Balcony
- Covered patio or porch
- Fire Pit
- Built-In Barbecue
Schools
- Highland Lakes Middle School
- Mountain Ridge High School
Utilities
- Central Air
- Heating System Uses Natural Gas
- High Speed Internet
- Cable TV Available
Listing and Financial Details
- Tax Lot 197
- Assessor Parcel Number 233-02-284
Community Details
Overview
- Association fees include ground maintenance
- Arrowhead Phase Ii Association, Phone Number (623) 877-1396
- Built by Continental
- Continental At Arrowhead Ranch Subdivision
- Community Lake
Recreation
- Golf Course Community
Ownership History
Purchase Details
Home Financials for this Owner
Home Financials are based on the most recent Mortgage that was taken out on this home.Purchase Details
Home Financials for this Owner
Home Financials are based on the most recent Mortgage that was taken out on this home.Purchase Details
Home Financials for this Owner
Home Financials are based on the most recent Mortgage that was taken out on this home.Purchase Details
Similar Homes in the area
Home Values in the Area
Average Home Value in this Area
Purchase History
| Date | Type | Sale Price | Title Company |
|---|---|---|---|
| Warranty Deed | $607,000 | Driggs Title Agency Inc | |
| Warranty Deed | $445,000 | Lawyers Title Of Arizona Inc | |
| Corporate Deed | $184,134 | First American Title | |
| Corporate Deed | -- | First American Title |
Mortgage History
| Date | Status | Loan Amount | Loan Type |
|---|---|---|---|
| Open | $485,600 | New Conventional | |
| Previous Owner | $403,583 | New Conventional | |
| Previous Owner | $181,300 | New Conventional |
Property History
| Date | Event | Price | Change | Sq Ft Price |
|---|---|---|---|---|
| 03/25/2021 03/25/21 | Sold | $607,000 | +1.2% | $197 / Sq Ft |
| 02/18/2021 02/18/21 | Pending | -- | -- | -- |
| 02/10/2021 02/10/21 | For Sale | $600,000 | -1.2% | $195 / Sq Ft |
| 02/10/2021 02/10/21 | Off Market | $607,000 | -- | -- |
| 02/05/2021 02/05/21 | For Sale | $600,000 | +34.8% | $195 / Sq Ft |
| 09/13/2018 09/13/18 | Sold | $445,000 | +1.2% | $145 / Sq Ft |
| 08/12/2018 08/12/18 | Pending | -- | -- | -- |
| 08/10/2018 08/10/18 | For Sale | $439,900 | -- | $143 / Sq Ft |
Tax History Compared to Growth
Tax History
| Year | Tax Paid | Tax Assessment Tax Assessment Total Assessment is a certain percentage of the fair market value that is determined by local assessors to be the total taxable value of land and additions on the property. | Land | Improvement |
|---|---|---|---|---|
| 2025 | $3,215 | $39,885 | -- | -- |
| 2024 | $3,181 | $37,986 | -- | -- |
| 2023 | $3,181 | $49,830 | $9,960 | $39,870 |
| 2022 | $3,097 | $38,110 | $7,620 | $30,490 |
| 2021 | $3,265 | $35,870 | $7,170 | $28,700 |
| 2020 | $3,229 | $33,820 | $6,760 | $27,060 |
| 2019 | $3,149 | $31,310 | $6,260 | $25,050 |
| 2018 | $3,071 | $31,400 | $6,280 | $25,120 |
| 2017 | $2,988 | $30,900 | $6,180 | $24,720 |
| 2016 | $2,835 | $29,160 | $5,830 | $23,330 |
| 2015 | $2,628 | $28,910 | $5,780 | $23,130 |
Agents Affiliated with this Home
-
Frank Cuzzocrea
F
Seller's Agent in 2021
Frank Cuzzocrea
Cerreta Real Estate
(602) 989-3355
2 in this area
13 Total Sales
-
Son Nguyen

Buyer's Agent in 2021
Son Nguyen
Vina Realty
(602) 405-9128
7 in this area
159 Total Sales
-
Justin Manning
J
Seller's Agent in 2018
Justin Manning
My Home Group Real Estate
(480) 797-8975
7 in this area
55 Total Sales
Map
Source: Arizona Regional Multiple Listing Service (ARMLS)
MLS Number: 5805901
APN: 233-02-284
- 19007 N 79th Dr
- 7826 W Mcrae Way
- 7869 W Kristal Way
- 7949 W Wescott Dr
- 7725 W Mcrae Way
- 19127 N 79th Dr
- 7626 W Mcrae Way
- 18899 N 77th Ave
- 7584 W Kerry Ln
- 19312 N 77th Dr
- 7826 W Kerry Ln
- 7535 W Kimberly Way
- 7531 W Kimberly Way
- 7633 W Kristal Way
- 19410 N 77th Dr
- 19412 N 77th Ave
- 7645 W Bluefield Ave
- 7503 W Julie Dr
- 7702 W Piute Ave
- 7420 W Morrow Dr
