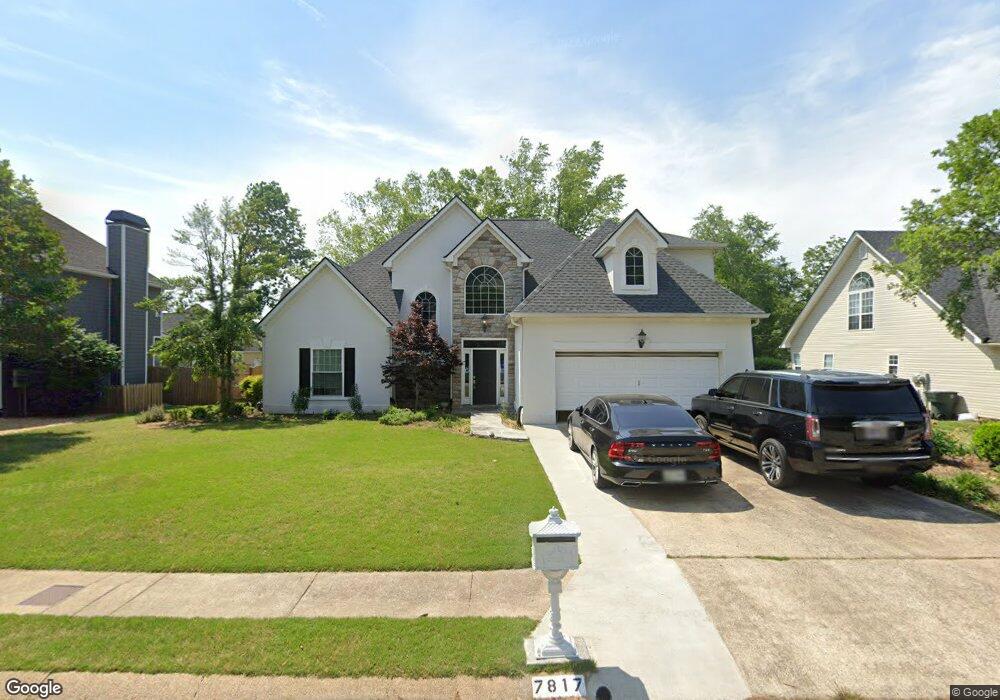7817 Dunwoody Dr Chattanooga, TN 37421
Westview-Mountain Shadows NeighborhoodEstimated Value: $411,000 - $527,000
3
Beds
3
Baths
2,050
Sq Ft
$221/Sq Ft
Est. Value
About This Home
This home is located at 7817 Dunwoody Dr, Chattanooga, TN 37421 and is currently estimated at $453,172, approximately $221 per square foot. 7817 Dunwoody Dr is a home located in Hamilton County with nearby schools including Bess T. Shepherd Elementary School, Ooltewah Middle School, and Ooltewah High School.
Ownership History
Date
Name
Owned For
Owner Type
Purchase Details
Closed on
May 12, 1997
Sold by
Hood Brian
Bought by
Hayes Kristin J
Current Estimated Value
Home Financials for this Owner
Home Financials are based on the most recent Mortgage that was taken out on this home.
Original Mortgage
$143,200
Outstanding Balance
$19,953
Interest Rate
8.2%
Mortgage Type
Purchase Money Mortgage
Estimated Equity
$433,219
Purchase Details
Closed on
Apr 16, 1996
Sold by
Ralston Homes Inc
Bought by
Brian Hood
Create a Home Valuation Report for This Property
The Home Valuation Report is an in-depth analysis detailing your home's value as well as a comparison with similar homes in the area
Home Values in the Area
Average Home Value in this Area
Purchase History
| Date | Buyer | Sale Price | Title Company |
|---|---|---|---|
| Hayes Kristin J | $179,000 | Title Escrow Chattanooga Inc | |
| Brian Hood | $24,000 | -- |
Source: Public Records
Mortgage History
| Date | Status | Borrower | Loan Amount |
|---|---|---|---|
| Open | Hayes Kristin J | $143,200 |
Source: Public Records
Tax History Compared to Growth
Tax History
| Year | Tax Paid | Tax Assessment Tax Assessment Total Assessment is a certain percentage of the fair market value that is determined by local assessors to be the total taxable value of land and additions on the property. | Land | Improvement |
|---|---|---|---|---|
| 2024 | $1,630 | $72,850 | $0 | $0 |
| 2023 | $1,630 | $72,850 | $0 | $0 |
| 2022 | $1,630 | $72,850 | $0 | $0 |
| 2021 | $1,630 | $72,850 | $0 | $0 |
| 2020 | $1,925 | $69,625 | $0 | $0 |
| 2019 | $1,925 | $69,625 | $0 | $0 |
| 2018 | $1,712 | $69,625 | $0 | $0 |
| 2017 | $1,925 | $69,625 | $0 | $0 |
| 2016 | $1,811 | $0 | $0 | $0 |
| 2015 | $3,438 | $65,475 | $0 | $0 |
| 2014 | $3,438 | $0 | $0 | $0 |
Source: Public Records
Map
Nearby Homes
- 2528 Saint Lucie Ct
- 2515 Sharron Dr
- 2621 Butlers Green Cir
- 2608 Butlers Green Cir
- 7714 Asherton Ln
- 2592 Butlers Green Cir
- Gardenia Plan at Social Circle
- Dandelion Plan at Social Circle
- Daffodil Plan at Social Circle
- Sweetpea Plan at Social Circle
- Hydrangea Plan at Social Circle
- Magnolia Plan at Social Circle
- Aster Plan at Social Circle
- Azalea Plan at Social Circle
- 7830 Legacy Park Ct
- 2881 Old Britain Cir
- 2418 Charleston Square
- 2823 Butlers Green Cir
- 2552 Butlers Green Cir
- 2576 Butlers Green Cir
- 7819 Dunwoody Dr
- 7815 Dunwoody Dr
- 7820 Dunwoody Dr
- 7811 Dunwoody Dr
- 7818 Dunwoody Dr
- 7744 Pinewood Dr
- 7822 Dunwoody Dr
- 7807 Dunwoody Dr
- 7742 Pinewood Dr
- 7805 Dunwoody Dr
- 7750 Pinewood Dr
- 7750 Pinewood Dr Unit 137
- 7750 Pinewood Dr Unit /9
- 7816 Dunwoody Dr
- 7803 Dunwoody Dr
- 2502 Saint Lucie Ct
- 7814 Dunwoody Dr
- 7810 Dunwoody Dr
- 2501 Saint Lucie Ct
- 7740 Pinewood Dr
