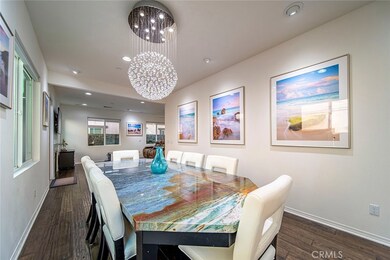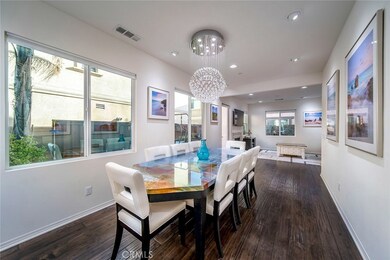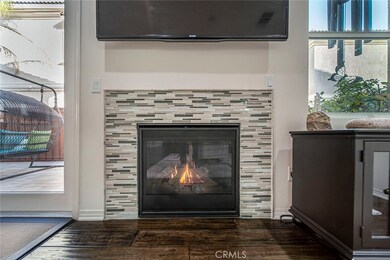
782 Dylan Dr Upland, CA 91784
Highlights
- Open Floorplan
- Wood Flooring
- High Ceiling
- Upland High School Rated A-
- Corner Lot
- Granite Countertops
About This Home
As of June 2020Beautiful, modern contemporary, immaculate move in ready home located in the highly sought after Magnolia Heights community in The Colonies. This home features luxurious modern interior design with an open concept and high ceilings along with spectacular mountain views……..what more could you ask for?
This home includes gorgeous hardwood flooring and tile throughout, modern LED lighting inside and out, custom window treatments, upgraded white vanities and Premium granite in bathrooms. Bright open kitchen includes upgraded premium Blue Volga granite countertops with full backsplash, upgraded white cabinets with brush nickel pulls, full Breakfast bar and all stainless steel appliances. Enjoy the captivating mountain views from the huge, spectacular master suite. Open concept family room features a gas fireplace with custom glass accent tile and built in home theater surround sound speakers.
This corner lot home is beautifully landscaped with palm trees and flowers, two patios with custom pavers. Finished 2 car garage with premium epoxy flooring and overhead storage racks.
The community has a playground, BBQ area, luscious greenbelt and multiple walking/bike trails! NO MELLO-ROOS!! Close to shopping, restaurants and entertainment. Check out your dream home with magnificent Mountain View’s today!
Last Agent to Sell the Property
Yuzi Zhang
Elevate Real Estate Agency License #02037967 Listed on: 02/12/2020
Home Details
Home Type
- Single Family
Est. Annual Taxes
- $6,103
Year Built
- Built in 2014
Lot Details
- 2,161 Sq Ft Lot
- Corner Lot
- Level Lot
HOA Fees
- $139 Monthly HOA Fees
Parking
- 2 Car Attached Garage
Home Design
- Planned Development
Interior Spaces
- 1,857 Sq Ft Home
- Open Floorplan
- High Ceiling
- Recessed Lighting
- Gas Fireplace
- Family Room with Fireplace
- Family Room Off Kitchen
- Laundry Room
Kitchen
- Open to Family Room
- Gas Oven
- <<builtInRangeToken>>
- <<microwave>>
- Dishwasher
- Granite Countertops
Flooring
- Wood
- Tile
Bedrooms and Bathrooms
- 3 Bedrooms
- All Upper Level Bedrooms
- Walk-In Closet
Additional Features
- Exterior Lighting
- Central Heating and Cooling System
Listing and Financial Details
- Tax Lot 45
- Tax Tract Number 18920
- Assessor Parcel Number 1044633120000
Community Details
Overview
- Colonies Master Association, Phone Number (909) 981-4131
- First Service Residential HOA
Amenities
- Community Barbecue Grill
Recreation
- Community Playground
Ownership History
Purchase Details
Purchase Details
Similar Homes in Upland, CA
Home Values in the Area
Average Home Value in this Area
Purchase History
| Date | Type | Sale Price | Title Company |
|---|---|---|---|
| Grant Deed | $520,000 | Lawyers Title | |
| Grant Deed | $523,500 | Fidelity National Title |
Property History
| Date | Event | Price | Change | Sq Ft Price |
|---|---|---|---|---|
| 10/10/2023 10/10/23 | Rented | $3,100 | 0.0% | -- |
| 08/29/2023 08/29/23 | Off Market | $3,100 | -- | -- |
| 08/27/2023 08/27/23 | For Rent | $3,100 | 0.0% | -- |
| 08/24/2023 08/24/23 | Off Market | $3,100 | -- | -- |
| 08/14/2023 08/14/23 | For Rent | $3,100 | 0.0% | -- |
| 06/18/2020 06/18/20 | Sold | $520,000 | -1.5% | $280 / Sq Ft |
| 05/26/2020 05/26/20 | Price Changed | $528,000 | 0.0% | $284 / Sq Ft |
| 05/26/2020 05/26/20 | For Sale | $528,000 | 0.0% | $284 / Sq Ft |
| 02/12/2020 02/12/20 | For Sale | $528,000 | -- | $284 / Sq Ft |
Tax History Compared to Growth
Tax History
| Year | Tax Paid | Tax Assessment Tax Assessment Total Assessment is a certain percentage of the fair market value that is determined by local assessors to be the total taxable value of land and additions on the property. | Land | Improvement |
|---|---|---|---|---|
| 2025 | $6,103 | $568,695 | $142,174 | $426,521 |
| 2024 | $6,103 | $557,544 | $139,386 | $418,158 |
| 2023 | $6,012 | $546,612 | $136,653 | $409,959 |
| 2022 | $5,883 | $535,895 | $133,974 | $401,921 |
| 2021 | $5,877 | $525,387 | $131,347 | $394,040 |
| 2020 | $6,229 | $575,055 | $201,269 | $373,786 |
| 2019 | $6,207 | $563,780 | $197,323 | $366,457 |
| 2018 | $6,054 | $552,726 | $193,454 | $359,272 |
| 2017 | $5,878 | $541,888 | $189,661 | $352,227 |
| 2016 | $5,653 | $531,263 | $185,942 | $345,321 |
| 2015 | $5,523 | $523,283 | $183,149 | $340,134 |
Agents Affiliated with this Home
-
Peter Iskander
P
Seller's Agent in 2023
Peter Iskander
A + Realty & Mortgage
(951) 233-2405
10 in this area
57 Total Sales
-
Y
Seller's Agent in 2020
Yuzi Zhang
Elevate Real Estate Agency
Map
Source: California Regional Multiple Listing Service (CRMLS)
MLS Number: CV20031052
APN: 1044-633-12
- 1782 Saige View Cir
- 1061 Pebble Beach Dr
- 1732 Winston Ave
- 1759 Crebs Way
- 901 Saint Andrews Dr
- 454 Miramar St
- 1267 Kendra Ln
- 1810 N 2nd Ave
- 322 E 19th St
- 1754 N 1st Ave
- 533 Woodhaven Ct
- 1679 N 2nd Ave
- 1753 N 1st Ave
- 251 Miramar St
- 1770 N Euclid Ave
- 1255 Upland Hills Dr S
- 1498 Diego Way
- 1737 Partridge Ave
- 1526 Cole Ln
- 1604 N Laurel Ave






