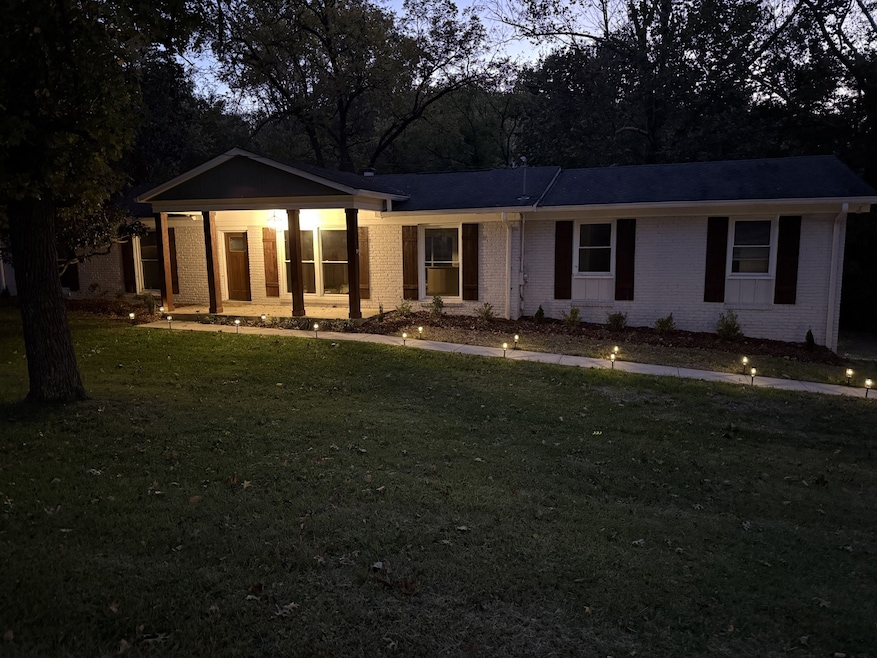782 Rhonda Ln Nashville, TN 37205
West Meade NeighborhoodEstimated payment $4,390/month
Highlights
- Very Popular Property
- No HOA
- Property has 1 Level
- Wood Flooring
- Central Heating and Cooling System
About This Home
Welcome to 782 Rhonda Lane, a stunning fully renovated brick ranch nestled in the heart of West Meade—one of Nashville’s most sought-after neighborhoods known for its spacious lots, mature trees, and timeless charm. This beautifully reimagined 4-bedroom, 3-bath home offers modern luxury and classic Southern character in perfect harmony. Step inside to find an open-concept floor plan featuring rich hardwood floors, designer lighting, and abundant natural light throughout. The custom kitchen is a must have, quartz countertops, custom cabinetry, stainless steel appliances, and an oversized island perfect for entertaining.The spacious primary provides a private retreat and en suite bath, complete with a walk-in shower and double vanities. Three additional bedrooms and two full baths offer comfort and flexibility for family or guests. A versatile bonus room, ideal for a home office, media room, or playroom. Enjoy peaceful evenings on the back patio overlooking a large, tree-lined yard with plenty of room to relax, garden, or host gatherings. With its blend of modern updates and classic curb appeal, this West Meade gem delivers turnkey living just minutes from shopping, dining, and the best Nashville has to offer.
Home Details
Home Type
- Single Family
Est. Annual Taxes
- $3,457
Year Built
- Built in 1964
Lot Details
- 1.16 Acre Lot
- Lot Dimensions are 344 x 218
Home Design
- Brick Exterior Construction
Interior Spaces
- 2,430 Sq Ft Home
- Property has 1 Level
- Dishwasher
Flooring
- Wood
- Carpet
- Tile
Bedrooms and Bathrooms
- 4 Main Level Bedrooms
- 3 Full Bathrooms
Schools
- Gower Elementary School
- H. G. Hill Middle School
- James Lawson High School
Utilities
- Central Heating and Cooling System
Community Details
- No Home Owners Association
- West Meade Hills Subdivision
Listing and Financial Details
- Assessor Parcel Number 11505003800
Map
Home Values in the Area
Average Home Value in this Area
Tax History
| Year | Tax Paid | Tax Assessment Tax Assessment Total Assessment is a certain percentage of the fair market value that is determined by local assessors to be the total taxable value of land and additions on the property. | Land | Improvement |
|---|---|---|---|---|
| 2024 | $3,457 | $106,250 | $53,750 | $52,500 |
| 2023 | $3,457 | $106,250 | $53,750 | $52,500 |
| 2022 | $4,025 | $106,250 | $53,750 | $52,500 |
| 2021 | $3,494 | $106,250 | $53,750 | $52,500 |
| 2020 | $3,549 | $84,075 | $45,000 | $39,075 |
| 2019 | $2,653 | $84,075 | $45,000 | $39,075 |
| 2018 | $2,653 | $84,075 | $45,000 | $39,075 |
| 2017 | $2,653 | $84,075 | $45,000 | $39,075 |
| 2016 | $3,036 | $67,225 | $37,500 | $29,725 |
| 2015 | $3,036 | $67,225 | $37,500 | $29,725 |
| 2014 | $3,036 | $67,225 | $37,500 | $29,725 |
Property History
| Date | Event | Price | List to Sale | Price per Sq Ft | Prior Sale |
|---|---|---|---|---|---|
| 06/06/2025 06/06/25 | Sold | $530,000 | 0.0% | $218 / Sq Ft | View Prior Sale |
| 06/06/2025 06/06/25 | Pending | -- | -- | -- | |
| 11/22/2024 11/22/24 | For Sale | $530,000 | -- | $218 / Sq Ft |
Purchase History
| Date | Type | Sale Price | Title Company |
|---|---|---|---|
| Special Warranty Deed | $530,000 | None Listed On Document | |
| Trustee Deed | $537,869 | None Listed On Document | |
| Warranty Deed | $600,000 | Magnolia Title & Escrow | |
| Interfamily Deed Transfer | -- | None Available | |
| Quit Claim Deed | $41,667 | None Available | |
| Interfamily Deed Transfer | -- | None Available |
Mortgage History
| Date | Status | Loan Amount | Loan Type |
|---|---|---|---|
| Open | $525,000 | Construction | |
| Previous Owner | $500,000 | Construction |
Source: Realtracs
MLS Number: 3043675
APN: 115-05-0-038
- 928 Rodney Dr
- 6571 Brownlee Dr
- 2002 Sonya Terrace
- 7220 Charlotte Pike
- 6465 Charlotte Pike
- 774 Saussy Place
- 1008 Downey Dr
- 7277 Charlotte Pike Unit 101
- 7277 Charlotte Pike Unit 256
- 7277 Charlotte Pike Unit 353
- 7277 Charlotte Pike Unit 328
- 6501 Pennywell Dr
- 1126 Lilly Valley Way
- 1133 Lilly Valley Way
- 1116 Sparta Rd
- 6524 Brownlee Dr
- 104 Kenaum Ct
- 7341 Charlotte Pike Unit 109 C
- 7341 Charlotte Pike Unit 101 A
- 7341 Charlotte Pike Unit 116
- 909 Plateau Pkwy
- 917 Plateau Pkwy
- 6833 Pennywell Dr
- 927 Downey Dr
- 682 Shawnee Dr
- 7201 Charlotte Pike
- 7114 Charlotte Pike
- 7100 Sonya Dr
- 334 Stonecrest Dr
- 217 Stonecrest Cir Unit 217
- 111 Stella Dr
- 724 Old Hickory Blvd Unit C
- 2349 Traemoor Village Place
- 645 Old Hickory Blvd
- 7600 Cabot Dr
- 615 Old Hickory Blvd Unit 620
- 615 Old Hickory Blvd Unit 713
- 615 Old Hickory Blvd Unit 730
- 615 Old Hickory Blvd Unit 711
- 615 Old Hickory Blvd Unit 734

