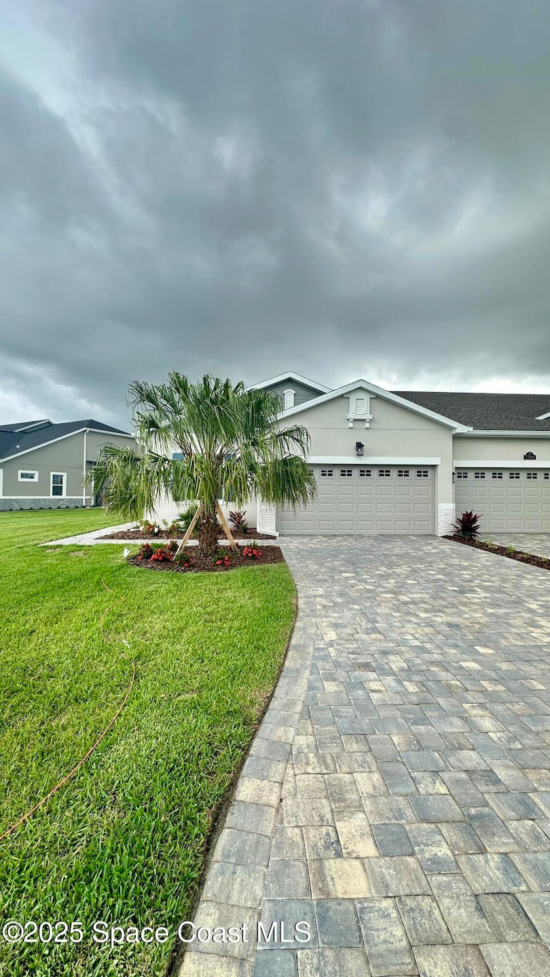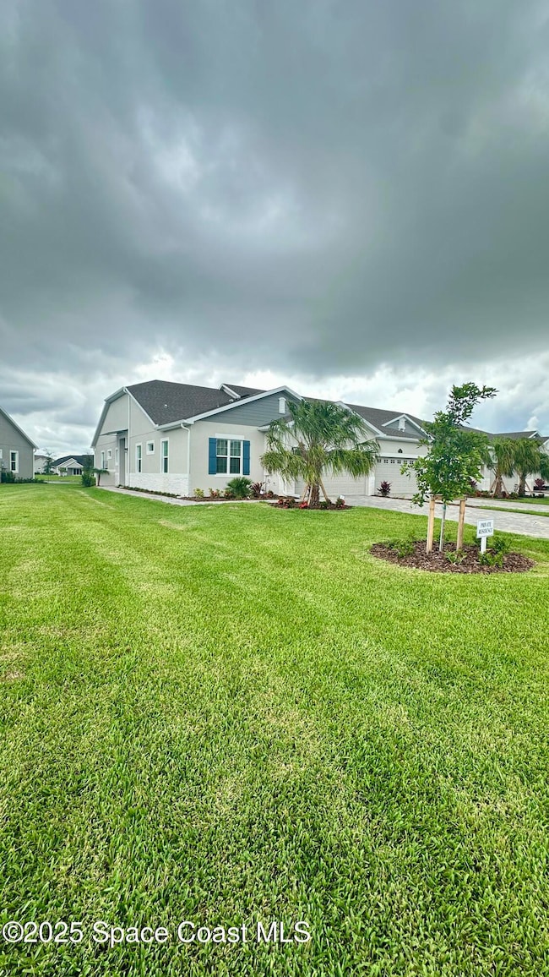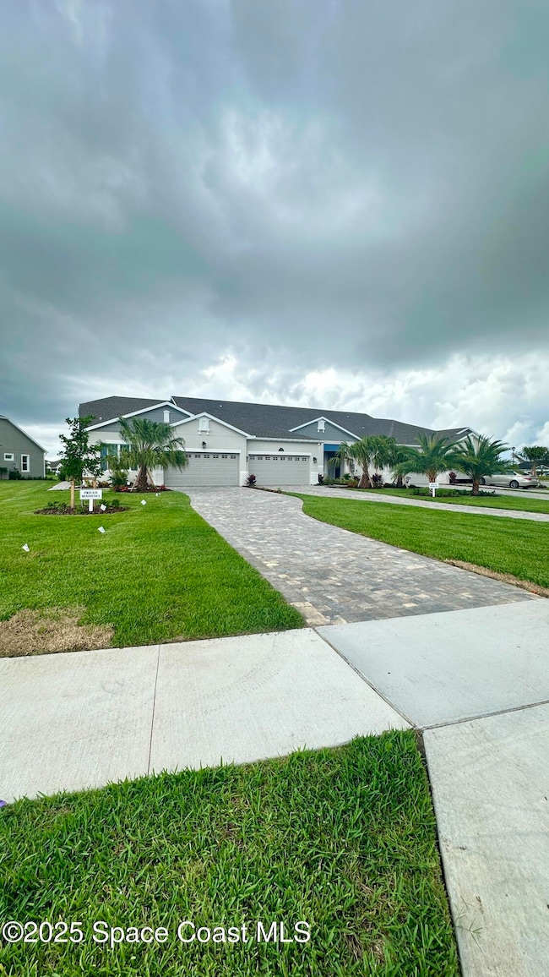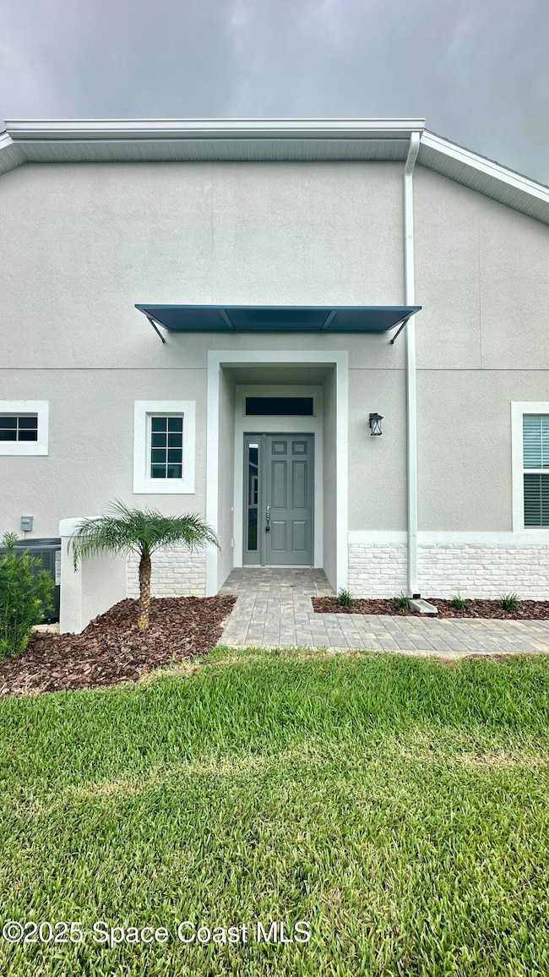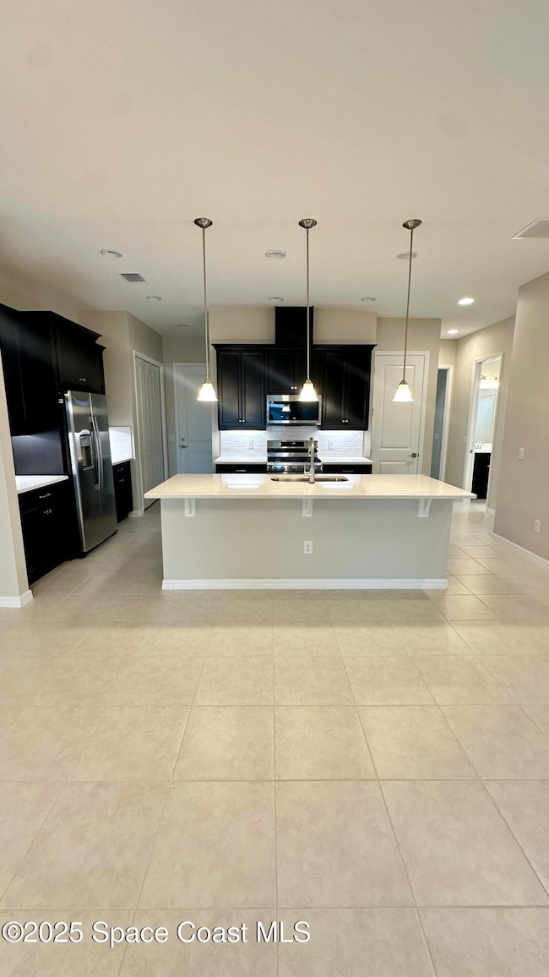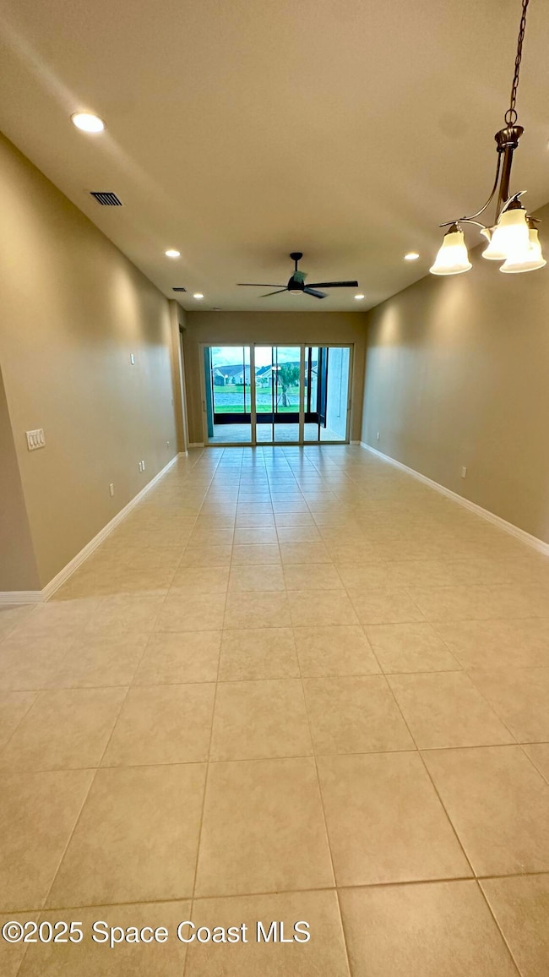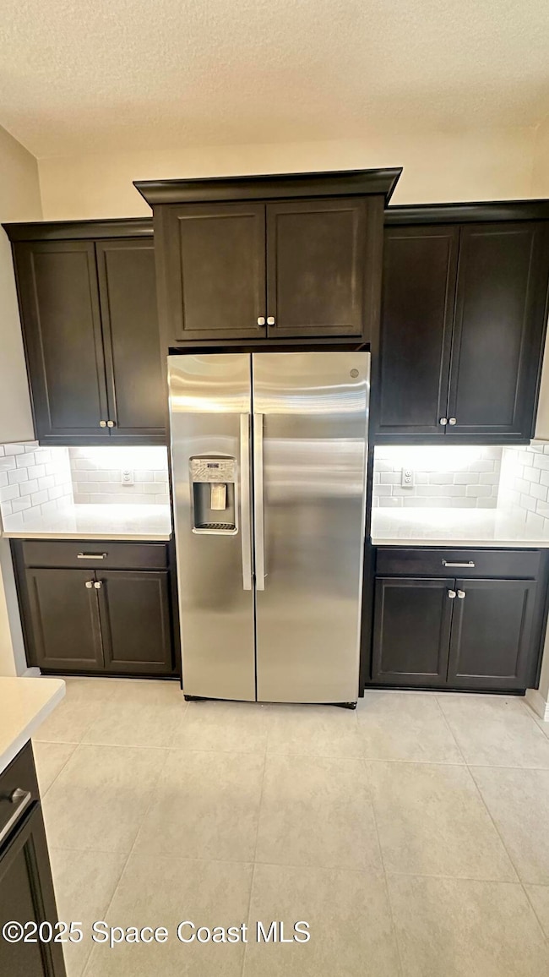7820 Cache Creek Ln Melbourne, FL 32940
Highlights
- Pond View
- Clubhouse
- Central Heating and Cooling System
- Viera Elementary School Rated A
- Covered patio or porch
- 2 Car Garage
About This Home
Brand New 3/2 Rental in Avalonia . Water View, Modern Design, and Full Amenities!
Be the first to enjoy this brand-new 3. bedroom, 2 bathroom home in the desirable Avalonia community. This beautifully designed home features an open-concept layout, designer light fixtures, and no hubtabs in the bathrooms for a clean, modern look.
Relax on your enclosed back porch with peaceful water views, and take advantage of the large driveway,perfect for multiple vehicles or guests.
As a resident, you'll also enjoy exclusive access to the community clubhouse and a full suite of resort-style amenities including a pool, fitness center, and walking trails.
Home Details
Home Type
- Single Family
Est. Annual Taxes
- $542
Year Built
- Built in 2025
Lot Details
- 9,148 Sq Ft Lot
- West Facing Home
Parking
- 2 Car Garage
- Garage Door Opener
Interior Spaces
- 1,731 Sq Ft Home
- 1-Story Property
- Pond Views
- Stacked Washer and Dryer
Kitchen
- Gas Range
- Microwave
Bedrooms and Bathrooms
- 3 Bedrooms
- 2 Full Bathrooms
Outdoor Features
- Covered patio or porch
Schools
- New Viera Elementary School
- Delaura Middle School
- Viera High School
Utilities
- Central Heating and Cooling System
- Gas Water Heater
Listing and Financial Details
- Property Available on 7/17/25
- The owner pays for association fees
- Rent includes management
- Assessor Parcel Number 26-36-16-Yf-F-44
Community Details
Overview
- Property has a Home Owners Association
- Avalonia Association, Phone Number (321) 237-2377
- Avalonia Subdivision
Amenities
- Clubhouse
Pet Policy
- No Pets Allowed
Map
Source: Space Coast MLS (Space Coast Association of REALTORS®)
MLS Number: 1052043
APN: 26-36-16-YF-0000F.0-0044.00
- 7794 Cache Creek Ln
- 7780 Cache Creek Ln
- 7815 Cache Creek Ln
- 7735 Cache Creek Ln
- 7721 Cache Creek Ln
- 7707 Cache Creek Ln
- 3040 Avalonia Dr
- 3128 Avalonia Dr
- 3039 Avalonia Dr
- 2940 Avalonia Dr
- 8387 Crimson Dr
- 8130 Cache Creek Ln
- 2818 Avalonia Dr
- 2728 Avalonia Dr
- 8124 Tethys Ct
- 2688 Avalonia Dr
- 2680 Avalonia Dr
- 8116 Stonecrest Dr
- 2611 Ballydoyle Ln
- 2699 Avalonia Dr
- 7794 Cache Creek Ln
- 7775 Cache Creek Ln
- 8563 Loren Cove Dr
- 8135 Tethys Ct
- 2746 Spur Dr
- 2738 Spur Dr
- 7785 Wyndham Dr
- 7883 Loren Cove Dr
- 8048 Gullen Dr
- 8212 Paragrass Ave
- 8353 Auterra Dr
- 2703 Trasona Dr
- 8538 Rocard Ct
- 8578 Rocard Ct
- 8920 Trafford Dr
- 2700 Anneleigh Cir
- 7578 Highsmith Rd
- 680 Wickham Lakes Dr
- 813 Lake George Dr
- 210 Wickham Lakes Dr
