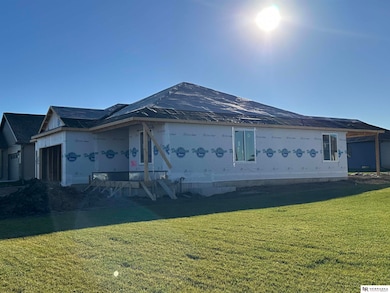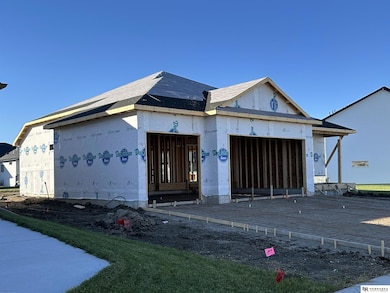7821 Ephraem Ln Lincoln, NE 68516
The Woodlands NeighborhoodEstimated payment $2,999/month
Highlights
- Under Construction
- Vaulted Ceiling
- Covered Patio or Porch
- Norris Elementary School Rated A-
- Ranch Style House
- Walk-In Pantry
About This Home
Welcome to the Peoria — a home that just feels right the second you walk in. Built by Don Johnson Homes, this 4-bedroom semi-custom plan brings together the things people actually want: comfort, good flow, and space that works for everyday life. The main living area is open, bright, and has that vaulted ceiling with a cozy fireplace that instantly makes the place feel warm and inviting. The kitchen has a big island and a walk-in pantry, and the covered deck is right there when you want to unwind or grill out. The primary suite is tucked away and gives you a comfortable private retreat with a nicely finished en-suite bath. Downstairs, the finished family room gives you that extra hang-out space for movie nights, game days, or just spreading out a bit. And if you love the Peoria but want different selections or even a different location, Don Johnson Homes can build this plan—or others—in the area you actually want to be.
Listing Agent
Nebraska Realty Brokerage Phone: 402-525-1171 License #20140627 Listed on: 11/07/2025

Home Details
Home Type
- Single Family
Est. Annual Taxes
- $1,108
Year Built
- Built in 2025 | Under Construction
Lot Details
- 8,400 Sq Ft Lot
- Lot Dimensions are 70 x 120
- Level Lot
- Sprinkler System
HOA Fees
- $15 Monthly HOA Fees
Parking
- 3 Car Attached Garage
- Garage Door Opener
Home Design
- Ranch Style House
- Composition Roof
- Vinyl Siding
- Concrete Perimeter Foundation
Interior Spaces
- Vaulted Ceiling
- Ceiling Fan
- Electric Fireplace
Kitchen
- Walk-In Pantry
- Oven or Range
- Microwave
- Dishwasher
- Disposal
Flooring
- Carpet
- Vinyl
Bedrooms and Bathrooms
- 4 Bedrooms
Basement
- Sump Pump
- Basement with some natural light
Outdoor Features
- Covered Patio or Porch
Schools
- Wysong Elementary School
- Moore Middle School
- Standing Bear High School
Utilities
- Forced Air Heating and Cooling System
- Fiber Optics Available
- Phone Available
- Cable TV Available
Community Details
- Grandview Estates Association
- Built by Don Johnson Homes
- 7Mse870 Grandview Subdivision
Listing and Financial Details
- Assessor Parcel Number 1634202012000
Map
Home Values in the Area
Average Home Value in this Area
Tax History
| Year | Tax Paid | Tax Assessment Tax Assessment Total Assessment is a certain percentage of the fair market value that is determined by local assessors to be the total taxable value of land and additions on the property. | Land | Improvement |
|---|---|---|---|---|
| 2025 | $1,108 | $85,000 | $85,000 | -- |
| 2024 | $1,108 | $85,000 | $85,000 | -- |
| 2023 | $1,394 | $85,000 | $85,000 | -- |
Property History
| Date | Event | Price | List to Sale | Price per Sq Ft |
|---|---|---|---|---|
| 11/07/2025 11/07/25 | For Sale | $549,900 | -- | $193 / Sq Ft |
Purchase History
| Date | Type | Sale Price | Title Company |
|---|---|---|---|
| Warranty Deed | $87,000 | 402 Title Services |
Source: Great Plains Regional MLS
MLS Number: 22532169
APN: 16-34-202-012-000
- 7901 Ephraem Ln
- 7911 Ephraem Ln
- 7900 Ephraem Ln
- 7910 Ephraem Ln
- 7930 Ephraem Ln
- 7810 Augustine Ave
- 8050 Ephraem Ln
- Otoe Plan at Grandview Estates
- Denver Plan at Grandview Estates
- Nantucket Plan at Grandview Estates
- Kendrick Plan at Grandview Estates
- Navajo Plan at Grandview Estates
- Stella Plan at Grandview Estates
- Dakota Plan at Grandview Estates
- Grace Plan at Grandview Estates
- Boulder Plan at Grandview Estates
- Vail II Plan at Grandview Estates
- Joslyn Plan at Grandview Estates
- Vista II Plan at Grandview Estates
- Durango Plan at Grandview Estates
- 8801 Mohave Dr
- 7020 Rebel Dr
- 8710 S 78th St
- 8300 Renatta Dr
- 9100 Heritage Lakes Dr
- 7210 S 89th St
- 6800 Ashbrook Dr
- 5701 Boboli Ln
- 8421 S 48th St
- 4101 Hohensee Dr
- 8743 Remi Dr
- 8300 Cheney Ridge Rd
- 3715 Hohensee Dr
- 9941 S 37th St
- 3512 Mclaughlin Dr
- 8800 S 33rd St
- 6250 Queens Dr
- 7015 S 38th St
- 8801 S 33rd St
- 5515 S 68th St


