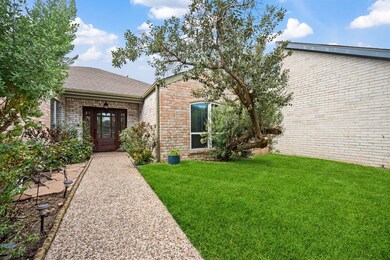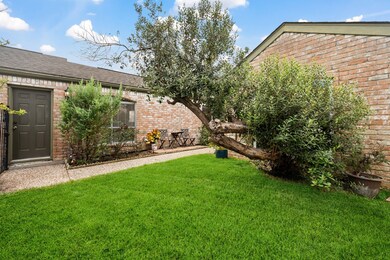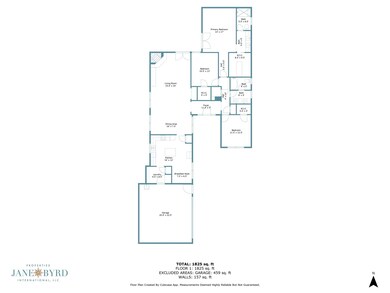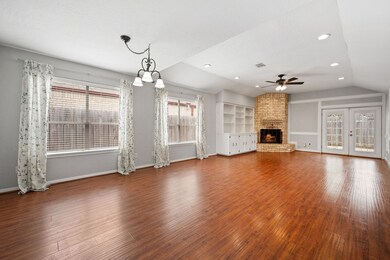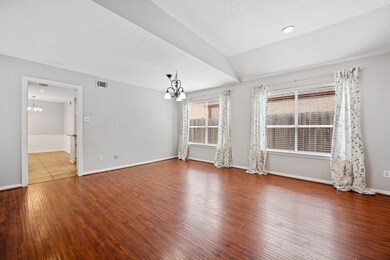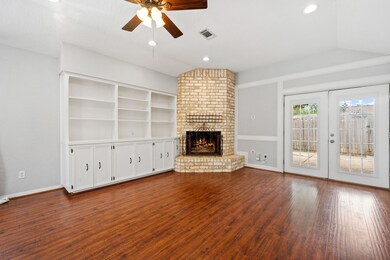
7822 Rollingbrook Dr Houston, TX 77071
Brays Oaks NeighborhoodEstimated payment $2,589/month
Highlights
- Deck
- Wood Flooring
- Covered patio or porch
- Traditional Architecture
- Granite Countertops
- 2 Car Attached Garage
About This Home
BABE STOP THE CAR! This beautifully updated home checks all the boxes! From rich wood and tile flooring to classic wall moulding and walk-in closets, every detail has been thoughtfully designed. The light-filled kitchen is a chef’s dream, featuring granite countertops, stainless steel appliances, a center island, and double ovens for all your baking goals. Cozy up in the spacious living room with recessed lighting, custom built-ins, and a floor-to-ceiling brick fireplace that brings all the charm. French doors open to a low-maintenance backyard and a generous covered patio—perfect for entertaining & unwinding after a long day, just enough grass for the fur-babies, and direct access to the community's greenbelt! Tucked in a prime location just minutes from major highways, Meyerland Plaza, The Galleria, Downtown, Med Center, and TONS of top-notch shopping and dining. Call your preferred agent for a showing today!
Listing Agent
Jane Byrd Properties International LLC Brokerage Phone: 281-806-8279 License #0695662 Listed on: 07/17/2025
Open House Schedule
-
Sunday, July 20, 202512:00 to 3:00 pm7/20/2025 12:00:00 PM +00:007/20/2025 3:00:00 PM +00:00Add to Calendar
Home Details
Home Type
- Single Family
Est. Annual Taxes
- $6,246
Year Built
- Built in 1975
Lot Details
- 5,212 Sq Ft Lot
- South Facing Home
- Back Yard Fenced
HOA Fees
- $46 Monthly HOA Fees
Parking
- 2 Car Attached Garage
- Garage Door Opener
- Driveway
- Additional Parking
Home Design
- Traditional Architecture
- Patio Home
- Brick Exterior Construction
- Slab Foundation
- Composition Roof
Interior Spaces
- 2,038 Sq Ft Home
- 1-Story Property
- Dry Bar
- Crown Molding
- Ceiling Fan
- Gas Log Fireplace
- Window Treatments
- Insulated Doors
- Formal Entry
- Family Room
- Living Room
- Open Floorplan
- Utility Room
- Washer and Electric Dryer Hookup
- Fire and Smoke Detector
Kitchen
- Electric Oven
- Electric Cooktop
- Dishwasher
- Kitchen Island
- Granite Countertops
- Pots and Pans Drawers
Flooring
- Wood
- Tile
Bedrooms and Bathrooms
- 3 Bedrooms
- 2 Full Bathrooms
- Double Vanity
- Bathtub with Shower
Eco-Friendly Details
- Energy-Efficient Exposure or Shade
- Energy-Efficient Doors
- Energy-Efficient Thermostat
- Ventilation
Outdoor Features
- Deck
- Covered patio or porch
Schools
- Milne Elementary School
- Welch Middle School
- Sharpstown High School
Utilities
- Central Heating and Cooling System
- Heating System Uses Gas
- Programmable Thermostat
Listing and Financial Details
- Seller Concessions Offered
Community Details
Overview
- Northfield I & Ii/Inframark Association, Phone Number (844) 620-6275
- Fondren Sw Northfield Subdivision
- Greenbelt
Recreation
- Trails
Map
Home Values in the Area
Average Home Value in this Area
Tax History
| Year | Tax Paid | Tax Assessment Tax Assessment Total Assessment is a certain percentage of the fair market value that is determined by local assessors to be the total taxable value of land and additions on the property. | Land | Improvement |
|---|---|---|---|---|
| 2024 | $3,908 | $284,879 | $68,000 | $216,879 |
| 2023 | $3,908 | $320,153 | $68,000 | $252,153 |
| 2022 | $5,796 | $251,804 | $34,000 | $217,804 |
| 2021 | $5,145 | $220,766 | $34,000 | $186,766 |
| 2020 | $4,778 | $189,492 | $34,000 | $155,492 |
| 2019 | $4,851 | $189,492 | $34,000 | $155,492 |
| 2018 | $3,109 | $168,578 | $25,000 | $143,578 |
| 2017 | $4,007 | $168,578 | $25,000 | $143,578 |
| 2016 | $3,642 | $160,532 | $25,000 | $135,532 |
| 2015 | $2,188 | $141,806 | $25,000 | $116,806 |
| 2014 | $2,188 | $114,521 | $25,000 | $89,521 |
Property History
| Date | Event | Price | Change | Sq Ft Price |
|---|---|---|---|---|
| 07/17/2025 07/17/25 | For Sale | $365,000 | -- | $179 / Sq Ft |
Purchase History
| Date | Type | Sale Price | Title Company |
|---|---|---|---|
| Vendors Lien | -- | None Available | |
| Trustee Deed | $107,585 | None Available | |
| Vendors Lien | -- | First American Title |
Mortgage History
| Date | Status | Loan Amount | Loan Type |
|---|---|---|---|
| Open | $168,000 | New Conventional | |
| Closed | $77,500 | Commercial | |
| Closed | $108,205 | Purchase Money Mortgage | |
| Previous Owner | $96,000 | Stand Alone First | |
| Previous Owner | $70,000 | Unknown | |
| Previous Owner | $43,000 | No Value Available |
Similar Homes in Houston, TX
Source: Houston Association of REALTORS®
MLS Number: 39763391
APN: 1049060000139
- 7847 Creekbend Dr
- 10730 Braes Bayou Dr
- 10715 Braes Bayou Dr
- 7700 Creekbend Dr Unit 6
- 10726 Paulwood Dr
- 7703 Braesridge Ct
- 10827 Paulwood Dr
- 10747 Villa Lea Ln
- 10903 Paulwood Dr
- 10738 Villa Lea Ln
- 10830 Villa Lea Ln
- 10803 Shawnbrook Dr
- 7619 Bankside Dr
- 10815 Shawnbrook Dr
- 8007 Twin Hills Dr
- 7607 Bankside Dr
- 7618 Twin Hills Dr
- 8100 Creekbend Dr Unit 146
- 8100 Creekbend Dr Unit 153
- 8100 Creekbend Dr Unit 178
- 7846 Bankside Dr
- 7846 Vicki John
- 7700 Creekbend Dr Unit 40
- 10738 Villa Lea Ln
- 10906 Villa Lea Ln
- 10919 Villa Lea Ln
- 8100 Creekbend Dr Unit 104
- 8100 Creekbend Dr Unit 149
- 7914 Oakington Dr
- 7822 Albin Ln
- 8106 Creekbend Dr
- 8006 Oakington Dr
- 7610 Burning Hills Dr
- 8006 Albin Ln
- 10835 Braes Bend Dr
- 7906 Braesview Ln
- 10767 Braes Bend Dr Unit G10767
- 8023 S Braeswood Blvd
- 8107 S Braeswood Blvd
- 0 S Breeze Unit 49665272

