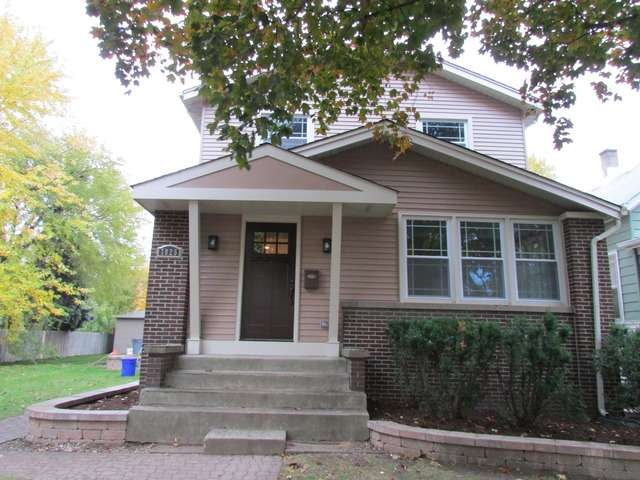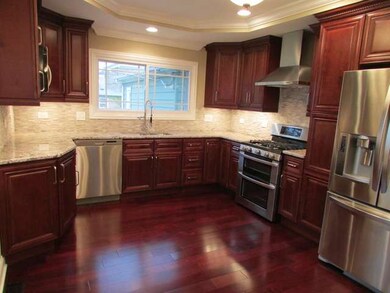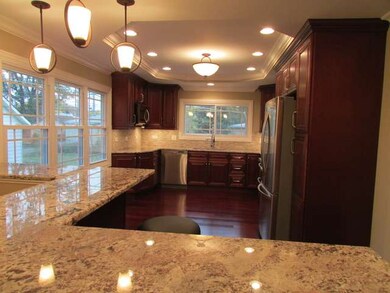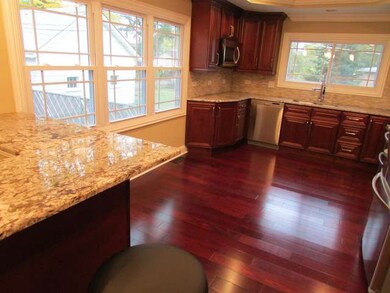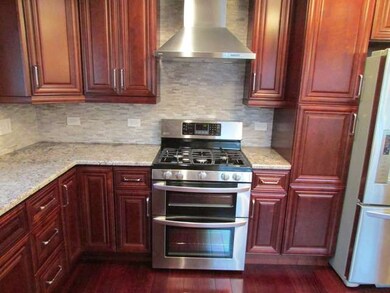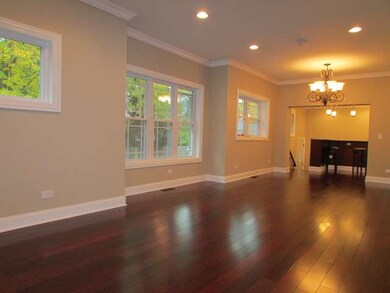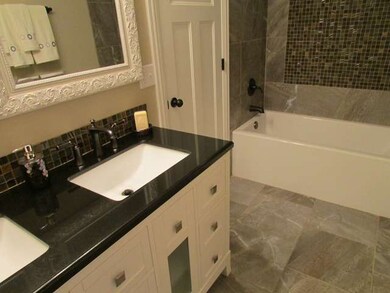
7825 Kedvale Ave Skokie, IL 60076
Southeast Skokie NeighborhoodHighlights
- Contemporary Architecture
- Wood Flooring
- Home Office
- Oliver Mccracken Middle School Rated A-
- Main Floor Bedroom
- Lower Floor Utility Room
About This Home
As of February 201495% OF THIS HOME IS BRAND NEW.250K IN HIGH END RENOVATION.ALL BRAND NEW KIT,GRANITE.MAIN FLR SOLID BRAZILIAN CHERRY HDWD FLRS T/O.ALL PORCELAIN 3 FULL BATHS & 2 POWDR RMS.MAIN FLR AND BASE GUTTED TO THE STUDS. MEETS/EXCEEDS 2012 HIGH EFF/GREEN CODES.CROWN MLDG.NEW DUAL ZONE HEAT & A/C, WTR HT,WINDWS,ROOF,ALL NEW ELECT AND PLUMBG.1ST FLR DEN.BRAND NEW 3 CAR GARAGE.NEW PAVER PATIO.NEW CARPET.IN VERY HOT SCHOOL DISTRICT
Last Agent to Sell the Property
NCL Realty, INC. License #471002448 Listed on: 12/04/2013
Home Details
Home Type
- Single Family
Est. Annual Taxes
- $15,660
Year Built
- 1928
Parking
- Detached Garage
- Garage Transmitter
- Garage Door Opener
- Parking Included in Price
- Garage Is Owned
Home Design
- Contemporary Architecture
- Brick Exterior Construction
- Slab Foundation
- Asphalt Shingled Roof
- Aluminum Siding
Interior Spaces
- Gas Log Fireplace
- Entrance Foyer
- Home Office
- Lower Floor Utility Room
- Wood Flooring
- Finished Basement
- Finished Basement Bathroom
- Storm Screens
Kitchen
- Breakfast Bar
- Walk-In Pantry
- Oven or Range
- <<microwave>>
- Dishwasher
- Stainless Steel Appliances
- Disposal
Bedrooms and Bathrooms
- Main Floor Bedroom
- Primary Bathroom is a Full Bathroom
- Bathroom on Main Level
- Dual Sinks
- Soaking Tub
Laundry
- Dryer
- Washer
Outdoor Features
- Brick Porch or Patio
Utilities
- Forced Air Zoned Cooling and Heating System
- Heating System Uses Gas
- Lake Michigan Water
Listing and Financial Details
- $925 Seller Concession
Ownership History
Purchase Details
Purchase Details
Home Financials for this Owner
Home Financials are based on the most recent Mortgage that was taken out on this home.Purchase Details
Purchase Details
Home Financials for this Owner
Home Financials are based on the most recent Mortgage that was taken out on this home.Purchase Details
Purchase Details
Home Financials for this Owner
Home Financials are based on the most recent Mortgage that was taken out on this home.Purchase Details
Purchase Details
Home Financials for this Owner
Home Financials are based on the most recent Mortgage that was taken out on this home.Similar Homes in the area
Home Values in the Area
Average Home Value in this Area
Purchase History
| Date | Type | Sale Price | Title Company |
|---|---|---|---|
| Interfamily Deed Transfer | -- | Wester Land Title Ins Co | |
| Interfamily Deed Transfer | -- | Wester Land Title Ins Co | |
| Interfamily Deed Transfer | -- | Attorney | |
| Warranty Deed | $520,000 | Cti | |
| Quit Claim Deed | -- | None Available | |
| Special Warranty Deed | $207,299 | None Available | |
| Deed In Lieu Of Foreclosure | -- | None Available | |
| Interfamily Deed Transfer | -- | Chicago Title Insurance Co |
Mortgage History
| Date | Status | Loan Amount | Loan Type |
|---|---|---|---|
| Open | $345,143 | New Conventional | |
| Closed | $417,000 | New Conventional | |
| Previous Owner | $416,000 | New Conventional | |
| Previous Owner | $165,839 | Unknown | |
| Previous Owner | $635,000 | Unknown | |
| Previous Owner | $56,250 | Stand Alone Second | |
| Previous Owner | $300,000 | Balloon | |
| Previous Owner | $71,000 | Credit Line Revolving | |
| Previous Owner | $177,450 | No Value Available |
Property History
| Date | Event | Price | Change | Sq Ft Price |
|---|---|---|---|---|
| 02/03/2014 02/03/14 | Sold | $520,000 | -3.7% | $153 / Sq Ft |
| 12/24/2013 12/24/13 | Pending | -- | -- | -- |
| 12/04/2013 12/04/13 | For Sale | $539,900 | +160.4% | $159 / Sq Ft |
| 05/24/2013 05/24/13 | Sold | $207,299 | +3.6% | $103 / Sq Ft |
| 04/19/2013 04/19/13 | Pending | -- | -- | -- |
| 04/14/2013 04/14/13 | Price Changed | $200,000 | 0.0% | $99 / Sq Ft |
| 04/14/2013 04/14/13 | For Sale | $200,000 | -2.4% | $99 / Sq Ft |
| 03/08/2013 03/08/13 | Pending | -- | -- | -- |
| 02/17/2013 02/17/13 | For Sale | $204,900 | 0.0% | $102 / Sq Ft |
| 12/21/2012 12/21/12 | Pending | -- | -- | -- |
| 11/29/2012 11/29/12 | For Sale | $204,900 | -- | $102 / Sq Ft |
Tax History Compared to Growth
Tax History
| Year | Tax Paid | Tax Assessment Tax Assessment Total Assessment is a certain percentage of the fair market value that is determined by local assessors to be the total taxable value of land and additions on the property. | Land | Improvement |
|---|---|---|---|---|
| 2024 | $15,660 | $54,574 | $11,672 | $42,902 |
| 2023 | $15,391 | $54,574 | $11,672 | $42,902 |
| 2022 | $15,391 | $54,574 | $11,672 | $42,902 |
| 2021 | $10,822 | $33,464 | $8,213 | $25,251 |
| 2020 | $10,429 | $33,464 | $8,213 | $25,251 |
| 2019 | $10,341 | $37,183 | $8,213 | $28,970 |
| 2018 | $13,122 | $40,521 | $7,132 | $33,389 |
| 2017 | $14,413 | $40,521 | $7,132 | $33,389 |
| 2016 | $13,544 | $40,521 | $7,132 | $33,389 |
| 2015 | $10,617 | $29,018 | $6,052 | $22,966 |
| 2014 | $10,384 | $29,018 | $6,052 | $22,966 |
| 2013 | $9,404 | $29,018 | $6,052 | $22,966 |
Agents Affiliated with this Home
-
Mike Najarian

Seller's Agent in 2014
Mike Najarian
NCL Realty, INC.
(847) 401-3700
101 Total Sales
-
Joe Zimmerman

Buyer's Agent in 2014
Joe Zimmerman
Keller Williams ONEChicago
(773) 230-0826
238 Total Sales
-
Anna Zakarian

Seller's Agent in 2013
Anna Zakarian
Vylla Home
(773) 505-9696
23 Total Sales
Map
Source: Midwest Real Estate Data (MRED)
MLS Number: MRD08498315
APN: 10-27-213-003-0000
- 7829 Kedvale Ave
- 7710 Crawford Ave
- 7801 E Prairie Rd
- 3851 Harvard Terrace
- 3837 Kirk St
- 3846 Brummel St
- 8044 Hamlin Ave
- 7428 Crawford Ave
- 7840 Kolmar Ave
- 8029 N Kedvale Ave
- 7625 N Karlov Ave
- 7418 Kildare Ave
- 7350 N Karlov Ave
- 3935 W Jarvis Ave
- 8305 Karlov Ave
- 8240 Springfield Ave
- 4546 Howard St
- 7330 N Kildare Ave
- 8333 Kedvale Ave
- 4454 Concord Ln
