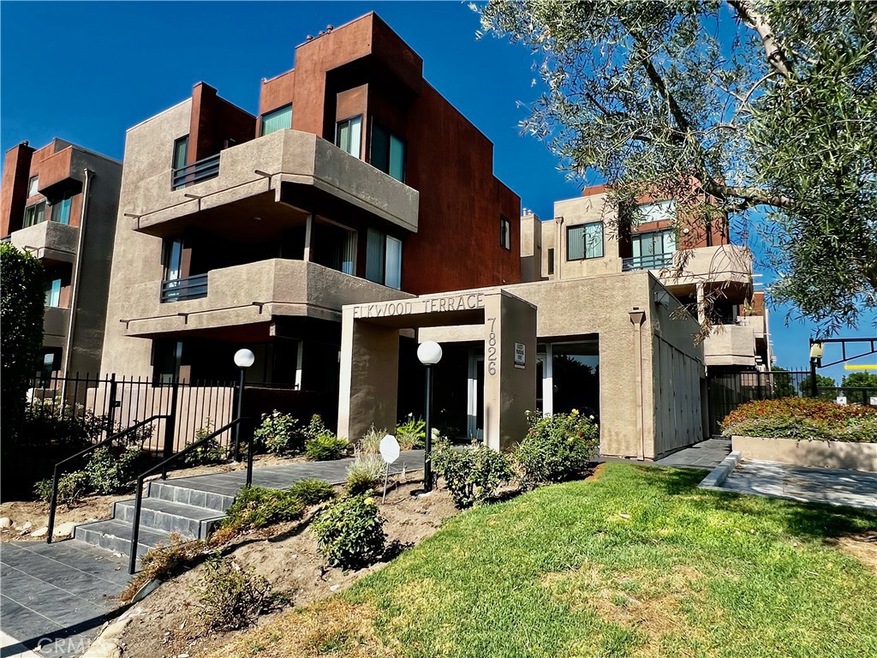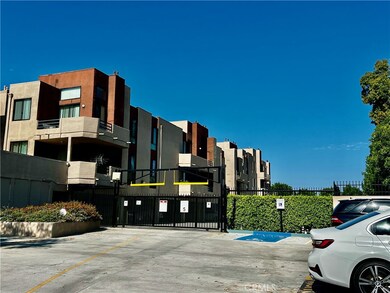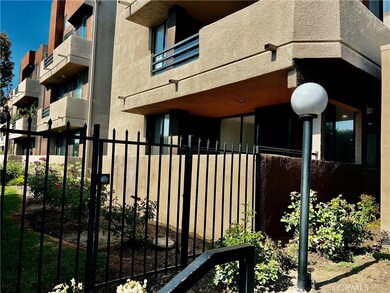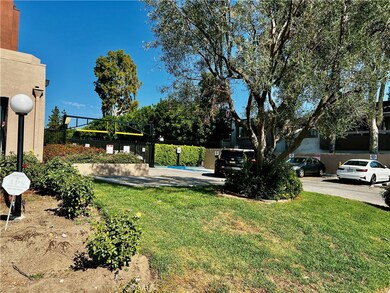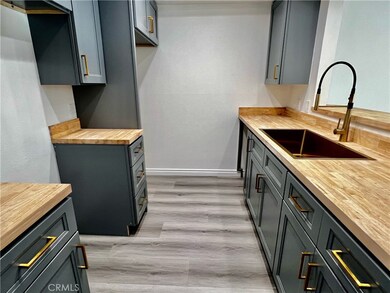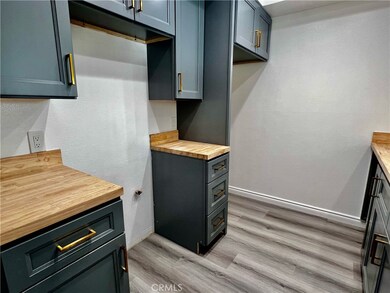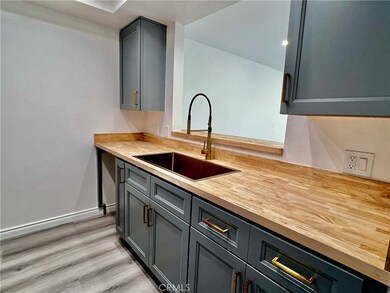
7826 Topanga Canyon Blvd Unit 101 Canoga Park, CA 91304
Canoga Park NeighborhoodHighlights
- Fitness Center
- Updated Kitchen
- Open Floorplan
- In Ground Pool
- 2.21 Acre Lot
- Contemporary Architecture
About This Home
As of June 2025Discover the perfect blend of comfort and convenience in this beautifully updated unit that has been lovingly cared for. Step inside to find the elegance of stone plastic composite waterproof floors, new recessed lighting, and a fully renovated kitchen with stylish, generous cabinets. The kitchen features wood countertops, adding a touch of elegance to the home. The master suite is a true retreat. Enjoy the charm of an open floor plan, with a cozy living room featuring a fireplace. The condo includes a private patio accessible from the living room, perfect for outdoor gatherings, gardening, or simply enjoying some fresh air. This classic condo comes with two tandem assigned parking spaces. Elkwood Terrace is a secure, gated community with a well-maintained association and amenities, including a gym and a sparkling pool for residents to enjoy. This is the best unit in the complex, offering complete privacy and a lifestyle of unparalleled sophistication. This condominium is an excellent choice for first-time homebuyers looking to establish roots in a vibrant community.
Last Agent to Sell the Property
Berkshire Hathaway HomeServices California Properties Brokerage Phone: 562-400-2848 License #01353688 Listed on: 07/29/2024

Property Details
Home Type
- Condominium
Est. Annual Taxes
- $4,485
Year Built
- Built in 1986 | Remodeled
Lot Details
- Two or More Common Walls
- Wrought Iron Fence
HOA Fees
- $520 Monthly HOA Fees
Home Design
- Contemporary Architecture
- Slab Foundation
- Composition Roof
- Pre-Cast Concrete Construction
Interior Spaces
- 917 Sq Ft Home
- 3-Story Property
- Open Floorplan
- Wet Bar
- Recessed Lighting
- Gas Fireplace
- Window Screens
- Sliding Doors
- Living Room with Fireplace
- Combination Dining and Living Room
- Neighborhood Views
- Utility Basement
- Laundry Room
Kitchen
- Updated Kitchen
- Breakfast Bar
- Granite Countertops
- Self-Closing Drawers and Cabinet Doors
- Disposal
Flooring
- Laminate
- Tile
Bedrooms and Bathrooms
- 2 Main Level Bedrooms
- Mirrored Closets Doors
- 2 Full Bathrooms
- Granite Bathroom Countertops
- Low Flow Toliet
- <<tubWithShowerToken>>
- Walk-in Shower
Home Security
Parking
- 2 Open Parking Spaces
- 2 Parking Spaces
- Parking Available
- Tandem Uncovered Parking
- Guest Parking
Outdoor Features
- Slab Porch or Patio
- Exterior Lighting
- Rain Gutters
Utilities
- Cooling System Powered By Gas
- Central Heating and Cooling System
- Sewer Paid
Additional Features
- Entry Slope Less Than 1 Foot
- In Ground Spa
Listing and Financial Details
- Earthquake Insurance Required
- Tax Lot 1
- Tax Tract Number 38149
- Assessor Parcel Number 2110012063
- $147 per year additional tax assessments
Community Details
Overview
- Master Insurance
- 81 Units
- Elkwood Terrace Association, Phone Number (818) 907-6622
- Ross Morgan & Company, Inc. HOA
Amenities
- Laundry Facilities
- Service Entrance
- Community Storage Space
Recreation
- Fitness Center
- Community Pool
Pet Policy
- Pet Restriction
Security
- Controlled Access
- Carbon Monoxide Detectors
- Fire and Smoke Detector
- Fire Sprinkler System
Ownership History
Purchase Details
Home Financials for this Owner
Home Financials are based on the most recent Mortgage that was taken out on this home.Purchase Details
Home Financials for this Owner
Home Financials are based on the most recent Mortgage that was taken out on this home.Purchase Details
Purchase Details
Home Financials for this Owner
Home Financials are based on the most recent Mortgage that was taken out on this home.Similar Homes in the area
Home Values in the Area
Average Home Value in this Area
Purchase History
| Date | Type | Sale Price | Title Company |
|---|---|---|---|
| Grant Deed | $470,000 | Fidelity National Title | |
| Grant Deed | -- | Chicago Title | |
| Interfamily Deed Transfer | -- | None Available | |
| Grant Deed | $290,000 | Stewart Title Company |
Mortgage History
| Date | Status | Loan Amount | Loan Type |
|---|---|---|---|
| Previous Owner | $232,000 | New Conventional |
Property History
| Date | Event | Price | Change | Sq Ft Price |
|---|---|---|---|---|
| 06/03/2025 06/03/25 | Sold | $470,000 | -2.1% | $513 / Sq Ft |
| 03/13/2025 03/13/25 | Price Changed | $480,000 | -1.0% | $523 / Sq Ft |
| 02/19/2025 02/19/25 | For Sale | $485,000 | +8.5% | $529 / Sq Ft |
| 10/04/2024 10/04/24 | Sold | $447,000 | +0.4% | $487 / Sq Ft |
| 08/18/2024 08/18/24 | Pending | -- | -- | -- |
| 07/29/2024 07/29/24 | For Sale | $445,000 | -- | $485 / Sq Ft |
Tax History Compared to Growth
Tax History
| Year | Tax Paid | Tax Assessment Tax Assessment Total Assessment is a certain percentage of the fair market value that is determined by local assessors to be the total taxable value of land and additions on the property. | Land | Improvement |
|---|---|---|---|---|
| 2024 | $4,485 | $361,579 | $193,145 | $168,434 |
| 2023 | $4,399 | $354,490 | $189,358 | $165,132 |
| 2022 | $4,193 | $347,541 | $185,646 | $161,895 |
| 2021 | $4,139 | $340,727 | $182,006 | $158,721 |
| 2019 | $4,015 | $330,622 | $176,608 | $154,014 |
| 2018 | $3,621 | $300,000 | $221,900 | $78,100 |
| 2016 | $2,852 | $238,000 | $176,000 | $62,000 |
| 2015 | $2,531 | $211,000 | $155,700 | $55,300 |
| 2014 | $2,070 | $168,000 | $124,000 | $44,000 |
Agents Affiliated with this Home
-
Lilliana Matos

Seller's Agent in 2025
Lilliana Matos
Luxury Collective
(310) 388-7593
2 in this area
62 Total Sales
-
Joanna Gurrola
J
Seller Co-Listing Agent in 2025
Joanna Gurrola
Luxury Collective
(818) 425-2012
2 in this area
5 Total Sales
-
Yesenia Garcia

Buyer's Agent in 2025
Yesenia Garcia
Rodeo Realty
(818) 634-2718
1 in this area
36 Total Sales
-
Ramona Bleick

Seller's Agent in 2024
Ramona Bleick
Berkshire Hathaway HomeServices California Properties
(562) 400-2848
1 in this area
20 Total Sales
Map
Source: California Regional Multiple Listing Service (CRMLS)
MLS Number: PW24156076
APN: 2110-012-063
- 7826 Topanga Canyon Blvd Unit 301
- 7826 Topanga Canyon Blvd Unit 103
- 7826 Topanga Canyon Blvd Unit 218
- 7826 Topanga Canyon Blvd Unit 307
- 7826 Topanga Canyon Blvd Unit 231 (51)
- 7826 Topanga Canyon Blvd Unit 5
- 7826 Topanga Unit 213
- 7836 Hanna Ave
- 7904 Topanga Canyon Blvd
- 7800 Topanga Canyon Blvd Unit 324
- 7800 Topanga Canyon Blvd Unit 208
- 7800 Topanga Canyon Blvd Unit 323
- 7934 Vassar Ave
- 7746 Nevada Ave
- 7948 Glade Ave
- 22158 Elkwood St
- 22031 Baltar St
- 7716 Owensmouth Ave
- 21820 Saticoy St Unit A
- 7551 Jordan Ave Unit 405
