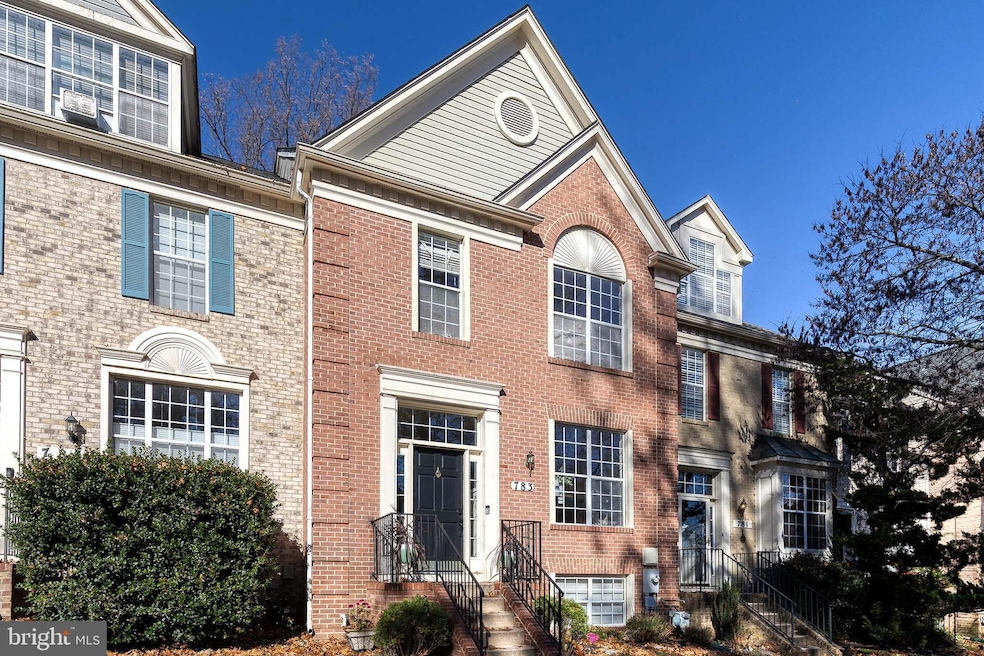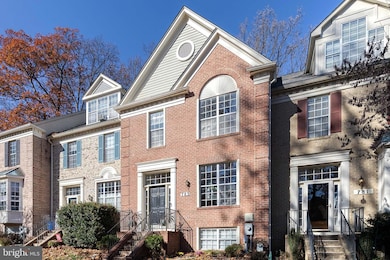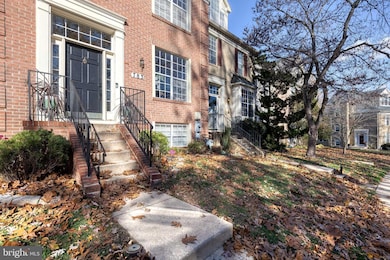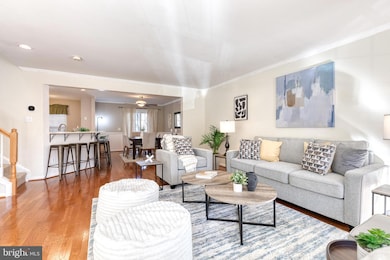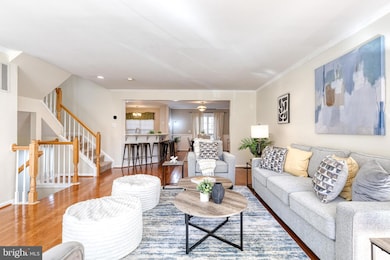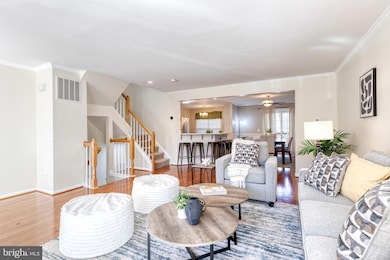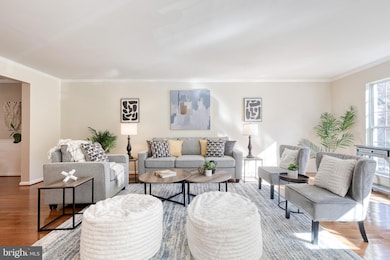783 Leister Dr Lutherville Timonium, MD 21093
Falls Road Corridor NeighborhoodEstimated payment $3,138/month
Highlights
- Colonial Architecture
- Deck
- 1 Fireplace
- Mays Chapel Elementary School Rated A-
- Wooded Lot
- Skylights
About This Home
Exceptional Properties. Exceptional Clients. Welcome home to 783 Leister Dr — a charming 4-bedroom, 3.5-bath brick-front townhome located in the sought-after Chapelgate community of Mays Chapel. This home backs to a serene wooded area for additional privacy. Featuring a bright and airy main-level open floor plan with gleaming hardwood floors, a recently updated half bath, an eat-in kitchen, and a dining room with double sliding glass doors that open to a spacious deck overlooking the yard and woods. The upper level includes a primary bedroom with en-suite, featuring a walk-in shower, jetted tub, and walk-in closet, plus two additional spacious bedrooms and a recently updated full bath. Enjoy the fantastic lower-level family room or recreational area, which includes a fourth bedroom, a full bath, a fireplace, and a walk-out brick patio. Perfectly situated in the most desirable part of Mays Chapel, this home offers easy access to the Mays Chapel Swim & Racquet Club, shops and dining at Mays Chapel Village, and nearby schools. For recreation and relaxation, Pine Ridge Golf Course, hiking trails, and community parks are just minutes away, while I-83 and I-695 provide convenient routes to Towson, Hunt Valley, and downtown Baltimore. OPEN HOUSE THIS SATURDAY, November 15th, 12–2 PM!
Listing Agent
(410) 726-4446 carabchester@gmail.com AB & Co Realtors, Inc. License #662824 Listed on: 11/14/2025
Open House Schedule
-
Saturday, November 15, 202512:00 to 2:00 pm11/15/2025 12:00:00 PM +00:0011/15/2025 2:00:00 PM +00:00Add to Calendar
Townhouse Details
Home Type
- Townhome
Est. Annual Taxes
- $5,103
Year Built
- Built in 1994
Lot Details
- 1,943 Sq Ft Lot
- Back Yard Fenced
- Landscaped
- Wooded Lot
- Backs to Trees or Woods
HOA Fees
- $88 Monthly HOA Fees
Parking
- Off-Street Parking
Home Design
- Colonial Architecture
- Brick Exterior Construction
- Asphalt Roof
- Concrete Perimeter Foundation
- Asphalt
Interior Spaces
- Property has 3 Levels
- Skylights
- 1 Fireplace
- Double Pane Windows
Kitchen
- Microwave
- Dishwasher
- Disposal
Bedrooms and Bathrooms
Laundry
- Dryer
- Washer
Finished Basement
- Basement Fills Entire Space Under The House
- Natural lighting in basement
Outdoor Features
- Deck
- Patio
- Porch
Utilities
- Heat Pump System
- Vented Exhaust Fan
- Natural Gas Water Heater
Listing and Financial Details
- Tax Lot 22
- Assessor Parcel Number 04082200000062
Community Details
Overview
- Association fees include lawn maintenance, management, reserve funds
- Chapel Gate Subdivision
Amenities
- Common Area
Map
Home Values in the Area
Average Home Value in this Area
Tax History
| Year | Tax Paid | Tax Assessment Tax Assessment Total Assessment is a certain percentage of the fair market value that is determined by local assessors to be the total taxable value of land and additions on the property. | Land | Improvement |
|---|---|---|---|---|
| 2025 | $5,639 | $407,800 | $130,000 | $277,800 |
| 2024 | $5,639 | $394,633 | $0 | $0 |
| 2023 | $2,703 | $381,467 | $0 | $0 |
| 2022 | $5,062 | $368,300 | $130,000 | $238,300 |
| 2021 | $4,900 | $366,800 | $0 | $0 |
| 2020 | $4,900 | $365,300 | $0 | $0 |
| 2019 | $4,859 | $363,800 | $130,000 | $233,800 |
| 2018 | $4,734 | $355,300 | $0 | $0 |
| 2017 | $4,923 | $346,800 | $0 | $0 |
| 2016 | $4,487 | $338,300 | $0 | $0 |
| 2015 | $4,487 | $332,500 | $0 | $0 |
| 2014 | $4,487 | $326,700 | $0 | $0 |
Property History
| Date | Event | Price | List to Sale | Price per Sq Ft | Prior Sale |
|---|---|---|---|---|---|
| 11/14/2025 11/14/25 | For Sale | $499,000 | +41.6% | $231 / Sq Ft | |
| 07/19/2013 07/19/13 | Sold | $352,500 | -3.4% | $147 / Sq Ft | View Prior Sale |
| 06/18/2013 06/18/13 | Pending | -- | -- | -- | |
| 05/15/2013 05/15/13 | For Sale | $365,000 | -- | $153 / Sq Ft |
Purchase History
| Date | Type | Sale Price | Title Company |
|---|---|---|---|
| Interfamily Deed Transfer | -- | Attorney | |
| Deed | $352,500 | Lawyers Trust Title Company | |
| Deed | $400,000 | -- | |
| Deed | $210,000 | -- | |
| Deed | $188,900 | -- |
Mortgage History
| Date | Status | Loan Amount | Loan Type |
|---|---|---|---|
| Open | $150,000 | New Conventional | |
| Previous Owner | $170,000 | No Value Available |
Source: Bright MLS
MLS Number: MDBC2145792
APN: 08-2200000062
- 12105 Tullamore Ct Unit 204
- 661 Straffan Dr Unit 401
- 12108 Tullamore Ct Unit 204
- 600 Straffan Dr Unit 402
- 12111 Tullamore Ct Unit 101
- 405 Plumbridge Ct Unit 204
- 640 Lavenham Ct
- 6 Tenby Ct
- 528 Kinsale Rd
- 621 Dunloy Ct
- 608 Budleigh Cir
- 12240 Roundwood Rd Unit 704
- 12240 Roundwood Rd Unit 408
- 12240 Roundwood Rd Unit 301
- 704 Chapel Ridge Rd
- 609 Dunloy Ct
- 12246 Roundwood Rd Unit 304
- 10 Bandon Ct Unit 302
- 11817 Sherbourne Dr
- 4 Culmore Ct
- 12236 Roundwood Rd
- 400 Kilree Rd Unit 302
- 12204 Burncourt Rd Unit 302
- 14 Bandon Ct Unit 204
- 1 Lough Mask Ct Unit 302
- 3 Mullingar Ct Unit 201
- 3 Tullycross Ct
- 24 Ballyhaunis Ct
- 9704 Beaver Dam Rd
- 10 Dodworth Ct
- 95 Blondell Ct
- 310 Kimrick Place
- 312 Five Farms Ln
- 14 Walton Way
- 228 Quaker Ridge Rd
- 10710 Beaver Dam Rd
- 34 Pine Bark Ct
- 10000 Greenside Dr
- 5 Warren Lodge Ct Unit 2A
- 229 Saint David Ct
