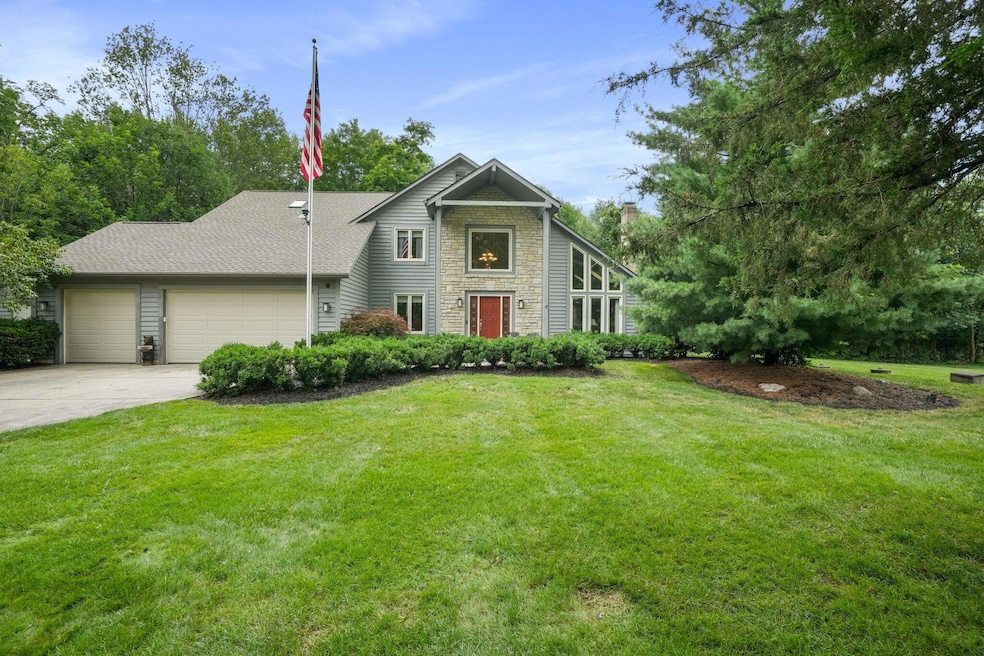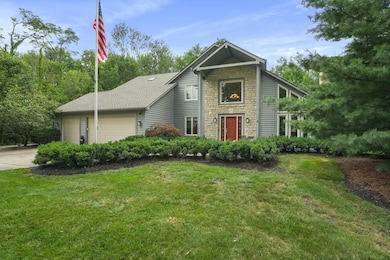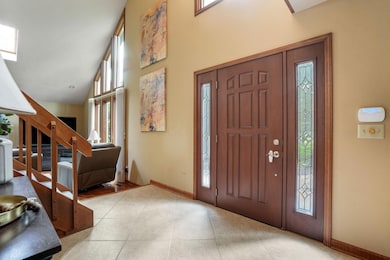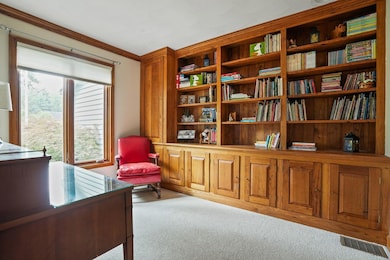
7832 Country Brook Ln Reynoldsburg, OH 43068
Estimated payment $4,271/month
Highlights
- 1.08 Acre Lot
- Heated Sun or Florida Room
- 3 Car Attached Garage
- Wooded Lot
- Fireplace
- Patio
About This Home
Tucked away on a quiet, tree lined private street, this beautifully appointed 3 bedroom, 2.5 bath home offers the perfect blend of tranquility and convenience. Who says you can't have over an acre close to the city? With over 2,500 square feet above grade, plus a large unfinished basement ready for your vision, this residence offers flexible living for every stage of life. The expansive floor plan features generous living spaces ideal for relaxing or entertaining. The open kitchen, anchored by sleek cabinetry and thoughtful flow, connects seamlessly to the living and dining areas. You'll love the convenience of first floor laundry and a dedicated home office for remote work or creative pursuits. Upstairs, the spacious primary suite is a true retreat with vaulted ceilings, an oversized bathroom boasting a soaking tub and double vanity, and ample closet space throughout. Step outside to a lovely patio overlooking your yard with mature trees, perfect for enjoying warm evenings or weekend gatherings. A 3 car garage and storage shed provide room for everything you need and then some. With room to grow, space to breathe, and nature at your doorstep, this home is a rare opportunity to enjoy peaceful living with endless possibilities. Home has irrigation and a generator for added convenience. Truly a one-of-a-kind home! Come see it today!
Home Details
Home Type
- Single Family
Est. Annual Taxes
- $8,061
Year Built
- Built in 1988
Lot Details
- 1.08 Acre Lot
- Wooded Lot
Parking
- 3 Car Attached Garage
Home Design
- Block Foundation
Interior Spaces
- 2,512 Sq Ft Home
- 2-Story Property
- Fireplace
- Heated Sun or Florida Room
- Laundry on main level
- Basement
Kitchen
- Electric Range
- Microwave
- Dishwasher
Bedrooms and Bathrooms
- 3 Bedrooms
Outdoor Features
- Patio
Utilities
- Forced Air Heating and Cooling System
- Heating System Uses Gas
Listing and Financial Details
- Assessor Parcel Number 060-006881
Map
Home Values in the Area
Average Home Value in this Area
Tax History
| Year | Tax Paid | Tax Assessment Tax Assessment Total Assessment is a certain percentage of the fair market value that is determined by local assessors to be the total taxable value of land and additions on the property. | Land | Improvement |
|---|---|---|---|---|
| 2024 | $8,061 | $157,220 | $44,450 | $112,770 |
| 2023 | $7,246 | $157,220 | $44,450 | $112,770 |
| 2022 | $7,021 | $117,320 | $24,010 | $93,310 |
| 2021 | $7,048 | $117,320 | $24,010 | $93,310 |
| 2020 | $7,191 | $117,320 | $24,010 | $93,310 |
| 2019 | $6,461 | $97,160 | $20,020 | $77,140 |
| 2018 | $6,791 | $97,160 | $20,020 | $77,140 |
| 2017 | $6,459 | $97,160 | $20,020 | $77,140 |
| 2016 | $7,350 | $98,780 | $15,650 | $83,130 |
| 2015 | $7,122 | $98,780 | $15,650 | $83,130 |
| 2014 | $7,154 | $98,780 | $15,650 | $83,130 |
| 2013 | $3,481 | $98,770 | $15,645 | $83,125 |
Property History
| Date | Event | Price | Change | Sq Ft Price |
|---|---|---|---|---|
| 07/19/2025 07/19/25 | For Sale | $649,900 | -- | $259 / Sq Ft |
Purchase History
| Date | Type | Sale Price | Title Company |
|---|---|---|---|
| Fiduciary Deed | -- | -- | |
| Interfamily Deed Transfer | -- | None Available | |
| Interfamily Deed Transfer | -- | -- | |
| Deed | $197,000 | -- | |
| Deed | $35,000 | -- | |
| Deed | -- | -- |
Mortgage History
| Date | Status | Loan Amount | Loan Type |
|---|---|---|---|
| Open | $158,950 | Credit Line Revolving | |
| Previous Owner | $50,000 | Credit Line Revolving |
Similar Homes in the area
Source: Columbus and Central Ohio Regional MLS
MLS Number: 225026366
APN: 060-006881
- 7679 Eastwood St
- 7689 Godfrey Cir
- 1522 Dream Ct
- 7775 Broadwyn Dr
- 1536 Mulligan Ct
- 7979 Oak Valley Rd
- 1524 Marabar Dr
- 7607 Palmer Rd SW
- 7936 Slate Ridge Blvd
- 1960 Haverton Dr
- 1545 Alar Ave
- 214 Estates Ln
- 7741 Redman Ln Unit 7741
- 258 Baron Ct
- 1966 Sherring Ct
- 276 Robin Ln
- 1336 Creekside Place
- 144 Cambridge Ct
- 151 Cambridge Ct
- 8078 Slate Ridge Blvd
- 7729 E Main St
- 1523 Graham Rd
- 1937 Ravine Way
- 7670 N Oakbrook Dr
- 2067 Creekview Ct
- 1184 Foxcreek Ln
- 1802 Kellys Path
- 2422 Banks Edge Way
- 7938 Windrift Place
- 1405 Haft Dr
- 7010 Bartlett Rd
- 6870 E Livingston Ave
- 6847 Greenleaf Dr
- 8331 Priestley Dr
- 1000 Oak St
- 6801 Bordeaux Ct
- 2471 Prendergast Place
- 8935 Thornton Hall Blvd
- 7552 Woodland Trace Dr
- 735 Marlan Ave






