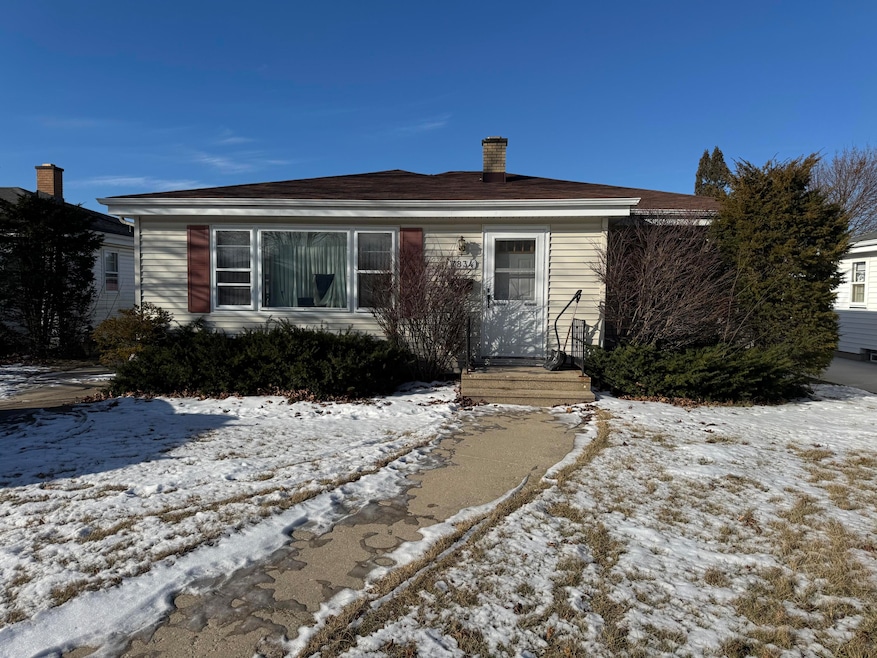
7834 33rd Ave Kenosha, WI 53142
Lance NeighborhoodHighlights
- Property is near public transit
- Wood Flooring
- 1-minute walk to Elmwood Park
- Ranch Style House
- Forced Air Heating and Cooling System
About This Home
As of February 20253 Bedroom Ranch on desirable South side of Kenosha, Tons of potential with a little elbow grease and decorating. ALL ROOM DIMENSIONA APPROXIMATE, BUYER TO VERIFY
Last Agent to Sell the Property
Venture Real Estate Group LLC License #91965-94 Listed on: 01/20/2025
Home Details
Home Type
- Single Family
Est. Annual Taxes
- $3,191
Parking
- Driveway
Home Design
- Ranch Style House
- Poured Concrete
- Vinyl Siding
Interior Spaces
- 1,252 Sq Ft Home
- Wood Flooring
- Basement Fills Entire Space Under The House
- Range<<rangeHoodToken>>
Bedrooms and Bathrooms
- 3 Bedrooms
- 1 Full Bathroom
Utilities
- Forced Air Heating and Cooling System
- Heating System Uses Natural Gas
Additional Features
- 7,405 Sq Ft Lot
- Property is near public transit
Listing and Financial Details
- Exclusions: Fridge, Washer, Dryer , Sellers personal belongings.
- Assessor Parcel Number 0412212279016
Ownership History
Purchase Details
Purchase Details
Purchase Details
Home Financials for this Owner
Home Financials are based on the most recent Mortgage that was taken out on this home.Similar Homes in Kenosha, WI
Home Values in the Area
Average Home Value in this Area
Purchase History
| Date | Type | Sale Price | Title Company |
|---|---|---|---|
| Warranty Deed | $135,000 | -- | |
| Deed | $163,500 | -- | |
| Warranty Deed | $142,900 | None Available |
Mortgage History
| Date | Status | Loan Amount | Loan Type |
|---|---|---|---|
| Previous Owner | $137,900 | Unknown |
Property History
| Date | Event | Price | Change | Sq Ft Price |
|---|---|---|---|---|
| 06/05/2025 06/05/25 | For Sale | $359,900 | +84.6% | $287 / Sq Ft |
| 02/21/2025 02/21/25 | Sold | $195,000 | -21.7% | $156 / Sq Ft |
| 02/05/2025 02/05/25 | Pending | -- | -- | -- |
| 02/01/2025 02/01/25 | Price Changed | $249,000 | 0.0% | $199 / Sq Ft |
| 02/01/2025 02/01/25 | For Sale | $249,000 | -3.9% | $199 / Sq Ft |
| 01/24/2025 01/24/25 | Off Market | $259,000 | -- | -- |
| 01/19/2025 01/19/25 | For Sale | $259,000 | -- | $207 / Sq Ft |
Tax History Compared to Growth
Tax History
| Year | Tax Paid | Tax Assessment Tax Assessment Total Assessment is a certain percentage of the fair market value that is determined by local assessors to be the total taxable value of land and additions on the property. | Land | Improvement |
|---|---|---|---|---|
| 2024 | $3,192 | $138,000 | $39,100 | $98,900 |
| 2023 | $3,192 | $138,000 | $39,100 | $98,900 |
| 2022 | $3,238 | $138,000 | $39,100 | $98,900 |
| 2021 | $3,321 | $138,000 | $39,100 | $98,900 |
| 2020 | $3,439 | $138,000 | $39,100 | $98,900 |
| 2019 | $3,304 | $138,000 | $39,100 | $98,900 |
| 2018 | $3,250 | $119,800 | $39,100 | $80,700 |
| 2017 | $3,116 | $119,800 | $39,100 | $80,700 |
| 2016 | $3,044 | $119,800 | $39,100 | $80,700 |
| 2015 | $2,939 | $111,300 | $39,100 | $72,200 |
| 2014 | $2,915 | $111,300 | $39,100 | $72,200 |
Agents Affiliated with this Home
-
Melissa Hua
M
Seller's Agent in 2025
Melissa Hua
Transfer Real Estate Services
(262) 925-8848
5 in this area
54 Total Sales
-
David Klein

Seller's Agent in 2025
David Klein
Venture Real Estate Group LLC
(262) 515-6900
1 in this area
12 Total Sales
Map
Source: Metro MLS
MLS Number: 1904477
APN: 04-122-12-279-016
