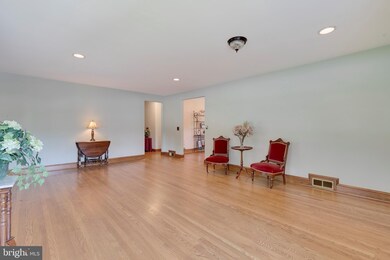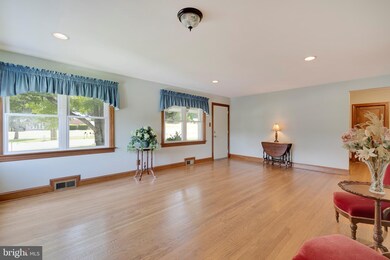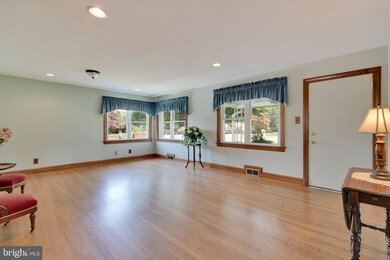
7836 Clark Station Rd Severn, MD 21144
Highlights
- Heated Spa
- 1 Acre Lot
- Rambler Architecture
- Gourmet Kitchen
- Traditional Floor Plan
- Wood Flooring
About This Home
As of December 2022Country living with 1 acre of privacy! You will be pleasantly surprised by this meticulously maintained home which is so close to everything. Just look at these room sizes with plenty of space for everyone! The kitchen was gutted and opened up to the dining room to make a large open concept entertaining area. Reico Kitchens redesigned the kitchen with top quality Merillat cabinetry, Kitchen Aid stainless steel appliances and granite counter tops. The custom hardwood floors and the natural wood doors and trim throughout the home make it warm and cozy. The lower level with the fireplace has a Napoleon Direct Vent Insert for a beautiful fire anytime you want it. This lower level is already framed out for a potential bedroom, a utility room and an office. The garage is another surprise! Not only is there space for 2 cars and storage above, but there is a hobby/workshop room with heat and AC. Imagine the possibilities here! The 1 acre yard is nicely landscaped and is level. Please notice the lovely gardens with wagon wheels and other garden art that convey. There are 2 fenced areas. There is chain link fencing around the entire perimeter to keep the pups in! Then you have a decorative wooden privacy fence for those special moments in the hot tub or a private time on your two patios. Looking for a place to park your RV or boat? The driveway has plenty of space, and there is no homeowners association here! Once you see this home, you will want to make it your own!
Last Agent to Sell the Property
Coldwell Banker Realty License #514772 Listed on: 07/22/2019

Home Details
Home Type
- Single Family
Est. Annual Taxes
- $3,079
Year Built
- Built in 1951
Lot Details
- 1 Acre Lot
- East Facing Home
- Level Lot
- Property is in very good condition
- Property is zoned R2
Parking
- 2 Car Detached Garage
- 12 Open Parking Spaces
- Oversized Parking
- Parking Storage or Cabinetry
- Front Facing Garage
- Driveway
Home Design
- Rambler Architecture
- Asphalt Roof
- Vinyl Siding
Interior Spaces
- 1,248 Sq Ft Home
- Property has 2 Levels
- Traditional Floor Plan
- 1 Fireplace
- Double Pane Windows
- Window Treatments
- Family Room
- Living Room
- Formal Dining Room
- Den
- Hobby Room
- Utility Room
- Home Gym
- Wood Flooring
- Basement
Kitchen
- Gourmet Kitchen
- Stove
- <<builtInMicrowave>>
- Dishwasher
Bedrooms and Bathrooms
- 2 Main Level Bedrooms
- 1 Full Bathroom
Laundry
- Dryer
- Washer
Pool
- Heated Spa
Schools
- Severn Elementary School
- Old Mill Middle North
- Old Mill High School
Utilities
- Forced Air Heating and Cooling System
- Humidifier
- Heating System Uses Oil
- Vented Exhaust Fan
- Propane
- Water Treatment System
- Well
- Water Conditioner is Owned
- Septic Greater Than The Number Of Bedrooms
- Septic Tank
- Community Sewer or Septic
Community Details
- No Home Owners Association
- Severn Subdivision
Listing and Financial Details
- Tax Lot C
- Assessor Parcel Number 020400000584677
Ownership History
Purchase Details
Home Financials for this Owner
Home Financials are based on the most recent Mortgage that was taken out on this home.Purchase Details
Home Financials for this Owner
Home Financials are based on the most recent Mortgage that was taken out on this home.Similar Homes in the area
Home Values in the Area
Average Home Value in this Area
Purchase History
| Date | Type | Sale Price | Title Company |
|---|---|---|---|
| Deed | $415,000 | Eagle Title | |
| Deed | $325,000 | Home First Title Group Llc |
Mortgage History
| Date | Status | Loan Amount | Loan Type |
|---|---|---|---|
| Open | $394,250 | New Conventional | |
| Previous Owner | $336,146 | VA | |
| Previous Owner | $335,725 | VA | |
| Previous Owner | $100,000 | Credit Line Revolving |
Property History
| Date | Event | Price | Change | Sq Ft Price |
|---|---|---|---|---|
| 12/09/2022 12/09/22 | Sold | $415,000 | 0.0% | $333 / Sq Ft |
| 10/25/2022 10/25/22 | Pending | -- | -- | -- |
| 10/20/2022 10/20/22 | For Sale | $415,000 | +27.7% | $333 / Sq Ft |
| 08/30/2019 08/30/19 | Sold | $325,000 | -1.5% | $260 / Sq Ft |
| 07/26/2019 07/26/19 | Pending | -- | -- | -- |
| 07/26/2019 07/26/19 | Price Changed | $330,000 | +3.1% | $264 / Sq Ft |
| 07/22/2019 07/22/19 | For Sale | $320,000 | -- | $256 / Sq Ft |
Tax History Compared to Growth
Tax History
| Year | Tax Paid | Tax Assessment Tax Assessment Total Assessment is a certain percentage of the fair market value that is determined by local assessors to be the total taxable value of land and additions on the property. | Land | Improvement |
|---|---|---|---|---|
| 2024 | $4,298 | $341,133 | $0 | $0 |
| 2023 | $3,983 | $315,867 | $0 | $0 |
| 2022 | $3,527 | $290,600 | $170,000 | $120,600 |
| 2021 | $6,962 | $286,200 | $0 | $0 |
| 2020 | $3,395 | $281,800 | $0 | $0 |
| 2019 | $2,479 | $277,400 | $170,000 | $107,400 |
| 2018 | $2,768 | $272,967 | $0 | $0 |
| 2017 | $2,326 | $268,533 | $0 | $0 |
| 2016 | -- | $264,100 | $0 | $0 |
| 2015 | -- | $257,467 | $0 | $0 |
| 2014 | -- | $250,833 | $0 | $0 |
Agents Affiliated with this Home
-
Charles Cockrill

Seller's Agent in 2022
Charles Cockrill
Coldwell Banker (NRT-Southeast-MidAtlantic)
(443) 956-6913
2 in this area
149 Total Sales
-
Patricia Roe

Seller Co-Listing Agent in 2022
Patricia Roe
Coldwell Banker (NRT-Southeast-MidAtlantic)
(410) 371-1710
2 in this area
95 Total Sales
-
J
Buyer's Agent in 2022
Jennifer Cooper
Keller Williams Flagship
-
Patricia Warfield

Seller's Agent in 2019
Patricia Warfield
Coldwell Banker (NRT-Southeast-MidAtlantic)
(410) 984-5604
3 in this area
73 Total Sales
-
Tom Hesselbein

Buyer's Agent in 2019
Tom Hesselbein
The Pinnacle Real Estate Co.
(443) 286-8254
60 Total Sales
Map
Source: Bright MLS
MLS Number: MDAA405674
APN: 04-000-00584677
- 7875 Telegraph Rd
- 7802 Shallowbrook Ct
- 7860 Telegraph Rd
- 1377 Teaberry Ln
- 8054 Fair Breeze Dr
- 8013 Gannett Ct
- 7836 Hope Ct
- 1415 Larch Rd
- 7815 Hope Ct
- 7959 Telegraph Rd Unit 45
- 7959 39 Telegraph Rd Unit 39
- 1217 Somerset Rd
- 7711 Phelps Farm Ln
- 7616 W B & A Rd
- 7771 Venice Ln
- 1167 Delmont Rd
- 7778 Truitt Ln
- 8194 Cotton Mill Ct
- 911 S Wieker Rd
- 1063 Minnetonka Rd






