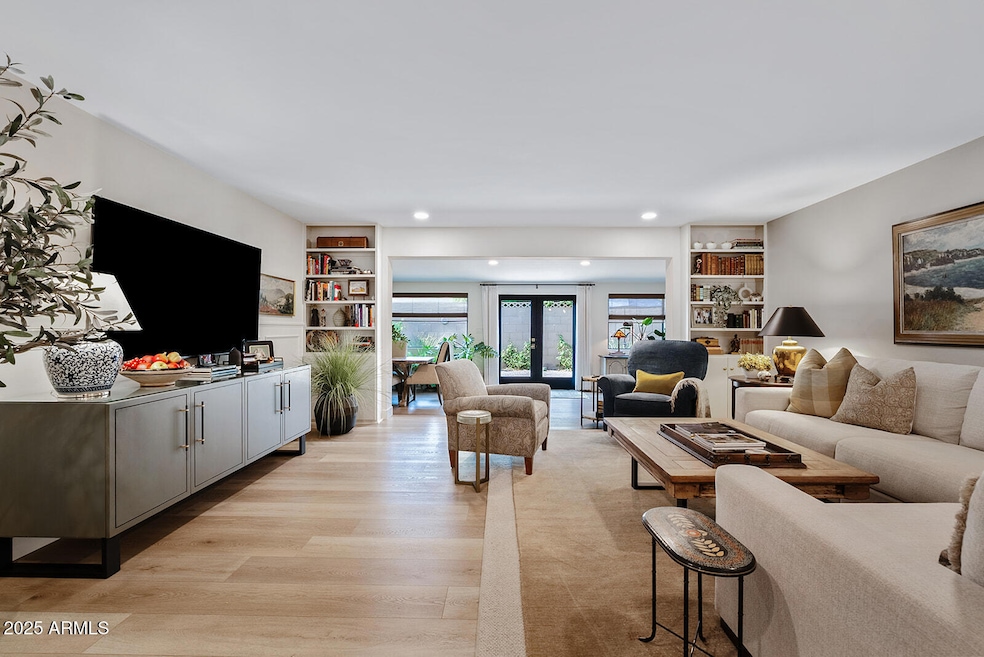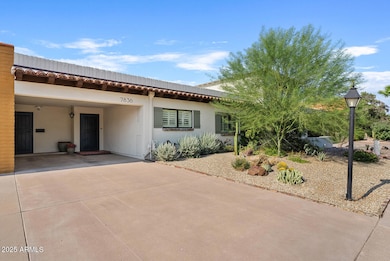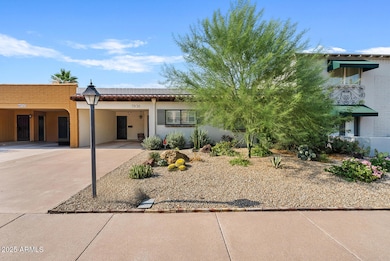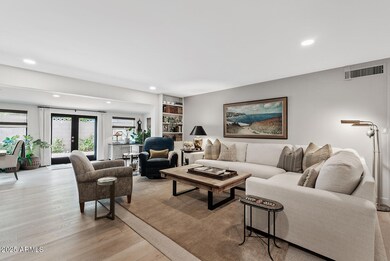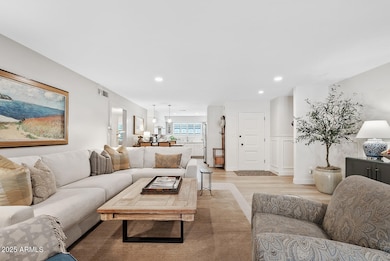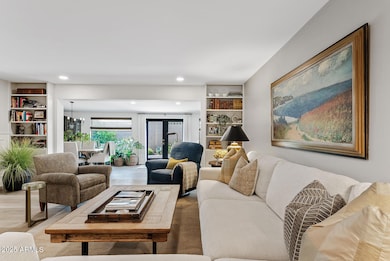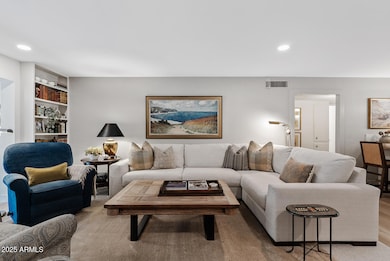
7836 E Coolidge St Scottsdale, AZ 85251
Indian Bend NeighborhoodEstimated payment $4,313/month
Highlights
- The property is located in a historic district
- Spanish Architecture
- Covered patio or porch
- Navajo Elementary School Rated A-
- Community Spa
- Tile Flooring
About This Home
Nestled in the highly sought-after historic 55+ Villa Monterey community, this home has been completely remodeled from top to bottom and is total turn-key property for your discerning client. It includes 2 bedrooms, 2 baths, with approximately 1740 sqft of living space. An open floor plan and abundance of natural light seamlessly flows into an all new gourmet kitchen complete with custom cabinets, quartz countertops and stainless appliances. The well-appointed bedrooms include a luxurious primary with en-suite bathroom. The quality of craftsmanship is second to none and embodies comfort and style. Close proximity to Old Town Scottsdale with world-class shopping and restaurants, as well as a short 15 minute drive to Phoenix Sky Harbor Airport. This home is a show stopper!
Listing Agent
Walt Danley Local Luxury Christie's International Real Estate Brokerage Email: alison@guelkergroup.com License #SA557327000 Listed on: 07/17/2025

Co-Listing Agent
Walt Danley Local Luxury Christie's International Real Estate Brokerage Email: alison@guelkergroup.com License #SA019061000
Townhouse Details
Home Type
- Townhome
Est. Annual Taxes
- $1,329
Year Built
- Built in 1965
Lot Details
- 3,788 Sq Ft Lot
- Two or More Common Walls
- Desert faces the front and back of the property
- Block Wall Fence
HOA Fees
- $54 Monthly HOA Fees
Parking
- 1 Carport Space
Home Design
- Spanish Architecture
- Roof Updated in 2025
- Tile Roof
- Built-Up Roof
- Block Exterior
- Stucco
Interior Spaces
- 1,714 Sq Ft Home
- 1-Story Property
- Ceiling Fan
Kitchen
- Kitchen Updated in 2025
- Gas Cooktop
- Built-In Microwave
- Kitchen Island
Flooring
- Floors Updated in 2025
- Tile
- Vinyl
Bedrooms and Bathrooms
- 2 Bedrooms
- Bathroom Updated in 2025
- Primary Bathroom is a Full Bathroom
- 2 Bathrooms
Outdoor Features
- Covered patio or porch
Location
- Property is near a bus stop
- The property is located in a historic district
Schools
- Adult Elementary And Middle School
- Adult High School
Utilities
- Cooling System Updated in 2025
- Central Air
- Heating Available
- Plumbing System Updated in 2025
- Wiring Updated in 2025
- High Speed Internet
- Cable TV Available
Listing and Financial Details
- Tax Lot 17
- Assessor Parcel Number 173-30-300
Community Details
Overview
- Association fees include ground maintenance
- Built by FRIEDMAN BROTHERS
- Villa Monterey Unit 5 Subdivision
Amenities
- Recreation Room
Recreation
- Community Spa
- Bike Trail
Map
Home Values in the Area
Average Home Value in this Area
Tax History
| Year | Tax Paid | Tax Assessment Tax Assessment Total Assessment is a certain percentage of the fair market value that is determined by local assessors to be the total taxable value of land and additions on the property. | Land | Improvement |
|---|---|---|---|---|
| 2025 | $1,329 | $23,288 | -- | -- |
| 2024 | $1,300 | $22,179 | -- | -- |
| 2023 | $1,300 | $38,810 | $7,760 | $31,050 |
| 2022 | $820 | $18,200 | $3,640 | $14,560 |
| 2021 | $934 | $28,160 | $5,630 | $22,530 |
| 2020 | $972 | $25,700 | $5,140 | $20,560 |
| 2019 | $945 | $21,450 | $4,290 | $17,160 |
| 2018 | $830 | $18,200 | $3,640 | $14,560 |
| 2017 | $812 | $18,200 | $3,640 | $14,560 |
| 2016 | $935 | $12,050 | $2,410 | $9,640 |
| 2015 | $754 | $12,050 | $2,410 | $9,640 |
Property History
| Date | Event | Price | Change | Sq Ft Price |
|---|---|---|---|---|
| 07/17/2025 07/17/25 | For Sale | $749,000 | +64.6% | $437 / Sq Ft |
| 04/26/2022 04/26/22 | Sold | $455,000 | -6.2% | $265 / Sq Ft |
| 04/09/2022 04/09/22 | Pending | -- | -- | -- |
| 04/06/2022 04/06/22 | For Sale | $485,000 | -- | $283 / Sq Ft |
Purchase History
| Date | Type | Sale Price | Title Company |
|---|---|---|---|
| Deed | -- | None Listed On Document |
Mortgage History
| Date | Status | Loan Amount | Loan Type |
|---|---|---|---|
| Previous Owner | $113,005 | New Conventional | |
| Previous Owner | $101,000 | New Conventional | |
| Previous Owner | $88,500 | New Conventional | |
| Previous Owner | $66,302 | New Conventional | |
| Previous Owner | $57,293 | New Conventional | |
| Previous Owner | $67,000 | Unknown |
Similar Homes in Scottsdale, AZ
Source: Arizona Regional Multiple Listing Service (ARMLS)
MLS Number: 6893357
APN: 173-30-300
- 7860 E Camelback Rd Unit 404
- 7860 E Camelback Rd Unit 309
- 7955 E Chaparral Rd Unit 17
- 7955 E Chaparral Rd Unit 129
- 7955 E Chaparral Rd Unit 115
- 7955 E Chaparral Rd Unit 141
- 7955 E Chaparral Rd Unit 34
- 7955 E Chaparral Rd Unit 120
- 7950 E Camelback Rd Unit 308
- 7950 E Camelback Rd Unit 211
- 7970 E Camelback Rd Unit 205
- 7970 E Camelback Rd Unit 101
- 7970 E Camelback Rd Unit 604B
- 7970 E Camelback Rd Unit 110
- 7930 E Camelback Rd Unit B508
- 7930 E Camelback Rd Unit B607
- 7930 E Camelback Rd Unit B506
- 7840 E Camelback Rd Unit 110
- 7840 E Camelback Rd Unit 111
- 7960 E Camelback Rd Unit 409
- 7840 E Camelback Rd Unit 403
- 7950 E Camelback Rd Unit 402
- 7950 E Camelback Rd Unit 111
- 7930 E Camelback Rd Unit B508
- 7830 E Camelback Rd Unit A708
- 7749 E Meadowbrook Ave
- 7920 E Camelback Rd Unit B609
- 7920 E Camelback Rd Unit B407
- 7920 E Camelback Rd Unit 601B
- 7940 E Camelback Rd Unit A608
- 7910 E Camelback Rd Unit A204
- 7910 E Camelback Rd Unit A312
- 7910 E Camelback Rd Unit 309
- 7694 E Minnezona Ave
- 7632 E Minnezona Ave
- 7740 E Camelback Rd
- 7730 E Minnezona Ave
- 7749 E Camelback Rd
- 7734 E Minnezona Ave
- 7979 E Camelback Rd
