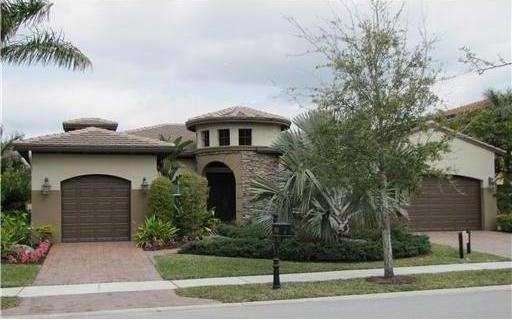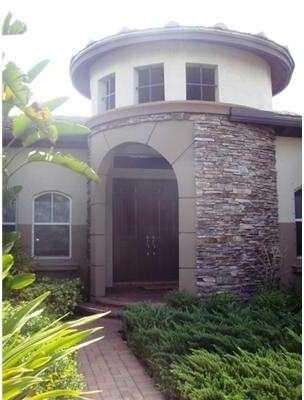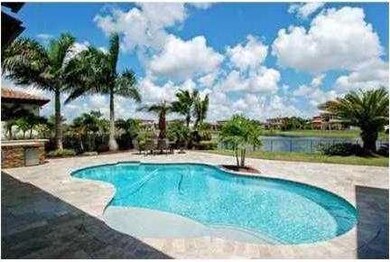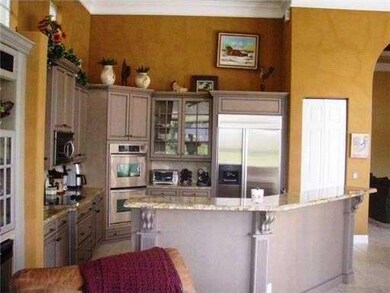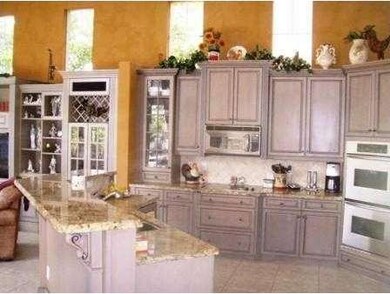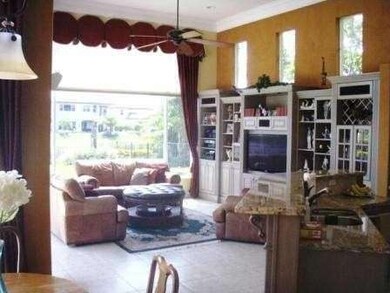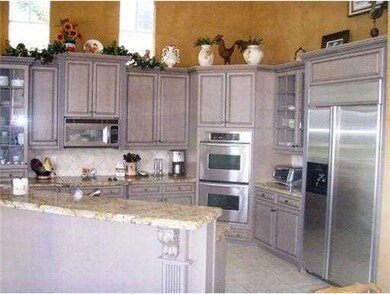
7838 NW 111th Way Parkland, FL 33076
Heron Bay NeighborhoodHighlights
- Fitness Center
- In Ground Pool
- Home fronts a canal
- Heron Heights Elementary School Rated A-
- Sitting Area In Primary Bedroom
- Roman Tub
About This Home
As of April 2023Amazing water views on 1/3 acre of lush landscaping surrounded by Palms & expanded marble pool & deck*summer kitchen*Wide open split plan w/high ceilings*w/crown molding through out* closets fully built in*French doors*custom window treatments*Delightful chef's type kitchen*w/stainless steel appliances double oven panty*Over sized MBD w/sitting area & a view you can not replace*Master Bath fit for Queen* 4'rth BDR is an office*Garage has systems storage. Do not miss this opportunity.
Last Agent to Sell the Property
Lea Plotkin
MMLS Assoc.-Inactive Member License #0404286 Listed on: 11/07/2011
Home Details
Home Type
- Single Family
Est. Annual Taxes
- $11,244
Year Built
- Built in 2006
Lot Details
- 0.37 Acre Lot
- 150 Ft Wide Lot
- Home fronts a canal
- West Facing Home
- Fenced
HOA Fees
- $183 Monthly HOA Fees
Parking
- 3 Car Garage
- Driveway
- Paver Block
- On-Street Parking
- Open Parking
Home Design
- Ranch Style House
- Tile Roof
- Concrete Block And Stucco Construction
Interior Spaces
- 3,190 Sq Ft Home
- Built-In Features
- Blinds
- French Doors
- Entrance Foyer
- Family Room
- Formal Dining Room
- Den
- Canal Views
Kitchen
- Eat-In Kitchen
- Built-In Self-Cleaning Oven
- Electric Range
- <<microwave>>
- Dishwasher
- Snack Bar or Counter
- Disposal
Flooring
- Carpet
- Tile
Bedrooms and Bathrooms
- 4 Bedrooms
- Sitting Area In Primary Bedroom
- Closet Cabinetry
- 3 Full Bathrooms
- Dual Sinks
- Roman Tub
- Jettted Tub and Separate Shower in Primary Bathroom
Laundry
- Dryer
- Washer
Pool
- In Ground Pool
- Fence Around Pool
- Free Form Pool
Outdoor Features
- Outdoor Grill
- Porch
Schools
- Heron Heights Elementary School
- Westglades Middle School
- Stoneman;Dougls High School
Utilities
- Central Heating and Cooling System
- Electric Water Heater
Listing and Financial Details
- Assessor Parcel Number 47413202270X
Community Details
Overview
- Heron Bay Northeast 173 9,Heron Bay Greenbriar Subdivision, Buerges+Wide Water Floorplan
- Mandatory home owners association
- The community has rules related to no recreational vehicles or boats, no trucks or trailers
Recreation
- Tennis Courts
- Fitness Center
Ownership History
Purchase Details
Home Financials for this Owner
Home Financials are based on the most recent Mortgage that was taken out on this home.Purchase Details
Home Financials for this Owner
Home Financials are based on the most recent Mortgage that was taken out on this home.Purchase Details
Purchase Details
Home Financials for this Owner
Home Financials are based on the most recent Mortgage that was taken out on this home.Purchase Details
Home Financials for this Owner
Home Financials are based on the most recent Mortgage that was taken out on this home.Purchase Details
Home Financials for this Owner
Home Financials are based on the most recent Mortgage that was taken out on this home.Purchase Details
Purchase Details
Home Financials for this Owner
Home Financials are based on the most recent Mortgage that was taken out on this home.Purchase Details
Home Financials for this Owner
Home Financials are based on the most recent Mortgage that was taken out on this home.Similar Homes in the area
Home Values in the Area
Average Home Value in this Area
Purchase History
| Date | Type | Sale Price | Title Company |
|---|---|---|---|
| Warranty Deed | $1,070,000 | -- | |
| Warranty Deed | $785,000 | Attorney | |
| Interfamily Deed Transfer | -- | Attorney | |
| Warranty Deed | $700,000 | Firm Title Corp | |
| Warranty Deed | $600,000 | Princeton Title & Escrow Llc | |
| Warranty Deed | $643,000 | Nationwide Land Title Inc | |
| Warranty Deed | $750,000 | Dba Wci Title | |
| Warranty Deed | $950,000 | Attorney | |
| Special Warranty Deed | $807,100 | Wci Title |
Mortgage History
| Date | Status | Loan Amount | Loan Type |
|---|---|---|---|
| Open | $856,000 | New Conventional | |
| Previous Owner | $420,000 | New Conventional | |
| Previous Owner | $300,000 | New Conventional | |
| Previous Owner | $416,500 | New Conventional | |
| Previous Owner | $417,000 | Fannie Mae Freddie Mac | |
| Previous Owner | $116,000 | Credit Line Revolving |
Property History
| Date | Event | Price | Change | Sq Ft Price |
|---|---|---|---|---|
| 04/06/2023 04/06/23 | Sold | $1,070,000 | +1.9% | $351 / Sq Ft |
| 03/07/2023 03/07/23 | Pending | -- | -- | -- |
| 03/01/2023 03/01/23 | For Sale | $1,049,900 | +33.7% | $344 / Sq Ft |
| 02/19/2021 02/19/21 | Sold | $785,000 | 0.0% | $258 / Sq Ft |
| 01/20/2021 01/20/21 | Pending | -- | -- | -- |
| 01/11/2021 01/11/21 | For Sale | $785,000 | +12.1% | $258 / Sq Ft |
| 04/28/2017 04/28/17 | Sold | $700,000 | -5.3% | $230 / Sq Ft |
| 03/29/2017 03/29/17 | Pending | -- | -- | -- |
| 01/18/2017 01/18/17 | For Sale | $739,000 | +23.2% | $242 / Sq Ft |
| 03/29/2012 03/29/12 | Sold | $600,000 | 0.0% | $188 / Sq Ft |
| 01/04/2012 01/04/12 | Pending | -- | -- | -- |
| 11/07/2011 11/07/11 | For Sale | $600,000 | -- | $188 / Sq Ft |
Tax History Compared to Growth
Tax History
| Year | Tax Paid | Tax Assessment Tax Assessment Total Assessment is a certain percentage of the fair market value that is determined by local assessors to be the total taxable value of land and additions on the property. | Land | Improvement |
|---|---|---|---|---|
| 2025 | $21,254 | $1,109,460 | $192,000 | $917,460 |
| 2024 | $16,356 | $1,106,860 | $192,000 | $914,860 |
| 2023 | $16,356 | $832,560 | $0 | $0 |
| 2022 | $16,193 | $840,430 | $192,000 | $648,430 |
| 2021 | $8,045 | $405,720 | $0 | $0 |
| 2020 | $7,908 | $400,120 | $0 | $0 |
| 2019 | $7,828 | $391,130 | $0 | $0 |
| 2018 | $7,583 | $383,840 | $0 | $0 |
| 2017 | $11,264 | $560,650 | $0 | $0 |
| 2016 | $11,285 | $549,120 | $0 | $0 |
| 2015 | $11,449 | $545,310 | $0 | $0 |
| 2014 | $11,618 | $540,990 | $0 | $0 |
| 2013 | -- | $533,000 | $192,000 | $341,000 |
Agents Affiliated with this Home
-
Michael Citron

Seller's Agent in 2023
Michael Citron
Parrot Realty LLC
(954) 609-0591
99 in this area
510 Total Sales
-
Stephanie Citron
S
Buyer's Agent in 2021
Stephanie Citron
Parrot Realty LLC
(954) 701-7771
21 in this area
85 Total Sales
-
M
Buyer Co-Listing Agent in 2021
Michael Citron
RE/MAX
-
Lea Plotkin
L
Seller's Agent in 2017
Lea Plotkin
Realty Hub
(954) 802-8451
7 Total Sales
-
B
Buyer's Agent in 2017
Betty Frongello
Coldwell Banker Realty
-
Betty Frongelo
B
Buyer's Agent in 2017
Betty Frongelo
Coldwell Banker Realty
12 Total Sales
Map
Source: MIAMI REALTORS® MLS
MLS Number: A1570848
APN: 47-41-32-02-2700
- 7944 NW 111th Way
- 10980 NW 78th Place
- 7604 NW 113th Ave
- 8062 NW 112th Terrace
- 8045 NW 109th Ln
- 7503 NW 113th Ave
- 8122 NW 109th Ln
- 11524 NW 79th Manor
- 8045 NW 115th Way
- 8099 NW 115th Way
- 7501 NW 115th Terrace
- 10873 NW 73rd Ct
- 11360 NW 83rd Way
- 7283 NW 113th Ave
- 10758 NW 83rd Ct
- 8247 NW 107th Terrace
- 11508 NW 73rd Manor
- 10864 NW 72nd Place
- 11001 Watercrest Cir W
- 8235 NW 105th Ln
