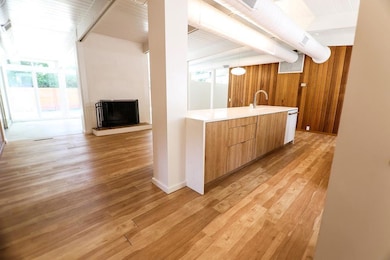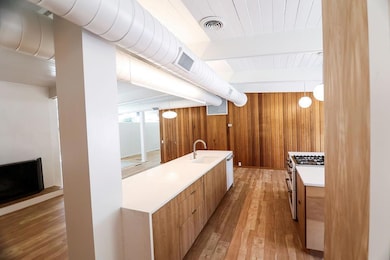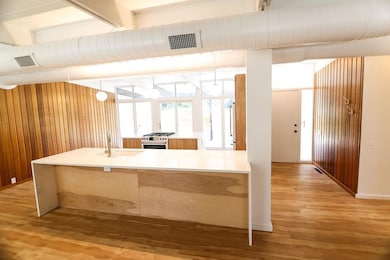
7839 Canterbury St Prairie Village, KS 66208
Estimated payment $3,542/month
Highlights
- Hot Property
- Custom Closet System
- Separate Formal Living Room
- Belinder Elementary School Rated A
- Contemporary Architecture
- Sun or Florida Room
About This Home
A Rare Drummond Masterpiece — Timeless Mid-Century Modern Design. Showcasing dramatic floor-to-ceiling windows, and rich wood detailing, this architectural gem is filled with natural light and thoughtful design. The custom chef’s kitchen features two oversized islands and a full suite of premium Cafe appliances, including a gas range, refrigerator, and dishwasher. Stylishly renovated bathrooms blend modern luxury with classic character. Recent upgrades include a new HVAC system with overhead ductwork and a new tankless water heater, enhancing year-round comfort and energy efficiency. A convenient two-car garage adds everyday functionality and rounds out the home’s thoughtful amenities. Perfect for entertaining or relaxing, the sunroom, open patio, covered terrace, and fenced backyard provide multiple inviting outdoor living spaces. Opportunities to own a Drummond of this caliber are rare—don’t miss your chance to experience this exceptional home.
Listing Agent
Coldwell Banker Regan Realtors Brokerage Phone: 913-579-4106 License #SP00222504 Listed on: 07/15/2025

Home Details
Home Type
- Single Family
Est. Annual Taxes
- $6,949
Year Built
- Built in 1956
Lot Details
- 0.27 Acre Lot
- Wood Fence
- Corner Lot
Parking
- 2 Car Attached Garage
- Side Facing Garage
- Garage Door Opener
Home Design
- Contemporary Architecture
- Ranch Style House
- Slab Foundation
- Frame Construction
- Tar and Gravel Roof
Interior Spaces
- 1,739 Sq Ft Home
- Thermal Windows
- Great Room with Fireplace
- Separate Formal Living Room
- Formal Dining Room
- Sun or Florida Room
- Smart Thermostat
Kitchen
- Gas Range
- Dishwasher
- Kitchen Island
- Disposal
Flooring
- Concrete
- Ceramic Tile
Bedrooms and Bathrooms
- 3 Bedrooms
- Custom Closet System
- 2 Full Bathrooms
Laundry
- Laundry Room
- Laundry on main level
Location
- City Lot
Schools
- Belinder Elementary School
- Sm East High School
Utilities
- Forced Air Heating and Cooling System
- Tankless Water Heater
Community Details
- No Home Owners Association
- Ridgewood Subdivision
Listing and Financial Details
- Assessor Parcel Number OP62000006-0018
- $416 special tax assessment
Map
Home Values in the Area
Average Home Value in this Area
Tax History
| Year | Tax Paid | Tax Assessment Tax Assessment Total Assessment is a certain percentage of the fair market value that is determined by local assessors to be the total taxable value of land and additions on the property. | Land | Improvement |
|---|---|---|---|---|
| 2024 | $6,949 | $59,121 | $20,158 | $38,963 |
| 2023 | $7,051 | $59,535 | $19,192 | $40,343 |
| 2022 | $6,645 | $56,016 | $16,692 | $39,324 |
| 2021 | $6,645 | $37,375 | $16,692 | $20,683 |
| 2020 | $4,389 | $33,925 | $15,175 | $18,750 |
| 2019 | $3,647 | $27,508 | $12,640 | $14,868 |
| 2018 | $3,654 | $27,647 | $12,041 | $15,606 |
| 2017 | $2,730 | $19,791 | $9,254 | $10,537 |
| 2016 | $2,398 | $16,836 | $7,121 | $9,715 |
| 2015 | $2,324 | $16,503 | $7,122 | $9,381 |
| 2013 | -- | $15,238 | $6,192 | $9,046 |
Property History
| Date | Event | Price | Change | Sq Ft Price |
|---|---|---|---|---|
| 07/17/2025 07/17/25 | For Sale | $535,000 | +10.3% | $308 / Sq Ft |
| 10/12/2021 10/12/21 | Sold | -- | -- | -- |
| 09/09/2021 09/09/21 | Pending | -- | -- | -- |
| 09/06/2021 09/06/21 | For Sale | $485,000 | +37.4% | $266 / Sq Ft |
| 04/24/2020 04/24/20 | Sold | -- | -- | -- |
| 04/08/2020 04/08/20 | Pending | -- | -- | -- |
| 04/08/2020 04/08/20 | For Sale | $353,000 | +5.4% | $194 / Sq Ft |
| 05/24/2019 05/24/19 | Sold | -- | -- | -- |
| 04/19/2019 04/19/19 | For Sale | $335,000 | -- | $184 / Sq Ft |
Purchase History
| Date | Type | Sale Price | Title Company |
|---|---|---|---|
| Warranty Deed | -- | Stewart Title Company | |
| Warranty Deed | -- | Platinum Title Llc | |
| Warranty Deed | -- | Kansas City Title Inc |
Mortgage History
| Date | Status | Loan Amount | Loan Type |
|---|---|---|---|
| Open | $452,745 | New Conventional | |
| Previous Owner | $357,000 | New Conventional | |
| Previous Owner | $251,000 | Future Advance Clause Open End Mortgage | |
| Previous Owner | $265,500 | New Conventional |
Similar Homes in Prairie Village, KS
Source: Heartland MLS
MLS Number: 2563520
APN: OP62000006-0018
- 7819 Falmouth St
- 7724 Falmouth St
- 7845 Pawnee St
- 7718 Pawnee St
- 7628 Norwood St
- 7635 Fairway St
- 7853 Howe Cir
- 8020 Cherokee Ln
- 8005 Ensley Ln
- 7566 Norwood St
- 2618 Somerset Dr
- 7536 Fairway St
- 8025 Ensley Ln
- 7652 Rainbow Dr
- 8200 Wenonga Rd
- 2815 W 82nd St
- 7907 Bristol Ct
- 2524 Somerset Dr
- 7510 Falmouth St
- 2512 Somerset Dr
- 7641 Falmouth St
- 3590 W 75th St
- 7543 Booth Dr
- 8301 Lee Blvd
- 7904 Fontana St
- 8401 Somerset Dr
- 7612 Summit St
- 8660 State Line Rd
- 207-323 W 77th St
- 5819 W 84th Terrace
- 8718 Wornall Rd
- 8130 McGee St
- 4851 Meadowbrook Pkwy
- 9007 Washington St
- 8600 Lamar Ave
- 217 W 67th St
- 6700 W 76th St
- 6133 Catalina St
- 6905 W 79th St
- 6836 Rockhill Rd






