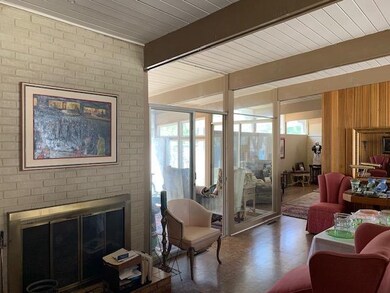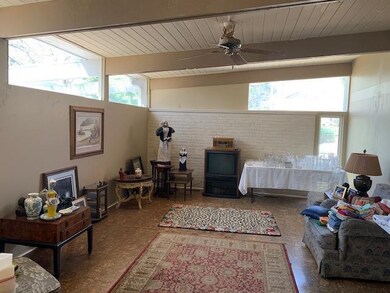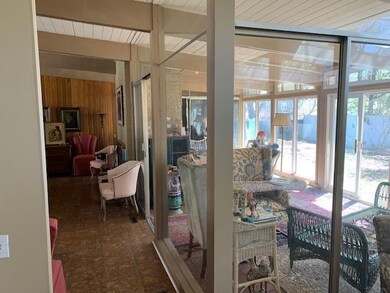
7839 Canterbury St Prairie Village, KS 66208
Highlights
- Contemporary Architecture
- Vaulted Ceiling
- Corner Lot
- Belinder Elementary School Rated A
- Sun or Florida Room
- Breakfast Area or Nook
About This Home
As of October 2021Most popular Drummond floor plan "The House that Home Built" from 1955 - much authentic architecture - updated systems and roof - spacious open floor plan with vaulted ceilings - many new light filled windows - expanded Sun Room - corner lot - 2 car attached garage - estate sale going on now so easy to show during sale hours Friday 9:00 to 5:00, Saturday 10:00-3:00.
Last Agent to Sell the Property
ReeceNichols -The Village License #BR00019766 Listed on: 04/19/2019

Home Details
Home Type
- Single Family
Est. Annual Taxes
- $3,653
Year Built
- Built in 1956
Lot Details
- 0.27 Acre Lot
- Corner Lot
- Paved or Partially Paved Lot
Parking
- 2 Car Attached Garage
- Side Facing Garage
- Garage Door Opener
Home Design
- Contemporary Architecture
- Ranch Style House
- Fixer Upper
- Frame Construction
- Tar and Gravel Roof
Interior Spaces
- 1,824 Sq Ft Home
- Vaulted Ceiling
- Window Treatments
- Entryway
- Family Room Downstairs
- Living Room with Fireplace
- Sun or Florida Room
- Carpet
- Laundry in Hall
Kitchen
- Breakfast Area or Nook
- Electric Oven or Range
- Dishwasher
- Kitchen Island
- Disposal
Bedrooms and Bathrooms
- 3 Bedrooms
- 2 Full Bathrooms
Schools
- Belinder Elementary School
- Sm East High School
Additional Features
- Enclosed patio or porch
- City Lot
- Central Heating and Cooling System
Community Details
- Ridgewood Subdivision
Listing and Financial Details
- Exclusions: Chimney,Flues
- Assessor Parcel Number OP62000006-0018
Ownership History
Purchase Details
Home Financials for this Owner
Home Financials are based on the most recent Mortgage that was taken out on this home.Purchase Details
Home Financials for this Owner
Home Financials are based on the most recent Mortgage that was taken out on this home.Purchase Details
Home Financials for this Owner
Home Financials are based on the most recent Mortgage that was taken out on this home.Similar Homes in Prairie Village, KS
Home Values in the Area
Average Home Value in this Area
Purchase History
| Date | Type | Sale Price | Title Company |
|---|---|---|---|
| Warranty Deed | -- | Stewart Title Company | |
| Warranty Deed | -- | Platinum Title Llc | |
| Warranty Deed | -- | Kansas City Title Inc |
Mortgage History
| Date | Status | Loan Amount | Loan Type |
|---|---|---|---|
| Open | $452,745 | New Conventional | |
| Previous Owner | $357,000 | New Conventional | |
| Previous Owner | $251,000 | Future Advance Clause Open End Mortgage | |
| Previous Owner | $265,500 | New Conventional |
Property History
| Date | Event | Price | Change | Sq Ft Price |
|---|---|---|---|---|
| 07/17/2025 07/17/25 | For Sale | $535,000 | +10.3% | $308 / Sq Ft |
| 10/12/2021 10/12/21 | Sold | -- | -- | -- |
| 09/09/2021 09/09/21 | Pending | -- | -- | -- |
| 09/06/2021 09/06/21 | For Sale | $485,000 | +37.4% | $266 / Sq Ft |
| 04/24/2020 04/24/20 | Sold | -- | -- | -- |
| 04/08/2020 04/08/20 | Pending | -- | -- | -- |
| 04/08/2020 04/08/20 | For Sale | $353,000 | +5.4% | $194 / Sq Ft |
| 05/24/2019 05/24/19 | Sold | -- | -- | -- |
| 04/19/2019 04/19/19 | For Sale | $335,000 | -- | $184 / Sq Ft |
Tax History Compared to Growth
Tax History
| Year | Tax Paid | Tax Assessment Tax Assessment Total Assessment is a certain percentage of the fair market value that is determined by local assessors to be the total taxable value of land and additions on the property. | Land | Improvement |
|---|---|---|---|---|
| 2024 | $6,949 | $59,121 | $20,158 | $38,963 |
| 2023 | $7,051 | $59,535 | $19,192 | $40,343 |
| 2022 | $6,645 | $56,016 | $16,692 | $39,324 |
| 2021 | $6,645 | $37,375 | $16,692 | $20,683 |
| 2020 | $4,389 | $33,925 | $15,175 | $18,750 |
| 2019 | $3,647 | $27,508 | $12,640 | $14,868 |
| 2018 | $3,654 | $27,647 | $12,041 | $15,606 |
| 2017 | $2,730 | $19,791 | $9,254 | $10,537 |
| 2016 | $2,398 | $16,836 | $7,121 | $9,715 |
| 2015 | $2,324 | $16,503 | $7,122 | $9,381 |
| 2013 | -- | $15,238 | $6,192 | $9,046 |
Agents Affiliated with this Home
-
Gregory Weis

Seller's Agent in 2025
Gregory Weis
Coldwell Banker Regan Realtors
(913) 579-4106
3 in this area
83 Total Sales
-
Andy Blake

Seller's Agent in 2021
Andy Blake
Real Broker, LLC
(913) 636-5943
16 in this area
278 Total Sales
-
Bob Myers

Seller's Agent in 2019
Bob Myers
ReeceNichols -The Village
(913) 219-2990
4 in this area
64 Total Sales
Map
Source: Heartland MLS
MLS Number: 2157131
APN: OP62000006-0018
- 7819 Falmouth St
- 7724 Falmouth St
- 7845 Pawnee St
- 7718 Pawnee St
- 7628 Norwood St
- 7635 Fairway St
- 7853 Howe Cir
- 8020 Cherokee Ln
- 8005 Ensley Ln
- 7566 Norwood St
- 2618 Somerset Dr
- 7536 Fairway St
- 8025 Ensley Ln
- 7652 Rainbow Dr
- 8200 Wenonga Rd
- 2815 W 82nd St
- 7907 Bristol Ct
- 2524 Somerset Dr
- 7510 Falmouth St
- 2512 Somerset Dr





