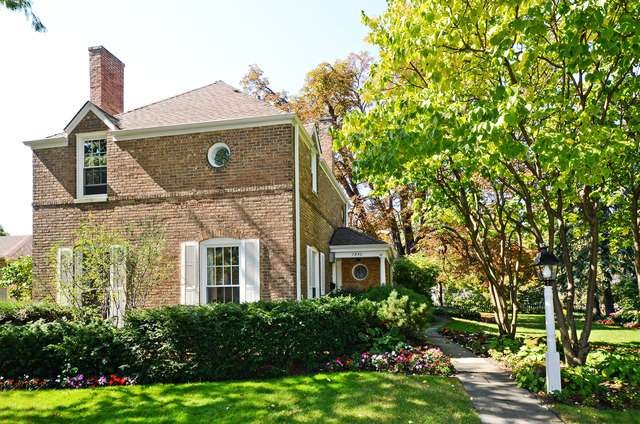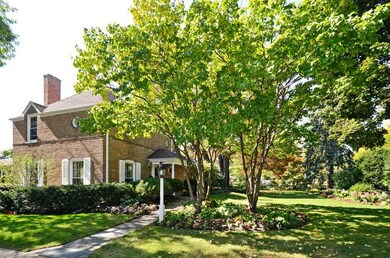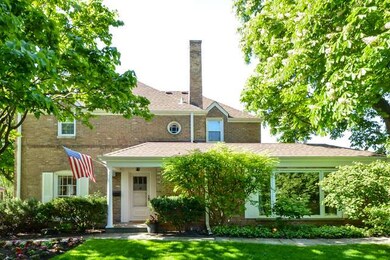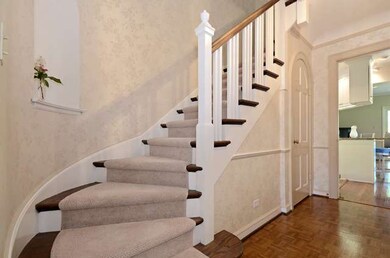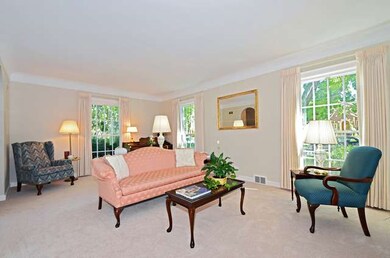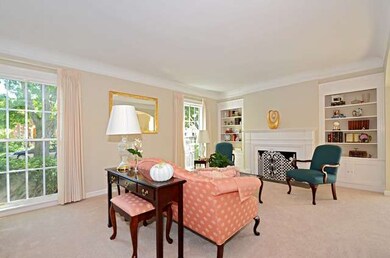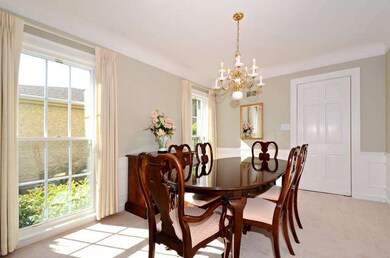
7840 Kolmar Ave Skokie, IL 60076
Southeast Skokie NeighborhoodHighlights
- Colonial Architecture
- Recreation Room
- Lower Floor Utility Room
- Oliver Mccracken Middle School Rated A-
- Wood Flooring
- Stainless Steel Appliances
About This Home
As of June 2022Rare opp own this beautiful 3bed,2.1 bth home on oversized property w recent updates incl all new Stainless Appl's,Custom Paintd Cabinets,Granite Countertops&more!Lot has 2 pin numbers allowing buyer incred value to own Adj buildable 40X123 lot.Form LR w/frplce,DR lead to open Kitch& Fam Rm plus 1st Flr Lndry.3-2nd Flr Bdrms wHrdwd Flrs&Finsh Rec in LL.Enjoy this spectacular lot w/sport court,priv patio&2 car garg!
Last Agent to Sell the Property
@properties Christie's International Real Estate License #475129808 Listed on: 09/29/2014

Home Details
Home Type
- Single Family
Est. Annual Taxes
- $2,029
Year Built
- 1938
Parking
- Detached Garage
- Garage Transmitter
- Off Alley Driveway
- Parking Included in Price
- Garage Is Owned
Home Design
- Colonial Architecture
- Brick Exterior Construction
- Asphalt Shingled Roof
Interior Spaces
- Walk-In Closet
- Wood Burning Fireplace
- Gas Log Fireplace
- Entrance Foyer
- Recreation Room
- Lower Floor Utility Room
- Wood Flooring
- Finished Basement
- Basement Fills Entire Space Under The House
Kitchen
- Breakfast Bar
- Oven or Range
- <<microwave>>
- Dishwasher
- Stainless Steel Appliances
- Disposal
Laundry
- Laundry on main level
- Dryer
- Washer
Outdoor Features
- Patio
Utilities
- Forced Air Heating and Cooling System
- Lake Michigan Water
Listing and Financial Details
- Homeowner Tax Exemptions
Ownership History
Purchase Details
Home Financials for this Owner
Home Financials are based on the most recent Mortgage that was taken out on this home.Purchase Details
Purchase Details
Home Financials for this Owner
Home Financials are based on the most recent Mortgage that was taken out on this home.Similar Homes in Skokie, IL
Home Values in the Area
Average Home Value in this Area
Purchase History
| Date | Type | Sale Price | Title Company |
|---|---|---|---|
| Deed | $130,000 | None Listed On Document | |
| Interfamily Deed Transfer | -- | None Available | |
| Warranty Deed | $477,500 | Attorneys Title Guranty Fund |
Mortgage History
| Date | Status | Loan Amount | Loan Type |
|---|---|---|---|
| Previous Owner | -- | No Value Available | |
| Previous Owner | $371,200 | New Conventional | |
| Previous Owner | $417,000 | New Conventional |
Property History
| Date | Event | Price | Change | Sq Ft Price |
|---|---|---|---|---|
| 10/16/2024 10/16/24 | For Sale | $250,000 | +92.3% | -- |
| 06/09/2022 06/09/22 | Sold | $130,000 | -12.8% | $64 / Sq Ft |
| 01/27/2022 01/27/22 | Pending | -- | -- | -- |
| 12/28/2021 12/28/21 | For Sale | -- | -- | -- |
| 11/06/2021 11/06/21 | Pending | -- | -- | -- |
| 03/11/2021 03/11/21 | Price Changed | $149,000 | -6.3% | $73 / Sq Ft |
| 08/25/2020 08/25/20 | Price Changed | $159,000 | -5.9% | $78 / Sq Ft |
| 07/10/2020 07/10/20 | Price Changed | $169,000 | -10.6% | $83 / Sq Ft |
| 06/10/2020 06/10/20 | Price Changed | $189,000 | -5.0% | $93 / Sq Ft |
| 04/25/2020 04/25/20 | Price Changed | $199,000 | -11.6% | $98 / Sq Ft |
| 02/10/2020 02/10/20 | For Sale | $225,000 | -52.9% | $110 / Sq Ft |
| 12/08/2014 12/08/14 | Sold | $477,500 | -4.3% | $234 / Sq Ft |
| 10/29/2014 10/29/14 | Pending | -- | -- | -- |
| 09/29/2014 09/29/14 | For Sale | $499,000 | -- | $245 / Sq Ft |
Tax History Compared to Growth
Tax History
| Year | Tax Paid | Tax Assessment Tax Assessment Total Assessment is a certain percentage of the fair market value that is determined by local assessors to be the total taxable value of land and additions on the property. | Land | Improvement |
|---|---|---|---|---|
| 2024 | $2,029 | $6,642 | $6,642 | -- |
| 2023 | $1,998 | $6,642 | $6,642 | -- |
| 2022 | $1,998 | $6,642 | $6,642 | $0 |
| 2021 | $1,679 | $4,674 | $4,674 | $0 |
| 2020 | $1,605 | $4,674 | $4,674 | $0 |
| 2019 | $1,432 | $4,674 | $4,674 | $0 |
| 2018 | $1,436 | $4,059 | $4,059 | $0 |
| 2017 | $1,444 | $4,059 | $4,059 | $0 |
| 2016 | $1,357 | $4,059 | $4,059 | $0 |
| 2015 | $1,260 | $3,444 | $3,444 | $0 |
| 2014 | $1,232 | $3,444 | $3,444 | $0 |
| 2013 | $1,227 | $3,444 | $3,444 | $0 |
Agents Affiliated with this Home
-
Batjargal Dorj

Seller's Agent in 2023
Batjargal Dorj
Coldwell Banker Realty
(312) 560-9368
1 in this area
12 Total Sales
-
John Adamson

Seller's Agent in 2022
John Adamson
Baird Warner
(847) 989-6076
2 in this area
95 Total Sales
-
Sharon Friedman

Seller's Agent in 2014
Sharon Friedman
@ Properties
(847) 867-0052
31 Total Sales
-
Frank Capitanini

Seller Co-Listing Agent in 2014
Frank Capitanini
Compass
(781) 609-9223
193 Total Sales
Map
Source: Midwest Real Estate Data (MRED)
MLS Number: MRD08740440
APN: 10-27-105-047-0000
- 8030 Knox Ave Unit 3W
- 4546 Howard St
- 8137 Keating Ave
- 8140 Keating Ave
- 4747 Howard St Unit 205A
- 4907 Hull St
- 4454 Concord Ln
- 8226 Kenton Ave
- 4935 Louise St
- 7921 Niles Ave
- 4838 Howard St Unit 301
- 7829 Kedvale Ave
- 4932 Brummel St
- 4931 Brummel St
- 8318 Kilbourn Ave
- 5005 Warren St Unit 403
- 4953 Oakton St Unit 605
- 4953 Oakton St Unit 205
- 4953 Oakton St Unit P11
- 4739 Washington St
