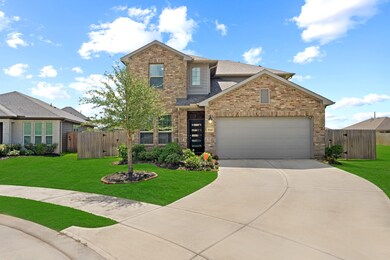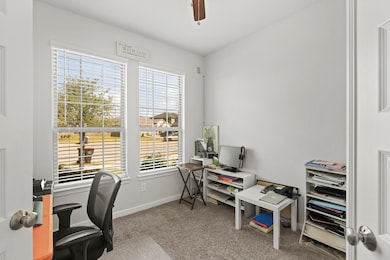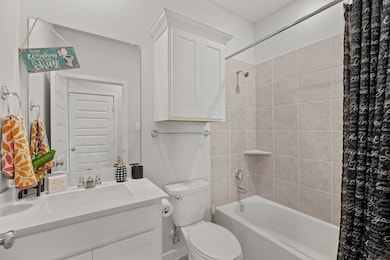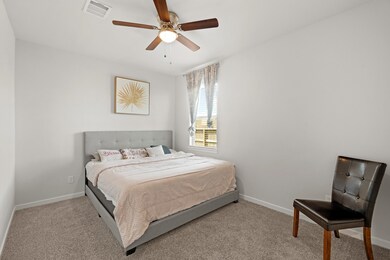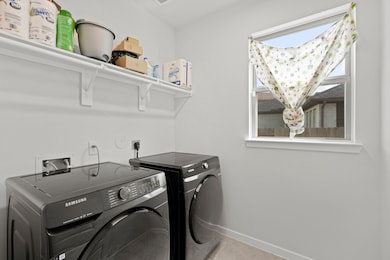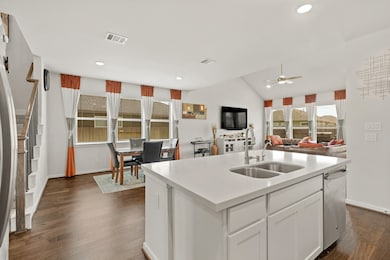7843 Wyndham Harbor Ct Richmond, TX 77407
Grand Mission NeighborhoodHighlights
- Solar Power System
- Home Energy Rating Service (HERS) Rated Property
- Maid or Guest Quarters
- Green Roof
- Clubhouse
- Deck
About This Home
Stunning Two Story Home on a Cul De Sac Lot! Energy Saving Home with Solar Panels! Grand Entry with High Ceilings! Study/Home Office! Guest Suite Downstairs W/Full Bathroom! Beautiful Wood Floors! Huge Family Area W/High Vaulted Ceilings that flow into the Casual Dining Room & the Dramatic Gourmet Kitchen! Gourmet Kitchen boast Beautiful White Tall Cabinets, Beautiful Quartz Countertops, Designer Backsplash, Eat in Island, Undermount Sinks, Swan Pull Out Kitchen Faucet, Water Softener System, Stainless Steel Appliances also included is the Side by Side Frig, Washer & Dryer! Owners Suite Down W/High Ceilings, Sitting Area, French Doors leads to your Spa Like Bathroom W/His & Her deep private Undermount Sinks, Quartz Counters, Huge Soaker Tub, Extra Large Shower & Walk in Closet! Sweeping Iron Stairway leads to the second Floor that has 3 Guest Bedrooms and Massive Game Room! Wonderful Covered Patio, Sprinkler System and more! Wonderful Amenities! No Flooding during any of the storms!
Listing Agent
Realm Real Estate Professionals - Katy License #0396754 Listed on: 06/08/2025
Home Details
Home Type
- Single Family
Est. Annual Taxes
- $7,178
Year Built
- Built in 2021
Lot Details
- 9,007 Sq Ft Lot
- Cul-De-Sac
- Back Yard Fenced
- Sprinkler System
Parking
- 2 Car Attached Garage
- Garage Door Opener
- Driveway
- Additional Parking
Home Design
- Traditional Architecture
- Radiant Barrier
Interior Spaces
- 2,776 Sq Ft Home
- 2-Story Property
- High Ceiling
- Ceiling Fan
- Window Treatments
- Insulated Doors
- Family Room Off Kitchen
- Living Room
- Open Floorplan
- Home Office
- Game Room
- Utility Room
Kitchen
- Walk-In Pantry
- Gas Oven
- Gas Range
- <<microwave>>
- Dishwasher
- Kitchen Island
- Quartz Countertops
- Disposal
Flooring
- Wood
- Carpet
- Tile
Bedrooms and Bathrooms
- 5 Bedrooms
- Maid or Guest Quarters
- 3 Full Bathrooms
- Double Vanity
- Single Vanity
- Soaking Tub
- <<tubWithShowerToken>>
- Separate Shower
Laundry
- Dryer
- Washer
Home Security
- Security System Leased
- Fire and Smoke Detector
- Fire Sprinkler System
Eco-Friendly Details
- Home Energy Rating Service (HERS) Rated Property
- Green Roof
- ENERGY STAR Qualified Appliances
- Energy-Efficient Windows with Low Emissivity
- Energy-Efficient HVAC
- Energy-Efficient Lighting
- Energy-Efficient Insulation
- Energy-Efficient Doors
- Energy-Efficient Thermostat
- Ventilation
- Solar Power System
Outdoor Features
- Pond
- Deck
- Patio
- Play Equipment
Schools
- Patterson Elementary School
- Crockett Middle School
- Bush High School
Utilities
- Forced Air Zoned Heating and Cooling System
- Heating System Uses Gas
- Programmable Thermostat
- No Utilities
- Cable TV Available
Listing and Financial Details
- Property Available on 6/8/25
- Long Term Lease
Community Details
Overview
- Grand Vista Subdivision
Amenities
- Picnic Area
- Clubhouse
Recreation
- Community Playground
- Community Pool
- Park
- Trails
Pet Policy
- Call for details about the types of pets allowed
- Pet Deposit Required
Map
Source: Houston Association of REALTORS®
MLS Number: 66869503
APN: 3536-22-001-0320-907
- 18822 Fulvetta Haven Way
- 7822 Laurel Elm Ct
- 7827 Albury Manor
- 18542 Twilight Arbor Trail
- 7515 Flintrock Hollow Trail
- 7510 Highland Chase Dr
- 7634 Ramsgate Cliff Ln
- 19031 Fulvetta Haven Way
- 7438 Victoria Brook Trace
- 7927 Tindarey Maple Trace
- 7434 Rivercane Shore Ln
- 7702 Kenora Way
- 18930 Barrington Grove Trace
- 7418 Victoria Brook Trace
- 18311 Licola Meadow Ln
- 7411 Victoria Brook Trace
- 18334 Pin Oak Lake Dr
- 18950 Barrington Grove Trace
- 18514 Providence Landing Ln
- 8506 Belfast Manor Ln
- 7814 Wyndham Harbor Ct
- 18822 Fulvetta Haven Way
- 7535 Keystone Blossom Trail
- 7515 Flintrock Hollow Trail
- 7430 Victoria Brook Trace
- 18342 Arcola Bay Ln
- 7730 Rainham Valley Ln
- 7702 Kenora Way
- 18930 Barrington Grove Trace
- 7431 Teton Creek Trace
- 7930 Tindarey Maple Trace
- 8143 Bellwick Bay Ct
- 18315 Pin Oak Lake Dr
- 18618 Georgina Lily Ln
- 7314 Teton Creek Trace
- 18919 Hartford Falls Ln
- 18255 Eton Ridge Ct
- 19119 Canyon Ferry Ln
- 8106 Saragosa Blue Ln
- 18347 Austin Oak Ln

