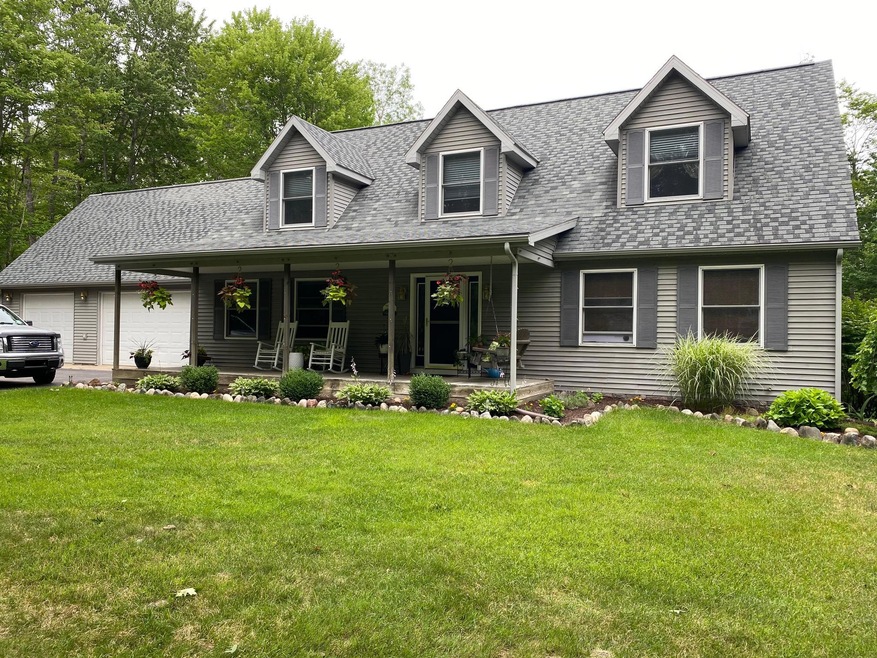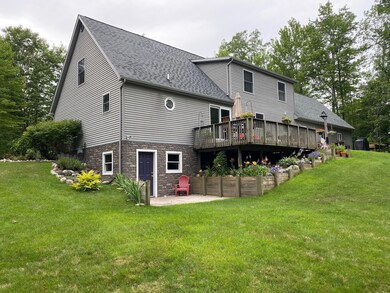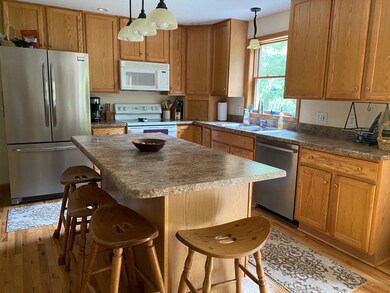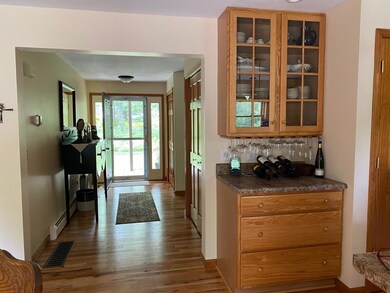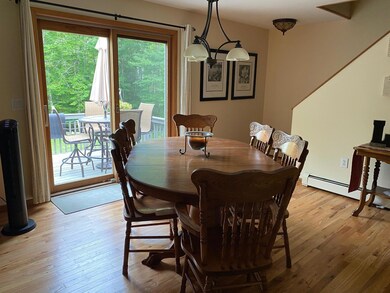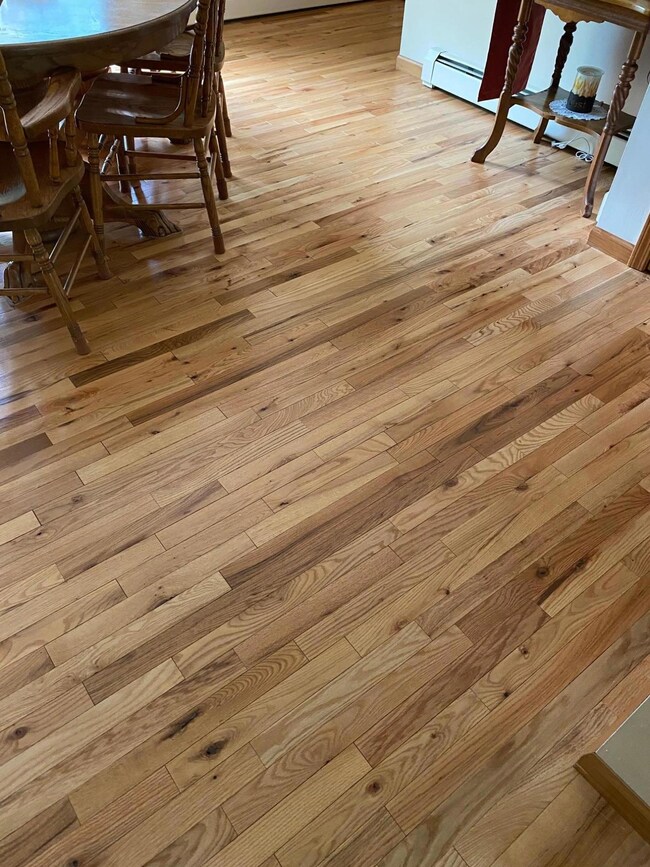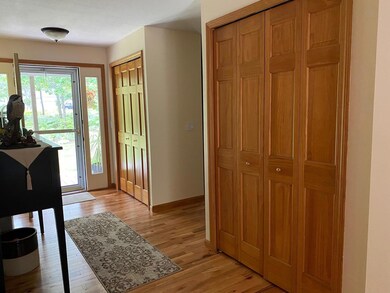
7845 Forest Ln Alanson, MI 49706
Highlights
- Wood Flooring
- Mud Room
- Lower Floor Utility Room
- Main Floor Bedroom
- Home Office
- 3 Car Attached Garage
About This Home
As of July 2022Beautifully landscaped home in Hardwoods East! This home is move-in ready with lots of space for all of your friends and family to enjoy. The hardwood floors give this home such a welcoming feel from the moment you enter. If closets and storage are your desire, this home has that too. Gorgeous bar including a full-size refrigerator in the lower walkout level with a family room, gaming area, full bathroom, additional laundry area and large storage room. 20 x 12 deck off the dining room and a spacious yard gives ample room for outdoor entertaining. Unfinished 32' x 14' bonus area above garage.
Last Agent to Sell the Property
The TEAM Real Estate Group Brokerage Phone: 231.548.9336 License #6501271451 Listed on: 07/24/2020
Last Buyer's Agent
Clinton Shuman
MLS NON-MEMBER
Home Details
Home Type
- Single Family
Est. Annual Taxes
- $5,592
Year Built
- Built in 2002
Lot Details
- Lot Dimensions are 200 x 308 x 200 x 308
- Sprinkler System
- Property is zoned EC R-1
Home Design
- Modular or Manufactured Materials
- Vinyl Construction Material
Interior Spaces
- 3,936 Sq Ft Home
- 2-Story Property
- Wet Bar
- Mud Room
- Family Room Downstairs
- Living Room
- Dining Room
- Home Office
- Lower Floor Utility Room
- Laundry on main level
- Fire and Smoke Detector
Kitchen
- Oven or Range
- <<microwave>>
- Dishwasher
Flooring
- Wood
- Tile
Bedrooms and Bathrooms
- 5 Bedrooms
- Main Floor Bedroom
- Walk-In Closet
Finished Basement
- Basement Fills Entire Space Under The House
- Laundry in Basement
Parking
- 3 Car Attached Garage
- Heated Garage
- Driveway
Outdoor Features
- Patio
Schools
- Littlefield Elementary School
- Littlefield High School
Utilities
- Baseboard Heating
- Heating System Uses Natural Gas
- Well
- Septic System
- Cable TV Available
Community Details
- Property has a Home Owners Association
Ownership History
Purchase Details
Home Financials for this Owner
Home Financials are based on the most recent Mortgage that was taken out on this home.Purchase Details
Home Financials for this Owner
Home Financials are based on the most recent Mortgage that was taken out on this home.Purchase Details
Similar Homes in Alanson, MI
Home Values in the Area
Average Home Value in this Area
Purchase History
| Date | Type | Sale Price | Title Company |
|---|---|---|---|
| Warranty Deed | -- | Crossroads Title | |
| Warranty Deed | -- | -- | |
| Warranty Deed | $28,900 | -- |
Mortgage History
| Date | Status | Loan Amount | Loan Type |
|---|---|---|---|
| Open | $462,650 | New Conventional | |
| Previous Owner | $332,500 | New Conventional | |
| Previous Owner | $152,000 | New Conventional | |
| Previous Owner | $6,001 | No Value Available | |
| Previous Owner | $183,910 | Stand Alone Refi Refinance Of Original Loan | |
| Previous Owner | $0 | No Value Available |
Property History
| Date | Event | Price | Change | Sq Ft Price |
|---|---|---|---|---|
| 07/08/2022 07/08/22 | Sold | $487,000 | +8.5% | $124 / Sq Ft |
| 06/01/2022 06/01/22 | For Sale | $449,000 | +28.3% | $114 / Sq Ft |
| 12/04/2020 12/04/20 | Sold | $350,000 | -- | $89 / Sq Ft |
| 10/19/2020 10/19/20 | Pending | -- | -- | -- |
Tax History Compared to Growth
Tax History
| Year | Tax Paid | Tax Assessment Tax Assessment Total Assessment is a certain percentage of the fair market value that is determined by local assessors to be the total taxable value of land and additions on the property. | Land | Improvement |
|---|---|---|---|---|
| 2024 | $5,592 | $257,900 | $257,900 | $0 |
| 2023 | $4,065 | $217,500 | $217,500 | $0 |
| 2022 | $4,065 | $185,400 | $185,400 | $0 |
| 2021 | $3,894 | $162,200 | $162,200 | $0 |
| 2020 | $2,064 | $125,600 | $125,600 | $0 |
| 2019 | -- | $123,700 | $123,700 | $0 |
| 2018 | -- | $122,200 | $122,200 | $0 |
| 2017 | -- | $112,700 | $112,700 | $0 |
| 2016 | -- | $106,500 | $106,500 | $0 |
| 2015 | -- | $95,800 | $0 | $0 |
| 2014 | -- | $89,200 | $0 | $0 |
Agents Affiliated with this Home
-
Stephanie Jones

Seller's Agent in 2022
Stephanie Jones
Kidd & Leavy Real Estate Co. LLC
(231) 844-4410
157 Total Sales
-
Matthew Tamm

Buyer's Agent in 2022
Matthew Tamm
Kidd & Leavy Real Estate Co. LLC
(231) 838-4188
63 Total Sales
-
Tiffany Komperda

Seller's Agent in 2020
Tiffany Komperda
The TEAM Real Estate Group
(231) 881-0752
20 Total Sales
-
C
Buyer's Agent in 2020
Clinton Shuman
MLS NON-MEMBER
Map
Source: Water Wonderland Board of REALTORS®
MLS Number: 325124
APN: 07-17-09-480-104
- 8105 U S 31
- 7737 U S 31
- 7726 Lake St
- 6172 W River St
- 6320 & 6332 River St
- 8425 S Us 31 Hwy Unit Parcel A
- 8425 S Us 31 Hwy Unit Parcel B
- 7124 Chicago St
- 0 Michigan 68 Unit 201834858
- 7763 Lagoon Dr
- 7386 Cheboygan St
- 6731 San Juan Unit 49
- 5343 Lakeview Ln
- 5096 Oden Rd
- 0 M-68 Hwy Unit 475386
- 8279 Luce St
- 6430 Admirals Point Dr
- 7032 Michigan 68
- 3606 Cincinnati St Unit 4
- 3608 Cincinnati St Unit 5
