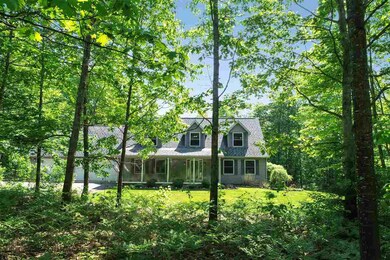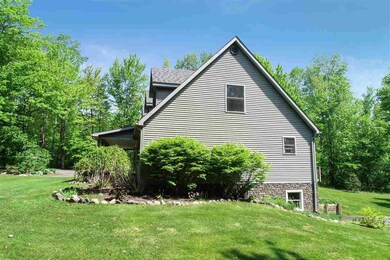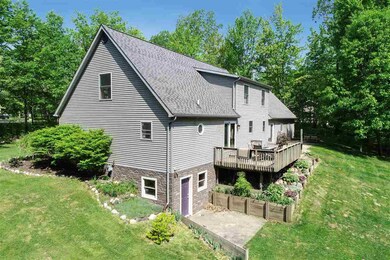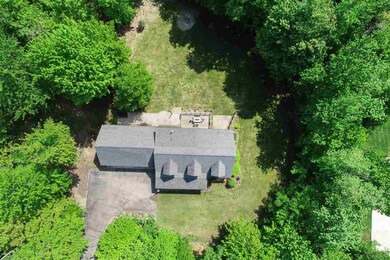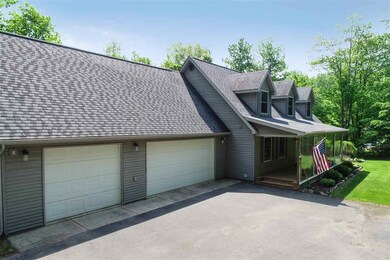
7845 Forest Ln Alanson, MI 49706
Highlights
- Wood Flooring
- Lower Floor Utility Room
- Living Room
- Main Floor Primary Bedroom
- 3 Car Attached Garage
- Shed
About This Home
As of July 2022*Showings available beginning Saturday June 4, at 9am. Located just 10 miles from the heart of Downtown Petoskey, this spacious home gives you all of the Up North feels, with close proximity to the best beaches, golf, shopping, skiing, hospital, and dining that Northern Michigan has to offer! Upon entering the home, you are met with beautiful finishes and lots of windows to let in the great forested views that surround the home. Spacious eat-in kitchen has large island and plenty of storage! Large bedroom located on the first floor provides single floor living for the owners! Lower lever features tons of natural light, custom bar, entertaining area, storage galore and even a walk out! Top level has FOUR bedrooms and a large full bath! If you know Northern Michigan, then you know garage space is always at a premium. This home has a large three car garage with staircase leading to unfinished attic storage above!
Last Agent to Sell the Property
Kidd & Leavy Real Estate Co. LLC Listed on: 06/01/2022
Home Details
Home Type
- Single Family
Est. Annual Taxes
- $5,592
Year Built
- Built in 2002
Lot Details
- Lot Dimensions are 200 x 308 x 200 x 308
- Property is zoned EC R1
HOA Fees
- $25 Monthly HOA Fees
Home Design
- Asphalt Shingled Roof
- Modular or Manufactured Materials
Interior Spaces
- 3,936 Sq Ft Home
- Family Room Downstairs
- Living Room
- Dining Room
- Lower Floor Utility Room
- Wood Flooring
- Dishwasher
Bedrooms and Bathrooms
- 5 Bedrooms
- Primary Bedroom on Main
Laundry
- Dryer
- Washer
Finished Basement
- Walk-Out Basement
- Basement Fills Entire Space Under The House
Parking
- 3 Car Attached Garage
- Driveway
Outdoor Features
- Shed
Utilities
- Hot Water Baseboard Heater
- Heating System Uses Natural Gas
- Well
- Septic System
Community Details
- Hardwoods East Association
Listing and Financial Details
- Assessor Parcel Number 07-17-09-480-104
Ownership History
Purchase Details
Home Financials for this Owner
Home Financials are based on the most recent Mortgage that was taken out on this home.Purchase Details
Home Financials for this Owner
Home Financials are based on the most recent Mortgage that was taken out on this home.Purchase Details
Similar Homes in Alanson, MI
Home Values in the Area
Average Home Value in this Area
Purchase History
| Date | Type | Sale Price | Title Company |
|---|---|---|---|
| Warranty Deed | -- | Crossroads Title | |
| Warranty Deed | -- | -- | |
| Warranty Deed | $28,900 | -- |
Mortgage History
| Date | Status | Loan Amount | Loan Type |
|---|---|---|---|
| Open | $462,650 | New Conventional | |
| Previous Owner | $332,500 | New Conventional | |
| Previous Owner | $152,000 | New Conventional | |
| Previous Owner | $6,001 | No Value Available | |
| Previous Owner | $183,910 | Stand Alone Refi Refinance Of Original Loan | |
| Previous Owner | $0 | No Value Available |
Property History
| Date | Event | Price | Change | Sq Ft Price |
|---|---|---|---|---|
| 07/08/2022 07/08/22 | Sold | $487,000 | +8.5% | $124 / Sq Ft |
| 06/01/2022 06/01/22 | For Sale | $449,000 | +28.3% | $114 / Sq Ft |
| 12/04/2020 12/04/20 | Sold | $350,000 | -- | $89 / Sq Ft |
| 10/19/2020 10/19/20 | Pending | -- | -- | -- |
Tax History Compared to Growth
Tax History
| Year | Tax Paid | Tax Assessment Tax Assessment Total Assessment is a certain percentage of the fair market value that is determined by local assessors to be the total taxable value of land and additions on the property. | Land | Improvement |
|---|---|---|---|---|
| 2024 | $5,592 | $257,900 | $257,900 | $0 |
| 2023 | $4,065 | $217,500 | $217,500 | $0 |
| 2022 | $4,065 | $185,400 | $185,400 | $0 |
| 2021 | $3,894 | $162,200 | $162,200 | $0 |
| 2020 | $2,064 | $125,600 | $125,600 | $0 |
| 2019 | -- | $123,700 | $123,700 | $0 |
| 2018 | -- | $122,200 | $122,200 | $0 |
| 2017 | -- | $112,700 | $112,700 | $0 |
| 2016 | -- | $106,500 | $106,500 | $0 |
| 2015 | -- | $95,800 | $0 | $0 |
| 2014 | -- | $89,200 | $0 | $0 |
Agents Affiliated with this Home
-
Stephanie Jones

Seller's Agent in 2022
Stephanie Jones
Kidd & Leavy Real Estate Co. LLC
(231) 844-4410
157 Total Sales
-
Matthew Tamm

Buyer's Agent in 2022
Matthew Tamm
Kidd & Leavy Real Estate Co. LLC
(231) 838-4188
63 Total Sales
-
Tiffany Komperda

Seller's Agent in 2020
Tiffany Komperda
The TEAM Real Estate Group
(231) 881-0752
20 Total Sales
-
C
Buyer's Agent in 2020
Clinton Shuman
MLS NON-MEMBER
Map
Source: Northern Michigan MLS
MLS Number: 468399
APN: 07-17-09-480-104
- 8105 U S 31
- 7737 U S 31
- 7726 Lake St
- 6172 W River St
- 6320 & 6332 River St
- 8425 S Us 31 Hwy Unit Parcel A
- 8425 S Us 31 Hwy Unit Parcel B
- 7124 Chicago St
- 0 Michigan 68 Unit 201834858
- 7763 Lagoon Dr
- 7386 Cheboygan St
- 6731 San Juan Unit 49
- 5343 Lakeview Ln
- 5096 Oden Rd
- 0 M-68 Hwy Unit 475386
- 8279 Luce St
- 6430 Admirals Point Dr
- 7032 Michigan 68
- 3606 Cincinnati St Unit 4
- 3608 Cincinnati St Unit 5

