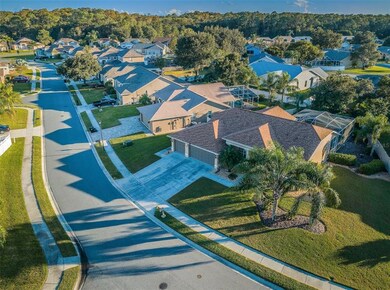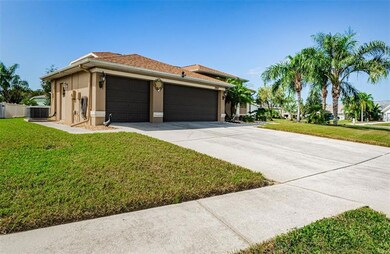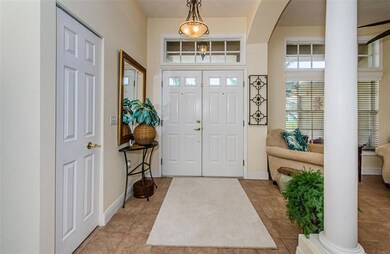
7858 Roundelay Dr New Port Richey, FL 34654
River Ridge NeighborhoodHighlights
- Airport or Runway
- 0.3 Acre Lot
- Family Room Off Kitchen
- Screened Pool
- Cathedral Ceiling
- Enclosed patio or porch
About This Home
As of September 2024WELCOME TO ROSEWOOD AT RIVER RIDGE AN UPSCALE SORT OUT COMMUNITY. This amazing UPDATED POOL home has 3 bedrooms 2 baths, and a 3-car garage, is a split plan and is situated, on an oversized lot and beautiful landscaping. Double door entry (glass doors are hurricane doors) with gorgeous Laminate floors flowing, opens to the living room and to the left you have a reading area or could be used as a dining area. Beautiful columns lead you to the Kitchen, and dining room. The kitchen has stainless steel refrigerator and range, under cabinet lighting, and breakfast bar. Master bedroom with walk-in closet, master bath with Dual sinks and walk-in shower and garden tub. The other 2 bedrooms are very spacious one with large walk-in closet. This home has ceiling fans in every room including bathrooms. The glass French doors lead you to the large, enclosed pool area with pavers, perfect for entertaining. The Pool is heated and has automatic pool cleaner, and NEW POOL PUMP! Beautiful backyard landscaping, outside lighting(in front and back yard). No rear neighbors, and a Decorative vinyl fence on side yard. The 3-car garage has a Generator Hook up, and shelving, a Freezer and plenty room for storage. The ROOF 2021, HOTWATER TANK 2022. Shopping and Restaurants are very close by, as well as the Middle School and High school. The commute to the Suncoast Parkway is minutes from this property. Come see this Home Today!
Last Agent to Sell the Property
CENTURY 21 PALM REALTY License #3162447 Listed on: 10/28/2022

Home Details
Home Type
- Single Family
Est. Annual Taxes
- $2,619
Year Built
- Built in 2001
Lot Details
- 0.3 Acre Lot
- Northeast Facing Home
- Vinyl Fence
- Property is zoned MPUD
HOA Fees
Parking
- 3 Car Attached Garage
Home Design
- Slab Foundation
- Shingle Roof
- Block Exterior
- Stucco
Interior Spaces
- 1,786 Sq Ft Home
- 1-Story Property
- Cathedral Ceiling
- Ceiling Fan
- Family Room Off Kitchen
- Combination Dining and Living Room
Kitchen
- Range<<rangeHoodToken>>
- <<microwave>>
- Freezer
- Dishwasher
- Disposal
Flooring
- Carpet
- Laminate
Bedrooms and Bathrooms
- 3 Bedrooms
- Split Bedroom Floorplan
- 2 Full Bathrooms
Laundry
- Laundry Room
- Dryer
- Washer
Pool
- Screened Pool
- In Ground Pool
- Fence Around Pool
Outdoor Features
- Enclosed patio or porch
Schools
- Cypress Elementary School
- River Ridge Middle School
- River Ridge High School
Utilities
- Central Heating and Cooling System
- Water Filtration System
- Electric Water Heater
Listing and Financial Details
- Down Payment Assistance Available
- Homestead Exemption
- Visit Down Payment Resource Website
- Tax Lot 247
- Assessor Parcel Number 33-25-17-0060-00000-2470
Community Details
Overview
- Association fees include common area taxes
- The Melrose Management Partnership:Andrew Schmidt Association, Phone Number (727) 787-3461
- Rosewood Villages HOA
- Rosewood At River Ridge Ph 05 Subdivision
- The community has rules related to building or community restrictions, deed restrictions
- Rental Restrictions
Amenities
- Airport or Runway
Ownership History
Purchase Details
Home Financials for this Owner
Home Financials are based on the most recent Mortgage that was taken out on this home.Purchase Details
Home Financials for this Owner
Home Financials are based on the most recent Mortgage that was taken out on this home.Purchase Details
Home Financials for this Owner
Home Financials are based on the most recent Mortgage that was taken out on this home.Similar Homes in New Port Richey, FL
Home Values in the Area
Average Home Value in this Area
Purchase History
| Date | Type | Sale Price | Title Company |
|---|---|---|---|
| Warranty Deed | $480,000 | Florida Title | |
| Warranty Deed | $464,900 | Galaxy Title Agency | |
| Warranty Deed | $145,000 | Star Title Partners Of Tampa |
Mortgage History
| Date | Status | Loan Amount | Loan Type |
|---|---|---|---|
| Open | $360,000 | VA | |
| Previous Owner | $371,920 | New Conventional | |
| Previous Owner | $32,000 | Credit Line Revolving | |
| Previous Owner | $88,000 | New Conventional | |
| Previous Owner | $138,000 | New Conventional |
Property History
| Date | Event | Price | Change | Sq Ft Price |
|---|---|---|---|---|
| 07/16/2025 07/16/25 | For Sale | $497,000 | +3.5% | $278 / Sq Ft |
| 09/04/2024 09/04/24 | Sold | $480,000 | -2.0% | $269 / Sq Ft |
| 08/07/2024 08/07/24 | Pending | -- | -- | -- |
| 07/24/2024 07/24/24 | For Sale | $489,900 | +5.4% | $274 / Sq Ft |
| 01/27/2023 01/27/23 | Sold | $464,900 | 0.0% | $260 / Sq Ft |
| 12/17/2022 12/17/22 | Pending | -- | -- | -- |
| 10/28/2022 10/28/22 | For Sale | $464,900 | -- | $260 / Sq Ft |
Tax History Compared to Growth
Tax History
| Year | Tax Paid | Tax Assessment Tax Assessment Total Assessment is a certain percentage of the fair market value that is determined by local assessors to be the total taxable value of land and additions on the property. | Land | Improvement |
|---|---|---|---|---|
| 2024 | $5,898 | $373,955 | $75,792 | $298,163 |
| 2023 | $2,653 | $188,220 | $66,272 | $121,948 |
| 2022 | $2,671 | $182,740 | $0 | $0 |
| 2021 | $2,619 | $177,420 | $49,978 | $127,442 |
| 2020 | $2,551 | $174,970 | $37,608 | $137,362 |
| 2019 | $2,544 | $171,040 | $0 | $0 |
| 2018 | $2,461 | $167,856 | $0 | $0 |
| 2017 | $2,261 | $167,856 | $0 | $0 |
| 2016 | $2,197 | $161,023 | $0 | $0 |
| 2015 | $2,225 | $159,904 | $0 | $0 |
| 2014 | $2,164 | $162,082 | $35,048 | $127,034 |
Agents Affiliated with this Home
-
Christine Walker

Seller's Agent in 2025
Christine Walker
REALTY ONE GROUP SUNSHINE
(727) 742-9679
1 in this area
10 Total Sales
-
Shelby Neill
S
Seller's Agent in 2024
Shelby Neill
ROBERT SLACK LLC
(312) 405-4887
1 in this area
5 Total Sales
-
Deborah Roy

Seller's Agent in 2023
Deborah Roy
CENTURY 21 PALM REALTY
(727) 612-8757
3 in this area
137 Total Sales
-
Julie Wright

Buyer's Agent in 2023
Julie Wright
PREMIER SOTHEBYS INTL REALTY
(813) 846-3207
1 in this area
38 Total Sales
Map
Source: Stellar MLS
MLS Number: W7849728
APN: 33-25-17-0060-00000-2470
- 7827 Starfire Way
- 12519 Roseland Dr
- 12040 Penzance Ln
- 12041 Penzance Ln
- 12651 Tinley Rd
- 7940 Fashion Loop
- 00 Valimar Rd
- 12704 Lacey Dr
- 00 Poppy St
- 11916 Castine St
- 8755 Marigold Dr
- 11805 Castine St
- 11833 Castine St
- 11839 Castine St
- 11901 Castine St
- 11704 Castine St
- 0 Moon Lake Rd Unit MFRW7863538
- 11632 Castine St
- 8512 Reedville St
- 11443 Marsh Creek Ct






