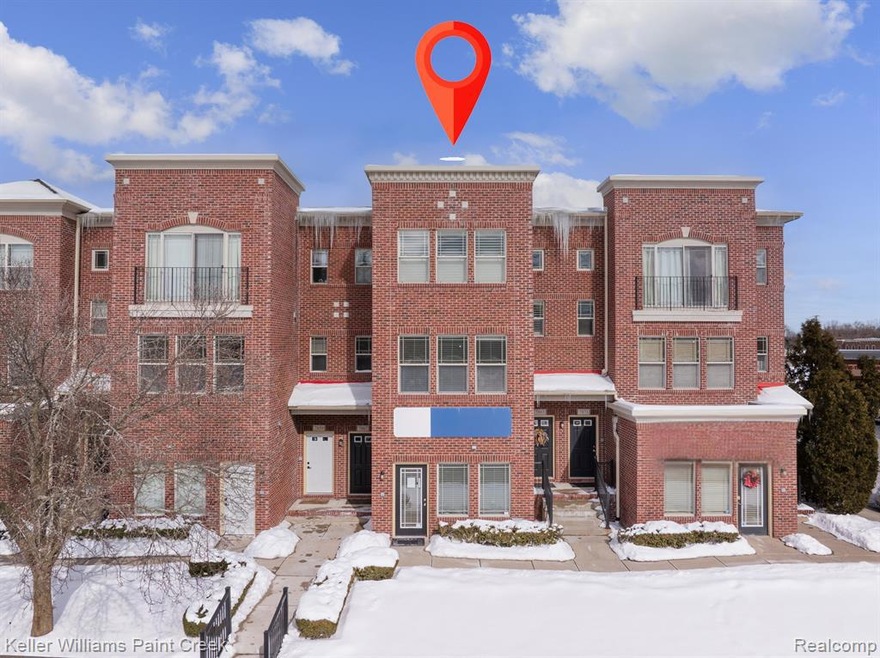
$237,000
- 2 Beds
- 2 Baths
- 1,221 Sq Ft
- 53036 Providence Dr
- Shelby Township, MI
Welcome to this inviting 2-bedroom, 2 full bath condo offering an open-concept layout perfect for comfortable living and entertaining. The spacious living, dining, and kitchen areas flow together seamlessly, creating a bright and welcoming space. Enjoy peaceful views of the pond from your private balcony, which is conveniently located off the primary bedroom. The unit also includes a one-car
Mirela Kljajic Brookstone, Realtors LLC
