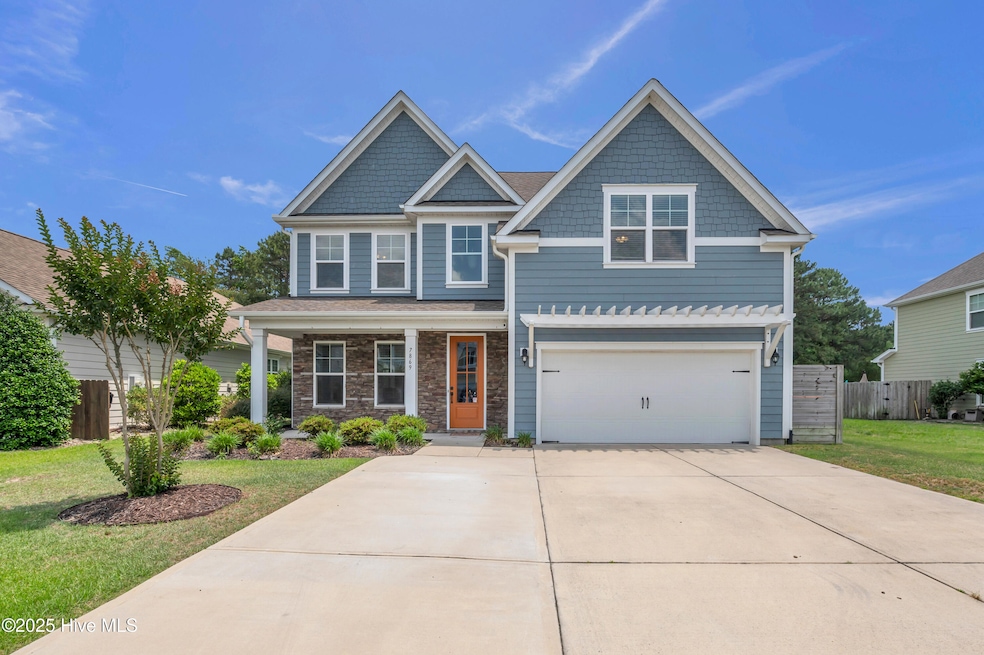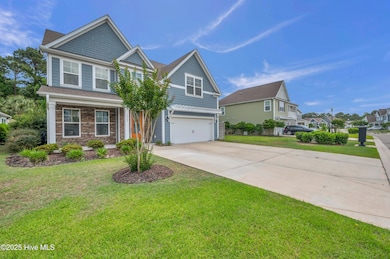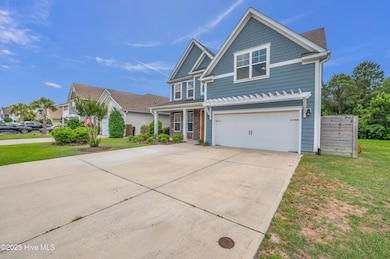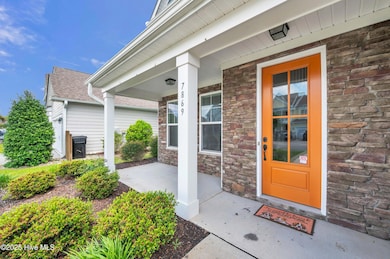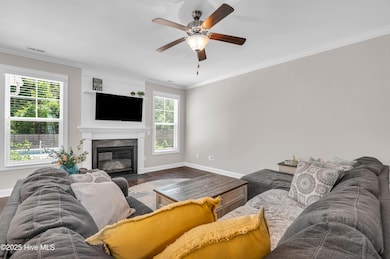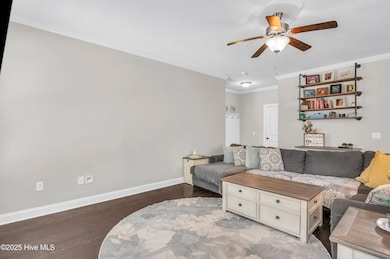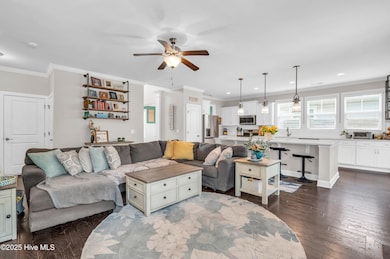
7869 Champlain Dr Wilmington, NC 28412
Lords Creek NeighborhoodEstimated payment $3,415/month
Highlights
- In Ground Pool
- Clubhouse
- Mud Room
- Edwin A. Anderson Elementary School Rated A-
- Wood Flooring
- Solid Surface Countertops
About This Home
The previous buyers loss is your gain, Back on the market due to no fault of the seller......Welcome to this beautifully upgraded home, where style meets comfort and flexibility. From the moment you enter the dramatic two-story foyer with open railing, you'll feel the difference. Dreaming of a home that makes a statement the moment guests walk in? This one delivers.This 4-bedroom layout includes a convenient guest suite on the main level, plus a versatile bonus room that can serve as a 5th bedroom, home office, or media space. Need a room that adapts as your lifestyle changes? This home's got you covered.The kitchen is a true centerpiece--perfect for entertaining--with a large granite island and abundant cabinet space. Love to cook or host family gatherings? Imagine doing it all here. Engineered hardwood floors run throughout the main living areas, while tile enhances all bathrooms and the laundry room. The main floor is elevated with crown molding and 5'' baseboards, bringing timeless elegance to everyday living.Could your morning routine use a luxurious upgrade? The spacious primary suite includes a generous walk-in closet and a spa-inspired bathroom with a stunning walk-in tile shower. Step outside to the screened-in porch and enjoy your private backyard retreat. The in-ground saltwater pool is surrounded by a privacy fence, and wetlands just beyond offer a peaceful natural buffer--ideal for relaxing or entertaining.A wired shed adds great storage or workshop potential, and french drains help keep your yard dry and functional.Located less than 15 minutes from the sandy shores of Carolina Beach and just minutes to shopping, dining, and schools--this home blends location, value, and charm. Looking for a move-in-ready home that checks every box? You just found it.
Home Details
Home Type
- Single Family
Est. Annual Taxes
- $2,019
Year Built
- Built in 2017
Lot Details
- 10,280 Sq Ft Lot
- Lot Dimensions are 54 x 184 x 55 x 195
- Privacy Fence
- Wood Fence
- Property is zoned R-15
HOA Fees
- $62 Monthly HOA Fees
Home Design
- Brick Exterior Construction
- Slab Foundation
- Wood Frame Construction
- Shingle Roof
- Stick Built Home
- Composite Building Materials
Interior Spaces
- 2,687 Sq Ft Home
- 2-Story Property
- Ceiling Fan
- Self Contained Fireplace Unit Or Insert
- Blinds
- Mud Room
- Family Room
- Living Room
- Formal Dining Room
Kitchen
- Range<<rangeHoodToken>>
- Dishwasher
- Kitchen Island
- Solid Surface Countertops
- Disposal
Flooring
- Wood
- Tile
Bedrooms and Bathrooms
- 4 Bedrooms
- 3 Full Bathrooms
- Walk-in Shower
Laundry
- Laundry Room
- Washer and Dryer Hookup
Parking
- 2 Car Attached Garage
- Front Facing Garage
- Driveway
- Off-Street Parking
Outdoor Features
- In Ground Pool
- Covered patio or porch
- Shed
Schools
- Anderson Elementary School
- Murray Middle School
- Ashley High School
Utilities
- Forced Air Heating System
- Heat Pump System
- Electric Water Heater
Listing and Financial Details
- Assessor Parcel Number R08100-007-029-000
Community Details
Overview
- Woodlake HOA, Phone Number (910) 679-3012
- Lords Creek Subdivision
Amenities
- Clubhouse
Recreation
- Community Playground
- Community Pool
Map
Home Values in the Area
Average Home Value in this Area
Tax History
| Year | Tax Paid | Tax Assessment Tax Assessment Total Assessment is a certain percentage of the fair market value that is determined by local assessors to be the total taxable value of land and additions on the property. | Land | Improvement |
|---|---|---|---|---|
| 2024 | $2,070 | $386,400 | $62,700 | $323,700 |
| 2023 | $2,070 | $386,400 | $62,700 | $323,700 |
| 2022 | $2,085 | $386,400 | $62,700 | $323,700 |
| 2021 | $2,124 | $386,400 | $62,700 | $323,700 |
| 2020 | $1,834 | $289,900 | $65,000 | $224,900 |
| 2019 | $1,834 | $65,000 | $65,000 | $0 |
| 2018 | $0 | $65,000 | $65,000 | $0 |
| 2017 | $421 | $65,000 | $65,000 | $0 |
| 2016 | -- | $65,000 | $65,000 | $0 |
Property History
| Date | Event | Price | Change | Sq Ft Price |
|---|---|---|---|---|
| 06/18/2025 06/18/25 | For Sale | $575,000 | 0.0% | $214 / Sq Ft |
| 05/29/2025 05/29/25 | Pending | -- | -- | -- |
| 05/26/2025 05/26/25 | For Sale | $575,000 | -- | $214 / Sq Ft |
Purchase History
| Date | Type | Sale Price | Title Company |
|---|---|---|---|
| Special Warranty Deed | $320,000 | National Title Company | |
| Special Warranty Deed | $570,000 | None Available |
Mortgage History
| Date | Status | Loan Amount | Loan Type |
|---|---|---|---|
| Open | $256,000 | New Conventional |
Similar Homes in Wilmington, NC
Source: Hive MLS
MLS Number: 100509812
APN: R08100-007-029-000
- 7845 Champlain Dr
- 7721 Huron Dr
- 6929 Ontario Rd
- 6818 Teviot Dr
- 421 McQuillan Dr
- 368 Lehigh Rd
- 6803 Hailsham Dr
- 308 Wild Iris Rd
- 6608 Wedderburn Dr
- 6604 Stoddard Rd
- 6600 Danton St
- 520 Carolina Inlet Acres Rd
- 753 Cypress Village Place
- 749 Cypress Village Place
- 711 Glenarthur Dr
- 613 Burroughs Dr
- 205 Royal Fern Rd
- 808 Tanlaw Ct
- 105 Mistiflower
- 6901 Southern Exposure
- 161-102 Halyburton Memorial Pkwy
- 355 Club Ct
- 6935 Lipscomb Dr
- 100 Beau Rivage Dr
- 106 Durands Landing
- 9302 Long Putt Ct
- 6516 Rustling Leaves Way
- 108 Turtle Cay Unit 8
- 6110 Riverwoods Dr
- 625 Spencer Farlow Dr
- 1412 Lt Congleton Rd Unit A
- 1012 Old Dow Rd
- 1029 Bennet Ln
- 904 N Lake Park Blvd
- 406 Ledbury Rd
- 420 Angler Dr
- 204 Arcadian Row Unit 303
- 204 Arcadian Row Unit 209
- 1067 Bradshaw Terrace
- 812 Edgerton Dr
