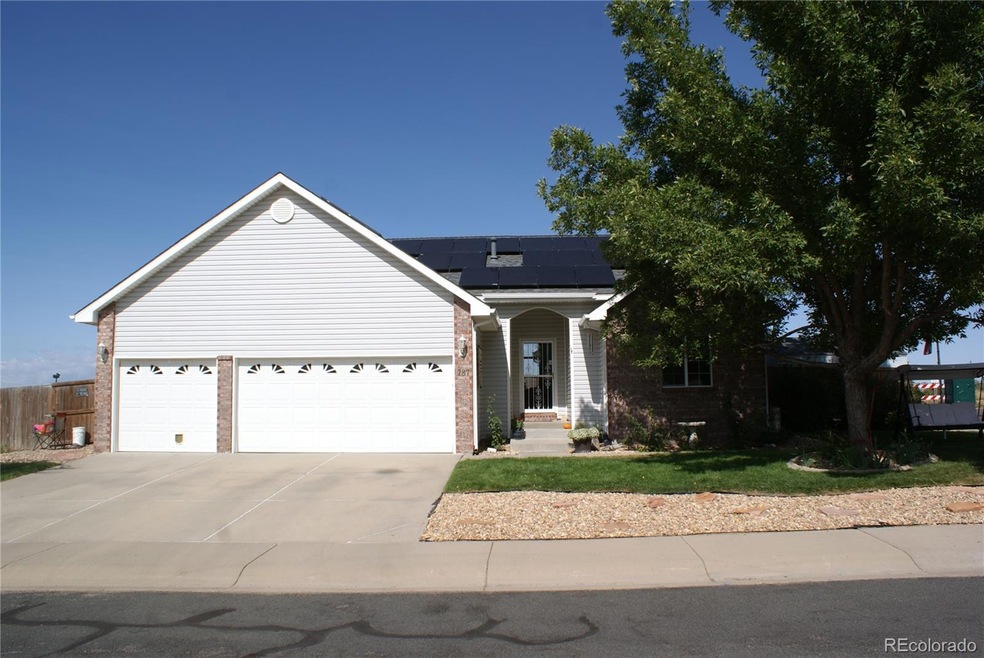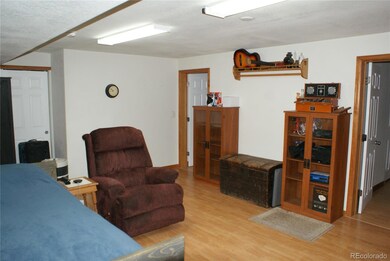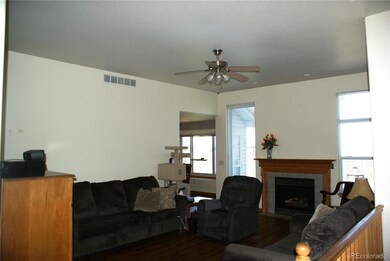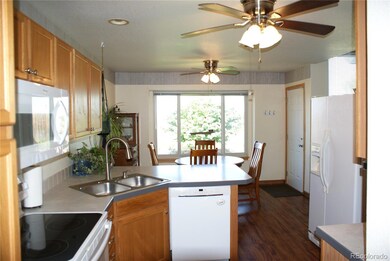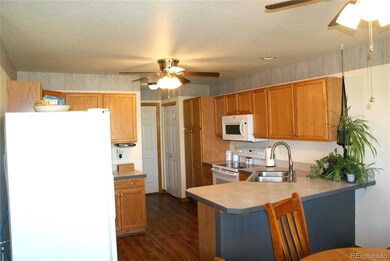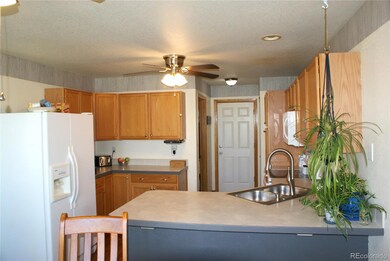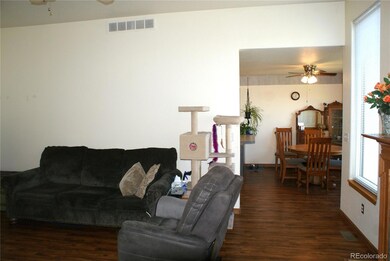
787 Berwick Ave Firestone, CO 80520
Highlights
- Corner Lot
- Patio
- Forced Air Heating and Cooling System
- 3 Car Attached Garage
- 1-Story Property
- South Facing Home
About This Home
As of March 2024South facing ranch style home with full, finished basement and 3 car attached garage on a corner lot. Good condition inside and out, ready for you to move in! Well landscaped, fenced backyard with patio, sprinkler system and storage shed. Nice main floor layout with Primary bedroom & bath (garden tub, double sinks and shower) separated from other 2 bedrooms and bath. No Metro District, 10' main floor ceilings, AC, kitchen pantry, gas fireplace, new roof & low maintenance vinyl siding.
Last Agent to Sell the Property
Zadel Realty Brokerage Phone: 303-550-5817 License #00195621 Listed on: 10/05/2023
Home Details
Home Type
- Single Family
Est. Annual Taxes
- $3,009
Year Built
- Built in 2001
Lot Details
- 7,488 Sq Ft Lot
- South Facing Home
- Corner Lot
HOA Fees
- $25 Monthly HOA Fees
Parking
- 3 Car Attached Garage
Home Design
- Composition Roof
- Vinyl Siding
Interior Spaces
- 1-Story Property
- Gas Fireplace
- Living Room with Fireplace
Kitchen
- Range<<rangeHoodToken>>
- <<microwave>>
- Freezer
- Dishwasher
- Laminate Countertops
Bedrooms and Bathrooms
- 5 Bedrooms | 3 Main Level Bedrooms
- 3 Full Bathrooms
Finished Basement
- Basement Fills Entire Space Under The House
- 2 Bedrooms in Basement
Schools
- Legacy Elementary School
- Coal Ridge Middle School
- Frederick High School
Additional Features
- Patio
- Forced Air Heating and Cooling System
Community Details
- Overlook At Firestone Association, Phone Number (303) 482-2213
- Firestone Subdivision
Listing and Financial Details
- Exclusions: washer, dryer, mirror in hallway, window curtains, bell & pole in backyard, decorative rocks near patio corner
- Assessor Parcel Number R0944501
Ownership History
Purchase Details
Home Financials for this Owner
Home Financials are based on the most recent Mortgage that was taken out on this home.Purchase Details
Home Financials for this Owner
Home Financials are based on the most recent Mortgage that was taken out on this home.Purchase Details
Home Financials for this Owner
Home Financials are based on the most recent Mortgage that was taken out on this home.Purchase Details
Home Financials for this Owner
Home Financials are based on the most recent Mortgage that was taken out on this home.Purchase Details
Home Financials for this Owner
Home Financials are based on the most recent Mortgage that was taken out on this home.Similar Homes in the area
Home Values in the Area
Average Home Value in this Area
Purchase History
| Date | Type | Sale Price | Title Company |
|---|---|---|---|
| Special Warranty Deed | $525,000 | None Listed On Document | |
| Warranty Deed | $345,000 | Guardian Title | |
| Warranty Deed | $275,000 | None Available | |
| Warranty Deed | $240,000 | Guardian Title | |
| Warranty Deed | $221,250 | Land Title |
Mortgage History
| Date | Status | Loan Amount | Loan Type |
|---|---|---|---|
| Closed | $0 | New Conventional | |
| Open | $235,000 | VA | |
| Previous Owner | $320,000 | New Conventional | |
| Previous Owner | $300,724 | VA | |
| Previous Owner | $313,875 | VA | |
| Previous Owner | $193,000 | Credit Line Revolving | |
| Previous Owner | $140,000 | Unknown | |
| Previous Owner | $187,500 | Unknown | |
| Previous Owner | $188,400 | Unknown | |
| Previous Owner | $25,000 | Credit Line Revolving | |
| Previous Owner | $195,200 | Unknown | |
| Previous Owner | $176,250 | No Value Available | |
| Previous Owner | $165,000 | Construction |
Property History
| Date | Event | Price | Change | Sq Ft Price |
|---|---|---|---|---|
| 07/17/2025 07/17/25 | For Sale | $550,000 | +4.8% | $212 / Sq Ft |
| 03/28/2024 03/28/24 | Sold | $525,000 | -0.9% | $189 / Sq Ft |
| 02/16/2024 02/16/24 | Pending | -- | -- | -- |
| 02/12/2024 02/12/24 | For Sale | $529,900 | +0.9% | $191 / Sq Ft |
| 01/15/2024 01/15/24 | Off Market | $525,000 | -- | -- |
| 01/15/2024 01/15/24 | Pending | -- | -- | -- |
| 11/28/2023 11/28/23 | For Sale | $529,900 | 0.0% | $191 / Sq Ft |
| 11/08/2023 11/08/23 | Pending | -- | -- | -- |
| 10/05/2023 10/05/23 | For Sale | $529,900 | +53.6% | $191 / Sq Ft |
| 01/28/2019 01/28/19 | Off Market | $345,000 | -- | -- |
| 01/28/2019 01/28/19 | Off Market | $275,000 | -- | -- |
| 04/20/2017 04/20/17 | Sold | $345,000 | 0.0% | $124 / Sq Ft |
| 03/23/2017 03/23/17 | For Sale | $345,000 | +25.5% | $124 / Sq Ft |
| 11/20/2014 11/20/14 | Sold | $275,000 | -1.4% | $99 / Sq Ft |
| 10/23/2014 10/23/14 | For Sale | $279,000 | -- | $100 / Sq Ft |
Tax History Compared to Growth
Tax History
| Year | Tax Paid | Tax Assessment Tax Assessment Total Assessment is a certain percentage of the fair market value that is determined by local assessors to be the total taxable value of land and additions on the property. | Land | Improvement |
|---|---|---|---|---|
| 2025 | $3,562 | $32,400 | $5,310 | $27,090 |
| 2024 | $3,562 | $32,400 | $5,310 | $27,090 |
| 2023 | $3,416 | $38,170 | $5,750 | $32,420 |
| 2022 | $3,009 | $28,770 | $5,000 | $23,770 |
| 2021 | $3,040 | $29,610 | $5,150 | $24,460 |
| 2020 | $3,020 | $29,650 | $4,650 | $25,000 |
| 2019 | $3,064 | $29,650 | $4,650 | $25,000 |
| 2018 | $2,897 | $23,700 | $3,600 | $20,100 |
| 2017 | $2,412 | $23,700 | $3,600 | $20,100 |
| 2016 | $2,177 | $21,040 | $1,670 | $19,370 |
| 2015 | $2,110 | $21,040 | $1,670 | $19,370 |
| 2014 | $1,656 | $16,530 | $2,070 | $14,460 |
Agents Affiliated with this Home
-
Craig Cowley

Seller's Agent in 2025
Craig Cowley
WK Real Estate
(303) 589-4009
82 Total Sales
-
Greg Zadel

Seller's Agent in 2024
Greg Zadel
Zadel Realty
(303) 550-5817
100 Total Sales
-
Wendy Hofmann
W
Seller's Agent in 2017
Wendy Hofmann
HomeSmart
(303) 709-9606
9 Total Sales
-
N
Buyer's Agent in 2017
Non-IRES Agent
CO_IRES
-
Julie Markiewicz

Seller's Agent in 2014
Julie Markiewicz
RE/MAX
(303) 995-3914
25 Total Sales
Map
Source: REcolorado®
MLS Number: 7540042
APN: R0944501
- 751 Florence Ave
- 647 Florence Ave
- 647 Berwick Ave
- 7430 Fraser Cir
- 629 Sumac St
- 542 Hawthorn Cir
- 7218 Animas Ave
- 7404 Dolores Ave
- 7203 Arkansas St
- 7307 Dolores Ave
- 7220 Big Thompson Ct
- 7303 Dolores Ave
- 625 4th St
- 205 Hawthorn St
- 7212 Big Thompson Ct
- 7211 Dolores Ave
- 7220 Dolores Ave
- 7226 Arkansas St
- 7203 Dolores Ave
- 7232 Arkansas St
