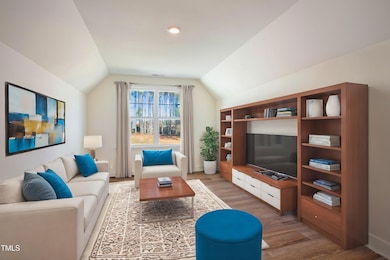787 Magnolia Acres Ln Fuquay-Varina, NC 27526
Estimated payment $3,310/month
Highlights
- New Construction
- 0.62 Acre Lot
- Heavily Wooded Lot
- View of Trees or Woods
- Open Floorplan
- Deck
About This Home
Magnolia Acres by Caruso Homes is a distinctive enclave of luxury single-family homes nestled on expansive, wooded lots, providing serene privacy and natural beauty. Conveniently located near Raven Rock State Park, Magnolia Acres is the perfect community for outdoor enthusiasts and their families. Our brand-new Fontana plan features Enter through the front porch and into the foyer, where you are greeted by the sizeable family room, open to the kitchen. The first floor brings that open feeling we are all looking for. On the main level you have an in-law suite and full bath. The second floor will feature the owner's suite a luxurious bath, shower, and double vanity. Two walk-in closets provide plenty of extra storage space. 2 more bedrooms and bonus room for plenty of room to spread out.
Home Details
Home Type
- Single Family
Est. Annual Taxes
- $166
Year Built
- Built in 2025 | New Construction
Lot Details
- 0.62 Acre Lot
- Cleared Lot
- Heavily Wooded Lot
- Landscaped with Trees
- Back and Front Yard
HOA Fees
- $100 Monthly HOA Fees
Parking
- 2 Car Attached Garage
- Garage Door Opener
Home Design
- Home is estimated to be completed on 12/31/25
- Transitional Architecture
- Traditional Architecture
- Frame Construction
- Shingle Roof
- Architectural Shingle Roof
Interior Spaces
- 2,815 Sq Ft Home
- 2-Story Property
- Open Floorplan
- Tray Ceiling
- Smooth Ceilings
- ENERGY STAR Qualified Windows
- Entrance Foyer
- Great Room
- Dining Room
- Recreation Room
- Views of Woods
- Basement
- Crawl Space
- Pull Down Stairs to Attic
- Fire and Smoke Detector
- Laundry Room
Kitchen
- Built-In Oven
- Built-In Range
- Microwave
- Dishwasher
- Kitchen Island
Flooring
- Carpet
- Tile
- Luxury Vinyl Tile
Bedrooms and Bathrooms
- 4 Bedrooms
- Dual Closets
- Walk-In Closet
- In-Law or Guest Suite
- Double Vanity
- Walk-in Shower
Outdoor Features
- Deck
- Front Porch
Schools
- Northwest Harnett Elementary School
- Harnett Central Middle School
- Harnett Central High School
Utilities
- ENERGY STAR Qualified Air Conditioning
- Zoned Heating and Cooling
- Heating System Uses Propane
- Vented Exhaust Fan
- Underground Utilities
- Propane
- Septic Tank
- Septic System
- Cable TV Available
Listing and Financial Details
- Home warranty included in the sale of the property
Community Details
Overview
- Ppm Association, Phone Number (919) 848-4911
- Built by Caruso Homes
- Magnolia Acres Subdivision, Fontana Floorplan
Security
- Resident Manager or Management On Site
Map
Home Values in the Area
Average Home Value in this Area
Property History
| Date | Event | Price | List to Sale | Price per Sq Ft |
|---|---|---|---|---|
| 10/17/2025 10/17/25 | Price Changed | $610,564 | -1.1% | $217 / Sq Ft |
| 08/29/2025 08/29/25 | For Sale | $617,564 | -- | $219 / Sq Ft |
Source: Doorify MLS
MLS Number: 10118439
- 341 Magnolia Acres Ln
- 1632 Balkan Rd
- 1601 Balkan Rd
- 2309 Flycatcher Ln
- 2516 Del Webb Gardens Dr
- 2512 Del Webb Gardens Dr
- 1604 Hillstar St
- 2105 Flycatcher Ln
- 8212 White Star Dr
- 1809 Hyacinth Ln
- 1818 Hyacinth Ln
- 1819 Hyacinth Ln
- 1913 Bigleaf Maple Run
- 3301 Cobham Ct
- 3409 Bennyfield Ct
- 3809 Barberry Lake Ct
- 2641 Nassau Trace
- 2637 Nassau Trace
- 2626 Nassau Trace
- 3408 Apple Meadow Dr
- 1625 Moa Ct
- 2130 Attend Crossing
- 2179 Fox Chapel Place
- 1404 Manley Ct
- 1513 Carlton Links Dr
- 1108 Matterhorn Dr
- 313 Ber Creek Dr
- 1830 Heisser Ln
- 747 Catherine Lake Ct
- 941 Glowing Star Ln
- 713 Hough Pond Ln Unit Beckham
- 713 Hough Pond Ln Unit Sutton W/ Basement
- 713 Hough Pond Ln Unit Denton
- 3417 Fontana Lake Dr
- 1037 Red Finch Way
- 356 Wilbur Lake Dr
- 312 Long Lake Dr
- 215 N Fuquay Springs Ave
- 124 Wilbur Lake Dr
- 128 Boone Lake Way






