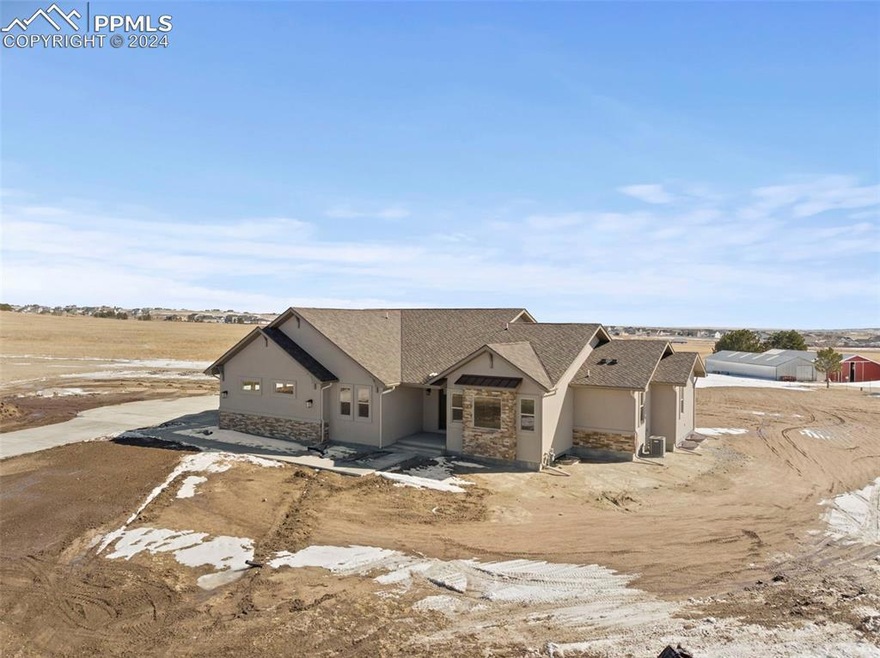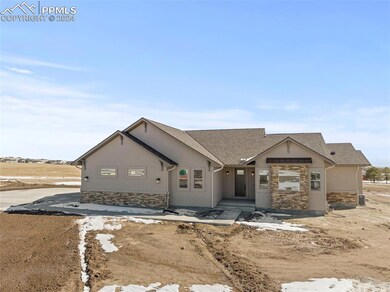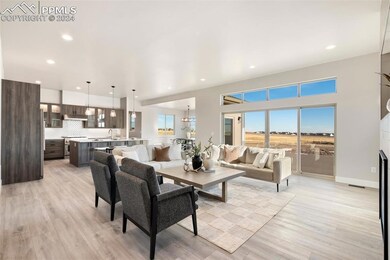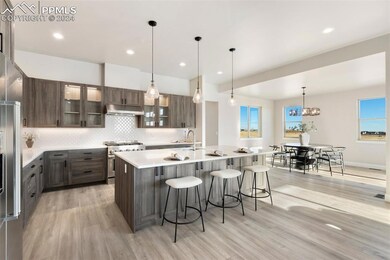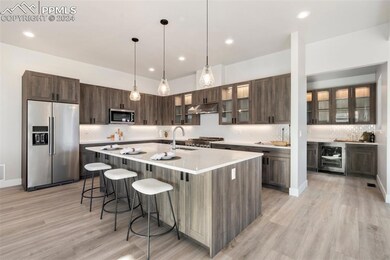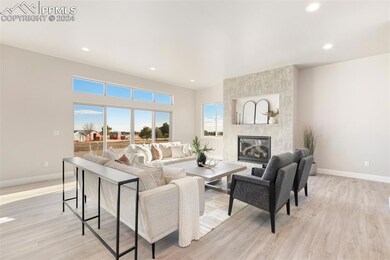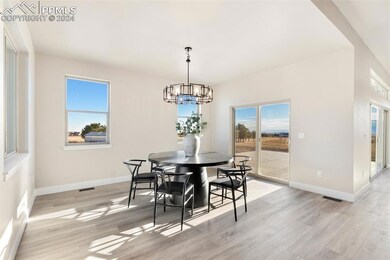
7871 Bannockburn Trail Colorado Springs, CO 80908
Highlights
- 2.5 Acre Lot
- Mountain View
- Cul-De-Sac
- Chinook Trail Middle School Rated A-
- Ranch Style House
- 5 Car Attached Garage
About This Home
As of March 2024Here is an opportunity to own a custom home positioned at the end of a cut de sac on a 2.5 acre lot. On the main level beautiful high quality flooring continues from the entry through the living room, the kitchen, the dining room, and all the traffic areas of the home. The kitchen is open in design and includes gorgeous quarts counter tops, a large functional island, soft close cabinetry, decorative tile back splash, vented hood, commercial range, modern lighting, and is the perfect place to gather and entertain. Steps away from the the kitchen is a beverage station, a prep station, and spacious walk-in pantry with extra space for a 2nd refrigerator. The dining room is generously sized and will accommodate the largest of dining furniture sets. Walk out from the dining room to a 18x20 composite deck with iron railing with built-in gas line for easy bbq access. The living room is sizable and includes 11' tall ceilings, a gas fire place with tile surround, and a 12' sliding glass door to let in the natural light. There are 2 bedrooms on the main level to include the owners suite. The owners suite incudes luxurious carpet, plenty of windows, a walk-in closet, a private bathroom with dual vanities, and a spacious walk-in shower. Every bedroom in the home has a private bathroom, as well there is a powder room on each level. The finished and insulated garage is 1300 square feet and includes high quality epoxy flooring, commercial jackshaft garage door openers, and has a dedicated 50amp service for a EV charger. In the basement there are 2 more bedrooms, a large family room, and an unfinished area that is a great place for a hobby area or another bedroom in the future. The interior of this home was trimmed with real wood ( not mdf ) and the texture is hand troweled. All the interior walls have been insulated. Class 4 high impact roof shingles. Located in school district 20, minutes away from all the city has to offer. This home has it all. Set your private showing today!
Home Details
Home Type
- Single Family
Est. Annual Taxes
- $3,553
Year Built
- Built in 2024 | Under Construction
Lot Details
- 2.5 Acre Lot
- Cul-De-Sac
- Level Lot
HOA Fees
- $50 Monthly HOA Fees
Parking
- 5 Car Attached Garage
- Tandem Garage
- Garage Door Opener
- Driveway
Home Design
- Ranch Style House
- Shingle Roof
- Stone Siding
- Stucco
Interior Spaces
- 5,448 Sq Ft Home
- Ceiling height of 9 feet or more
- Ceiling Fan
- Gas Fireplace
- Mountain Views
- Basement Fills Entire Space Under The House
Kitchen
- Plumbed For Gas In Kitchen
- Range Hood
- <<microwave>>
- Dishwasher
- Disposal
Flooring
- Carpet
- Tile
- Luxury Vinyl Tile
Bedrooms and Bathrooms
- 4 Bedrooms
Utilities
- Forced Air Heating and Cooling System
- 220 Volts
- 220 Volts in Kitchen
- Well
Ownership History
Purchase Details
Home Financials for this Owner
Home Financials are based on the most recent Mortgage that was taken out on this home.Purchase Details
Purchase Details
Home Financials for this Owner
Home Financials are based on the most recent Mortgage that was taken out on this home.Similar Homes in Colorado Springs, CO
Home Values in the Area
Average Home Value in this Area
Purchase History
| Date | Type | Sale Price | Title Company |
|---|---|---|---|
| Warranty Deed | $1,200,000 | Land Title Guarantee Company | |
| Warranty Deed | $220,000 | Land Title Guarantee Company | |
| Special Warranty Deed | $179,000 | Unified Title Co |
Mortgage History
| Date | Status | Loan Amount | Loan Type |
|---|---|---|---|
| Previous Owner | $750,000 | Construction | |
| Previous Owner | $134,250 | New Conventional |
Property History
| Date | Event | Price | Change | Sq Ft Price |
|---|---|---|---|---|
| 07/03/2025 07/03/25 | Price Changed | $1,399,000 | -4.1% | $256 / Sq Ft |
| 05/28/2025 05/28/25 | Price Changed | $1,459,000 | -6.4% | $267 / Sq Ft |
| 05/13/2025 05/13/25 | For Sale | $1,559,000 | +29.9% | $285 / Sq Ft |
| 03/27/2024 03/27/24 | Sold | $1,200,000 | 0.0% | $220 / Sq Ft |
| 02/21/2024 02/21/24 | Pending | -- | -- | -- |
| 02/16/2024 02/16/24 | For Sale | $1,200,000 | -- | $220 / Sq Ft |
Tax History Compared to Growth
Tax History
| Year | Tax Paid | Tax Assessment Tax Assessment Total Assessment is a certain percentage of the fair market value that is determined by local assessors to be the total taxable value of land and additions on the property. | Land | Improvement |
|---|---|---|---|---|
| 2025 | $3,825 | $78,110 | -- | -- |
| 2024 | $4,444 | $57,250 | $14,610 | $42,640 |
| 2023 | $4,444 | $57,250 | $57,250 | -- |
| 2022 | $3,553 | $46,560 | $46,560 | $0 |
| 2021 | $3,780 | $46,560 | $46,560 | $0 |
| 2020 | $3,809 | $43,830 | $43,830 | $0 |
| 2019 | $3,446 | $41,260 | $41,260 | $0 |
| 2018 | $60 | $730 | $730 | $0 |
Agents Affiliated with this Home
-
Marci Swanson

Seller's Agent in 2025
Marci Swanson
Century 21 Altitude Real Estate
(720) 371-2468
75 Total Sales
-
Kevin Bristow

Seller's Agent in 2024
Kevin Bristow
RE/MAX
(719) 576-5000
11 in this area
82 Total Sales
-
Tricia Mandeville

Buyer's Agent in 2024
Tricia Mandeville
Exp Realty LLC
(719) 728-0923
9 in this area
149 Total Sales
Map
Source: Pikes Peak REALTOR® Services
MLS Number: 9756979
APN: 52280-08-004
- 9613 Jack Helm Dr
- 7886 Rannoch Moor Way
- 8235 Ryegate Way
- 9177 Cut Bank Way
- 8227 Nat Love Dr
- 8220 Nat Love Dr
- 8244 Nat Love Dr
- 8252 Nat Love Dr
- 9675 Owl Perch Loop
- 8275 Nat Love Dr
- 9601 Jack Helm Dr
- 8357 Niarada Way
- 8309 Tom Ketchum Dr
- 9637 Jack Helm Dr
- 9652 Texas Jack Dr
- 9673 Jack Helm Dr
- 8210 Willey Picket Dr
- 8257 Willey Picket Dr
- 8702 Beaverhead Cir
- 8285 Lodge Grass Way
