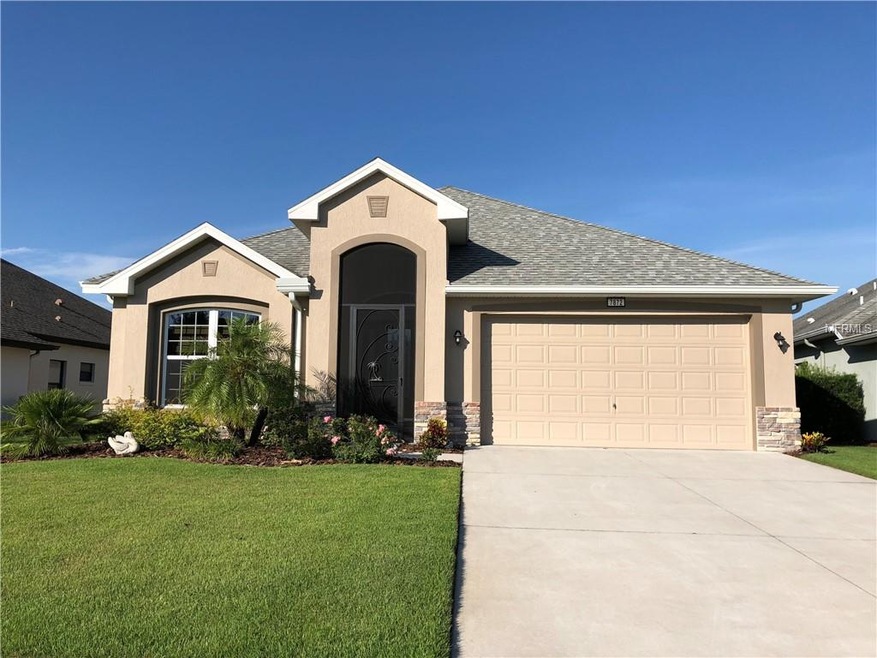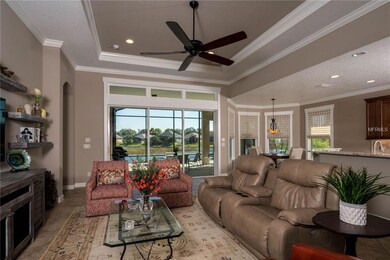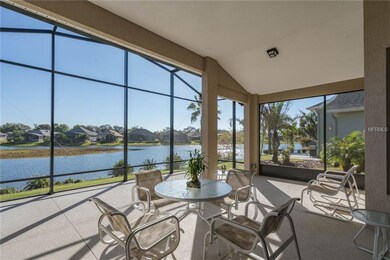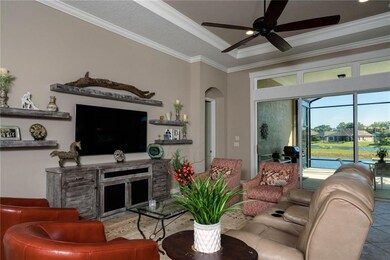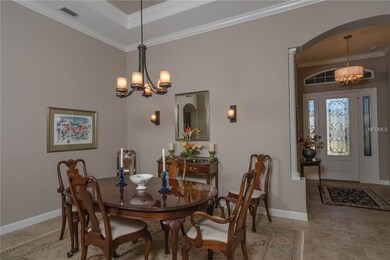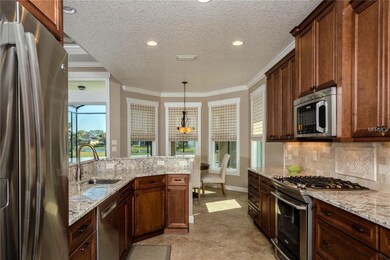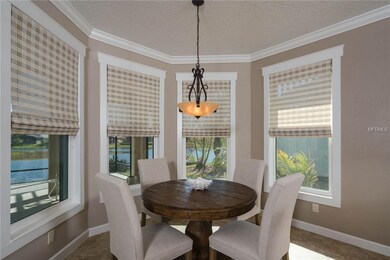
7872 Crosswinds Way Mount Dora, FL 32757
Highlights
- 100 Feet of Waterfront
- Senior Community
- Open Floorplan
- Fitness Center
- Lake View
- Clubhouse
About This Home
As of May 201955+ COMMUNITY. Looking for an open floor plan? This beautiful custom built home is turn-key with an extensive amount of upgrades. Located at the Lakes of Mount Dora, on a private cul-de-sac, with beautiful lake views from great room, kitchen, nook and owner’s suite. Three years young, this beautiful house offers an open floor plan that welcomes you to an elegant setting, ideal for hosting an intimate gathering or large party. Enter the entrance hall with its high ceilings, through the columned archway into a large great room with tray ceiling, recessed lighting and 12’ sliders opening to the large expanded lanai with eastern exposure. Distinctive features such as decorative columns separating the living room and dining room (also with tray ceiling) and imported 20” Italian porcelain tile. The crown molding, window casing, custom window treatments and designer fixtures complete a look that blends classic with contemporary. The kitchen, opening to the great room, has 42” Wellborn cabinetry, granite counters, Bottichino marble backsplash and high-end stainless steel appliances. Relax on your spacious lanai and gaze out on the island and beautiful waterviews. The Lakes of Mount Dora is an award winning 55+ Community with an 18,000 sqft Club House, large swimming pool, 8 pickle ball courts, tennis, bocce, croquet, fitness center and a variety of other exciting activities. With prices increasing, why wait to build when you can move into this beautiful home now and start enjoying life at the “Lakes” immediately!
Last Agent to Sell the Property
CENTURY 21 LISTSMART License #3316492 Listed on: 06/01/2018

Home Details
Home Type
- Single Family
Est. Annual Taxes
- $4,035
Year Built
- Built in 2015
Lot Details
- 8,505 Sq Ft Lot
- 100 Feet of Waterfront
- Lake Front
- Level Lot
- Landscaped with Trees
- Property is zoned PUD
HOA Fees
- $236 Monthly HOA Fees
Parking
- 2 Car Attached Garage
Home Design
- Florida Architecture
- Slab Foundation
- Shingle Roof
- Stucco
Interior Spaces
- 2,111 Sq Ft Home
- Open Floorplan
- Crown Molding
- Tray Ceiling
- High Ceiling
- Ceiling Fan
- Window Treatments
- Sliding Doors
- Great Room
- Family Room Off Kitchen
- Formal Dining Room
- Inside Utility
- Lake Views
- Attic
Kitchen
- Eat-In Kitchen
- Range<<rangeHoodToken>>
- <<microwave>>
- Dishwasher
- Stone Countertops
Flooring
- Carpet
- Porcelain Tile
- Ceramic Tile
Bedrooms and Bathrooms
- 3 Bedrooms
- 2 Full Bathrooms
Laundry
- Laundry Room
- Dryer
- Washer
Home Security
- Home Security System
- Fire and Smoke Detector
Outdoor Features
- Covered patio or porch
Utilities
- Central Heating and Cooling System
- Heating System Uses Natural Gas
- Cable TV Available
Listing and Financial Details
- Down Payment Assistance Available
- Homestead Exemption
- Visit Down Payment Resource Website
- Tax Lot 423
- Assessor Parcel Number 08-19-27-120100042300
Community Details
Overview
- Senior Community
- Lakes Of Mount Dora Subdivision
Amenities
- Clubhouse
Recreation
- Tennis Courts
- Fitness Center
- Community Pool
Ownership History
Purchase Details
Purchase Details
Home Financials for this Owner
Home Financials are based on the most recent Mortgage that was taken out on this home.Purchase Details
Home Financials for this Owner
Home Financials are based on the most recent Mortgage that was taken out on this home.Purchase Details
Purchase Details
Similar Homes in Mount Dora, FL
Home Values in the Area
Average Home Value in this Area
Purchase History
| Date | Type | Sale Price | Title Company |
|---|---|---|---|
| Quit Claim Deed | $100 | -- | |
| Warranty Deed | $382,500 | Watson Title Services Inc | |
| Warranty Deed | $360,000 | Shipley Law Firm & Title Com | |
| Warranty Deed | $35,000 | Attorney | |
| Warranty Deed | $42,000 | Attorney |
Mortgage History
| Date | Status | Loan Amount | Loan Type |
|---|---|---|---|
| Previous Owner | $70,000 | New Conventional | |
| Previous Owner | $30,000 | Credit Line Revolving |
Property History
| Date | Event | Price | Change | Sq Ft Price |
|---|---|---|---|---|
| 05/29/2019 05/29/19 | Sold | $382,500 | -1.7% | $181 / Sq Ft |
| 05/03/2019 05/03/19 | Pending | -- | -- | -- |
| 04/04/2019 04/04/19 | For Sale | $389,000 | 0.0% | $184 / Sq Ft |
| 03/19/2019 03/19/19 | Pending | -- | -- | -- |
| 03/12/2019 03/12/19 | For Sale | $389,000 | +8.1% | $184 / Sq Ft |
| 08/17/2018 08/17/18 | Sold | $360,000 | -2.6% | $171 / Sq Ft |
| 07/16/2018 07/16/18 | Pending | -- | -- | -- |
| 06/19/2018 06/19/18 | Price Changed | $369,500 | -1.4% | $175 / Sq Ft |
| 06/01/2018 06/01/18 | For Sale | $374,900 | -- | $178 / Sq Ft |
Tax History Compared to Growth
Tax History
| Year | Tax Paid | Tax Assessment Tax Assessment Total Assessment is a certain percentage of the fair market value that is determined by local assessors to be the total taxable value of land and additions on the property. | Land | Improvement |
|---|---|---|---|---|
| 2025 | $2,773 | $192,070 | -- | -- |
| 2024 | $2,773 | $192,070 | -- | -- |
| 2023 | $2,773 | $181,050 | $0 | $0 |
| 2022 | $2,731 | $175,780 | $0 | $0 |
| 2021 | $2,630 | $170,663 | $0 | $0 |
| 2020 | $2,720 | $168,307 | $0 | $0 |
| 2019 | $5,272 | $290,732 | $0 | $0 |
| 2018 | $4,285 | $244,446 | $0 | $0 |
| 2017 | $3,985 | $239,419 | $0 | $0 |
| 2016 | $4,325 | $253,613 | $0 | $0 |
| 2015 | $882 | $42,628 | $0 | $0 |
| 2014 | $888 | $42,628 | $0 | $0 |
Agents Affiliated with this Home
-
Jody Parks

Seller's Agent in 2019
Jody Parks
WATSON REALTY CORP
(407) 953-3115
53 Total Sales
-
Jeanie Baggelaar

Buyer's Agent in 2019
Jeanie Baggelaar
CHARLES RUTENBERG REALTY ORLANDO
(407) 579-5945
9 Total Sales
-
Robert Gawel

Seller's Agent in 2018
Robert Gawel
CENTURY 21 LISTSMART
(727) 724-8000
344 Total Sales
-
Stellar Non-Member Agent
S
Buyer's Agent in 2018
Stellar Non-Member Agent
FL_MFRMLS
Map
Source: Stellar MLS
MLS Number: U8006300
APN: 08-19-27-1201-000-42300
- 7873 Crosswinds Way
- 8301 Bridgeport Bay Cir
- 8339 Bridgeport Bay Cir
- 8732 Providence Ct
- 2435 Pawtucket Pass
- 2400 Pawtucket Pass
- 2440 Pawtucket Pass
- 8780 Bridgeport Bay Cir
- 2457 Bar Harbor
- 3048 New Haven Place
- 8167 Bridgeport Bay Cir
- 5056 Gandross Ln
- 000 Britt Rd & Future Farm Rd
- 8045 Waterbury Way
- 1769 Strathmore Cir
- 2022 Wallingford Loop
- 8592 Hempstead Way
- 3951 Kennebunk Loop
- 8682 Bridgeport Bay Cir
- 8677 Bridgeport Bay Cir
