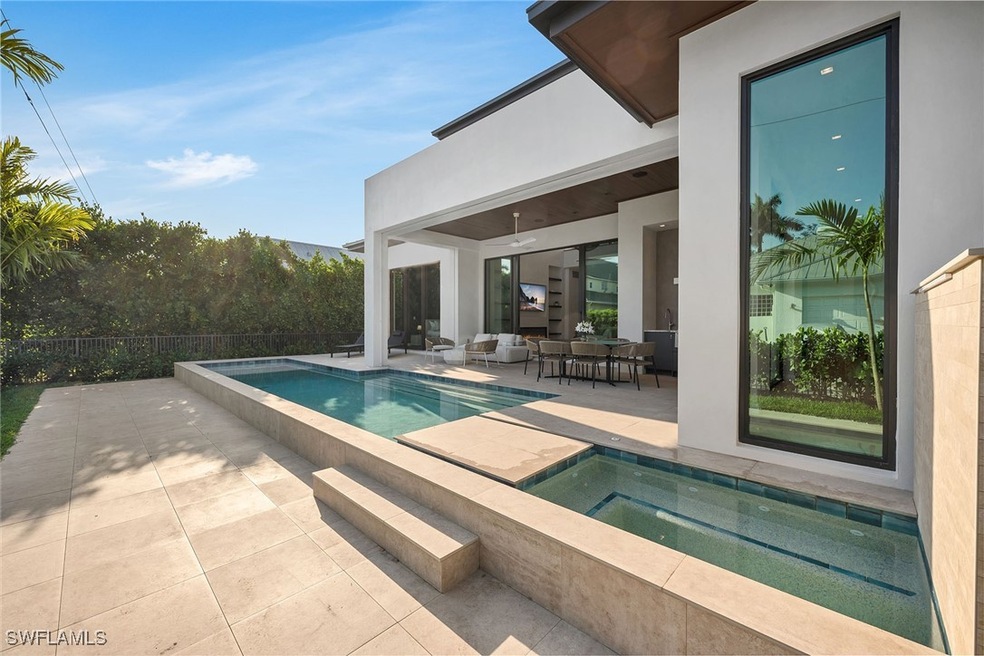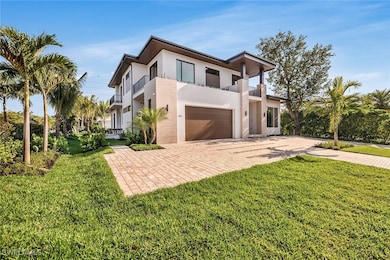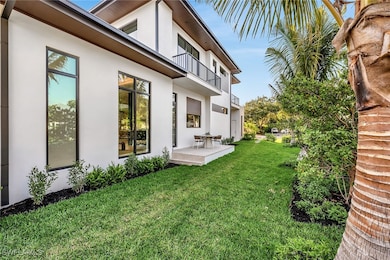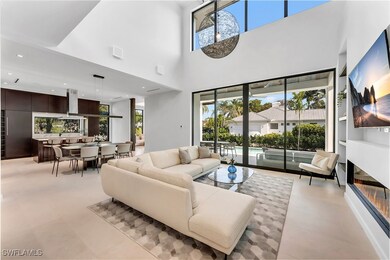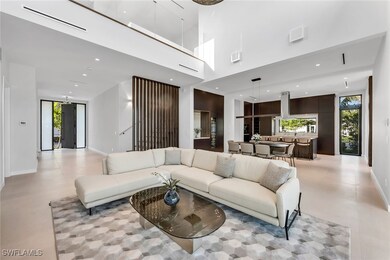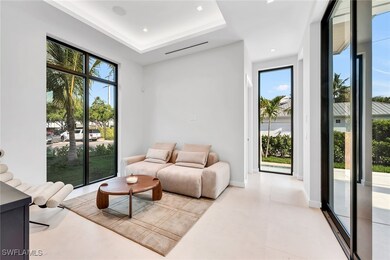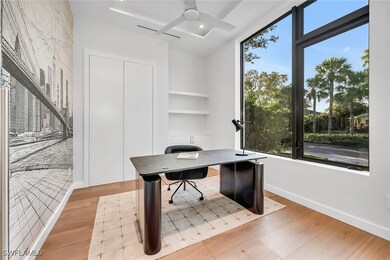
788 7th Ave N Naples, FL 34102
Old Naples NeighborhoodEstimated payment $40,946/month
Highlights
- Water Views
- Fitness Center
- Concrete Pool
- Lake Park Elementary School Rated A
- New Construction
- Maid or Guest Quarters
About This Home
Never Been Lived in! A once-in-a-lifetime opportunity to own a piece of paradise in one of the most sought-after coastal communities in the world. Brand new construction within highly coveted Olde Naples. Majestically set on an oversized rear Southern exposure lot and just blocks from the pristine sugary white sands of the Gulf, arrives a generational opportunity envisioned by award-wining H-Level Architecture. This iconic piece of Old Naples real estate is merely minutes from the world-renowned Naples Pier, downtown 5th Avenue and 3rd Street South, where one can enjoy the finest shopping, dining and entertainment that Naples has to offer. An exceptional blend of cutting-edge design and coastal elegance, this stunning residence spans nearly 4,000 square feet of air-conditioned living and offers a sleek and modern aesthetic. Step inside to discover an atmosphere of bespoke sophistication featuring a carefully crafted chef’s kitchen with custom cabinetry, premium built-ins, an expansive great room encased in disappearing glass walls, four bedrooms plus a den or office/flex room, and six baths. An expansive lanai with heated saltwater pool and spa/sun shelf, and a summer outdoor kitchen assist in creating the ultimate space for relaxation and entertaining. Hurricane-impact windows and doors throughout as well as rear alley entry privacy and exclusivity. With over 5,200 square feet of total lifestyle space, and proximity to the upcoming Naples Beach Club & Four Seasons Resort, this new construction home is the epitome of the Old Naples dream. No HOA fees or restrictions and easy access to nearby Naples Airport. Act now and make your dream a reality with this exceptional piece of Naples history. 84x115x84x115.
Open House Schedule
-
Sunday, July 20, 202512:15 to 3:45 pm7/20/2025 12:15:00 PM +00:007/20/2025 3:45:00 PM +00:00Add to Calendar
-
Sunday, July 20, 20251:15 to 4:15 pm7/20/2025 1:15:00 PM +00:007/20/2025 4:15:00 PM +00:00Add to Calendar
Home Details
Home Type
- Single Family
Est. Annual Taxes
- $9,469
Year Built
- Built in 2025 | New Construction
Lot Details
- 9,583 Sq Ft Lot
- Lot Dimensions are 84 x 115 x 84 x 115
- North Facing Home
- Corner Lot
- Oversized Lot
- Sprinkler System
Parking
- 2 Car Attached Garage
- Electric Vehicle Home Charger
- Garage Door Opener
- Driveway
- Guest Parking
- Golf Cart Parking
Home Design
- Metal Roof
- Stucco
Interior Spaces
- 3,939 Sq Ft Home
- 2-Story Property
- Custom Mirrors
- Furnished
- Built-In Features
- Bar
- Tray Ceiling
- Vaulted Ceiling
- Ceiling Fan
- Fireplace
- Single Hung Windows
- Display Windows
- Transom Windows
- Great Room
- Combination Dining and Living Room
- Den
- Heated Sun or Florida Room
- Home Gym
- Water Views
Kitchen
- Eat-In Kitchen
- Breakfast Bar
- Walk-In Pantry
- Double Self-Cleaning Oven
- Microwave
- Freezer
- Kitchen Island
Flooring
- Wood
- Tile
Bedrooms and Bathrooms
- 4 Bedrooms
- Main Floor Bedroom
- Maid or Guest Quarters
- Dual Sinks
- Bathtub
- Multiple Shower Heads
- Separate Shower
Laundry
- Dryer
- Washer
Home Security
- Home Security System
- Impact Glass
- High Impact Door
- Fire and Smoke Detector
Pool
- Concrete Pool
- In Ground Pool
- In Ground Spa
- Gunite Spa
- Outdoor Shower
- Pool Equipment or Cover
Outdoor Features
- Open Patio
- Outdoor Water Feature
- Outdoor Fireplace
- Outdoor Kitchen
- Outdoor Grill
- Porch
Utilities
- Central Heating and Cooling System
- Underground Utilities
- Cable TV Available
Listing and Financial Details
- Legal Lot and Block 10 / 6
- Assessor Parcel Number 17914080002
Community Details
Overview
- No Home Owners Association
- Ridge Lake Subdivision
Amenities
- Bike Room
- Community Storage Space
Recreation
- Community Playground
- Fitness Center
- Trails
Security
- Card or Code Access
Map
Home Values in the Area
Average Home Value in this Area
Tax History
| Year | Tax Paid | Tax Assessment Tax Assessment Total Assessment is a certain percentage of the fair market value that is determined by local assessors to be the total taxable value of land and additions on the property. | Land | Improvement |
|---|---|---|---|---|
| 2023 | $15,733 | $1,700,160 | $1,700,160 | $0 |
| 2022 | $13,291 | $1,015,020 | $0 | $0 |
| 2021 | $9,469 | $922,745 | $881,097 | $41,648 |
| 2020 | $9,756 | $880,471 | $0 | $0 |
| 2019 | $10,589 | $800,428 | $0 | $0 |
| 2018 | $7,526 | $727,662 | $0 | $0 |
| 2017 | $7,341 | $661,511 | $0 | $0 |
| 2016 | $8,527 | $601,374 | $0 | $0 |
| 2015 | $7,737 | $546,704 | $0 | $0 |
| 2014 | $6,682 | $497,004 | $0 | $0 |
Property History
| Date | Event | Price | Change | Sq Ft Price |
|---|---|---|---|---|
| 06/23/2025 06/23/25 | Price Changed | $7,250,000 | -2.7% | $1,841 / Sq Ft |
| 05/07/2025 05/07/25 | Price Changed | $7,450,000 | -6.3% | $1,891 / Sq Ft |
| 12/16/2024 12/16/24 | For Sale | $7,950,000 | +367.6% | $2,018 / Sq Ft |
| 06/30/2022 06/30/22 | Sold | $1,700,000 | -13.0% | $1,214 / Sq Ft |
| 05/10/2022 05/10/22 | Pending | -- | -- | -- |
| 04/26/2022 04/26/22 | Price Changed | $1,954,000 | -15.0% | $1,396 / Sq Ft |
| 03/21/2022 03/21/22 | Price Changed | $2,300,000 | -13.2% | $1,643 / Sq Ft |
| 03/02/2022 03/02/22 | For Sale | $2,650,000 | -- | $1,893 / Sq Ft |
Purchase History
| Date | Type | Sale Price | Title Company |
|---|---|---|---|
| Warranty Deed | $1,700,000 | Maiorca Philip R | |
| Interfamily Deed Transfer | -- | Attorney | |
| Warranty Deed | $572,500 | First Boston Title | |
| Warranty Deed | -- | -- | |
| Warranty Deed | $153,000 | -- |
Mortgage History
| Date | Status | Loan Amount | Loan Type |
|---|---|---|---|
| Previous Owner | $100,000 | Credit Line Revolving | |
| Previous Owner | $429,375 | Stand Alone First | |
| Previous Owner | $120,000 | New Conventional | |
| Previous Owner | $74,000 | Credit Line Revolving | |
| Previous Owner | $122,400 | No Value Available |
Similar Homes in Naples, FL
Source: Florida Gulf Coast Multiple Listing Service
MLS Number: 224099952
APN: 17914080002
- 739 7th Ave N
- 660 8th St N
- 618-628 8th St N
- 650 S Golf Dr
- 605 6th Ave N
- 1014 Broad Ave N
- 740 5th Ave N
- 465 8th St N
- 714 11th St N
- 784 11th St N
- 1015 10th Ave N
- 420 Palm Cir E
- 740 Banyan Blvd
- 688 3rd St N
- 1199 9th Ave N
- 1200 9th Ave N
- 1259 8th Ave N
- 402 11th St N
- 1111 Central Ave Unit 503
- 1400 5th Ave N
