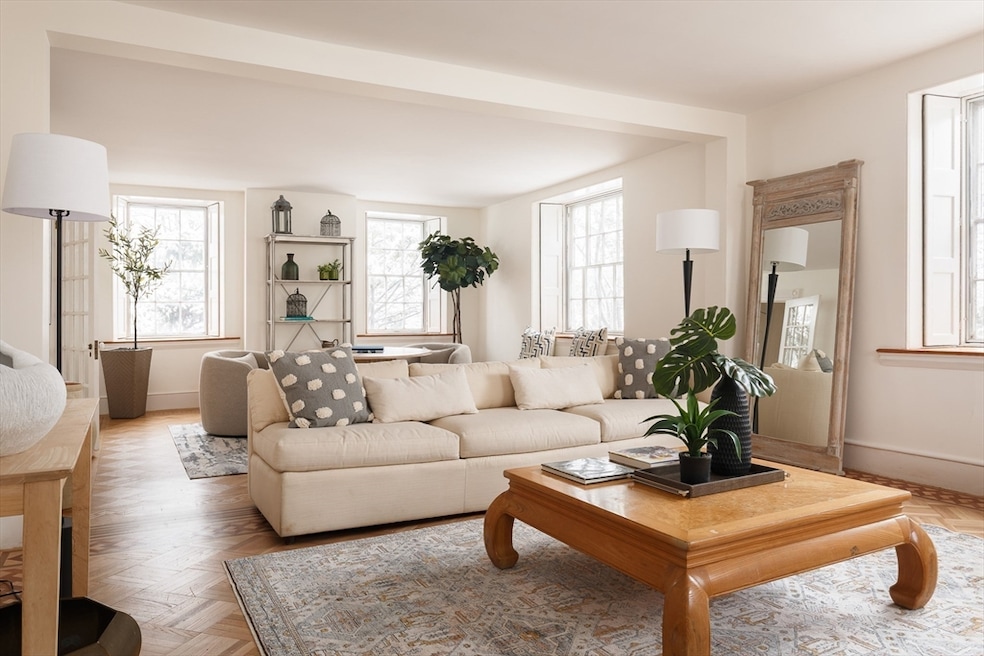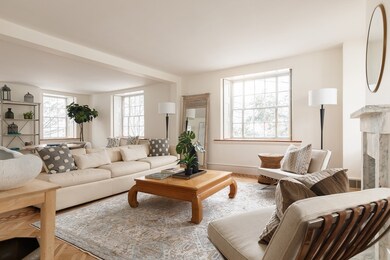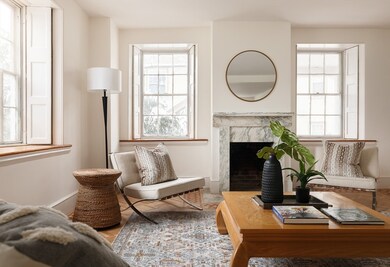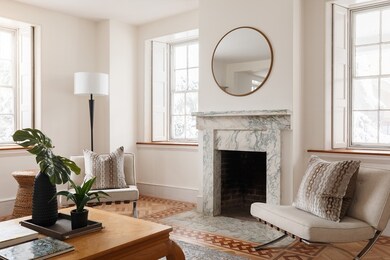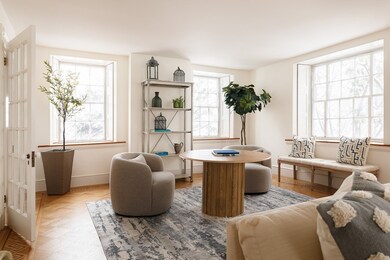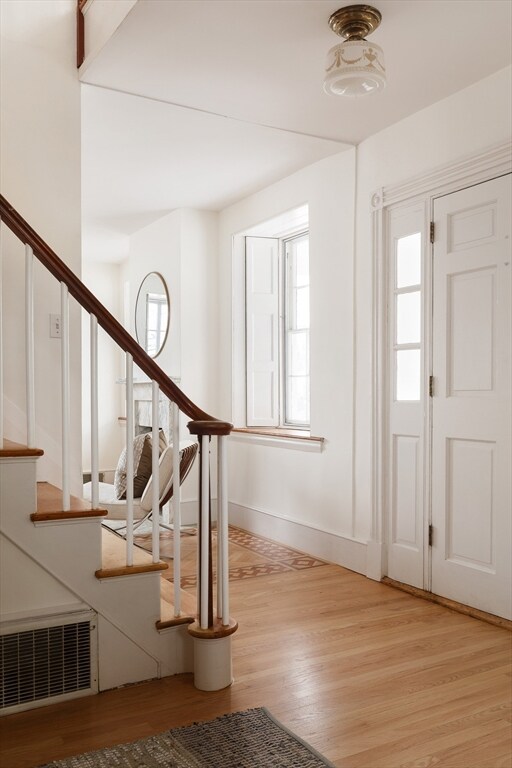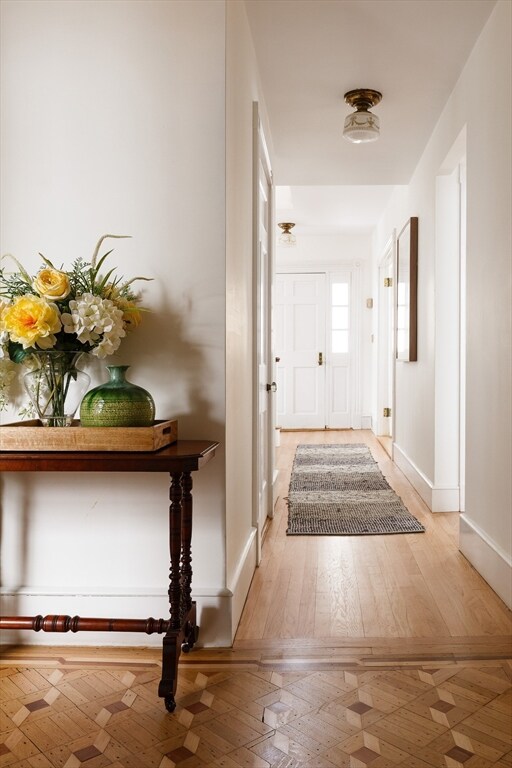
788 Washington St Brookline, MA 02446
Washington Square NeighborhoodHighlights
- Property is near public transit
- 4-minute walk to Washington Square Station
- Wood Flooring
- Michael Driscoll Rated A
- Greek Revival Architecture
- 3 Fireplaces
About This Home
As of February 2025Welcome to the Timothy Corey House, a unique 1843 Greek Revival stone residence in the heart of Washington Sq. This 4-br, 2.5-ba single-family home boasts 4,148 sq ft, blending spaciousness, character, and community. A thoughtfully updated kitchen graces the walk-out garden level with direct access to the driveway and garage parking for ease of function. Circular flow of the first floor, multiple fireplaces, custom wood shutters, and exquisite hand-laid flooring showcase exceptional craftsmanship rarely found in modern construction. The second floor includes three generous sized bedrooms, including plate glass windows flooding the space with light, a den, and a full bathroom with soaking tub. The top floor offers an expansive open room with 4 skylights and a full ba with Carrera marble tile floor. This home offers easy access to local shops, parks, and public transportation, providing a seamless connection to the city while maintaining the historical charm of by-gone era Boston living.
Home Details
Home Type
- Single Family
Est. Annual Taxes
- $21,770
Year Built
- Built in 1843
Lot Details
- 6,264 Sq Ft Lot
- Stone Wall
- Corner Lot
Parking
- 1 Car Detached Garage
- Off-Street Parking
Home Design
- Greek Revival Architecture
- Stone Foundation
- Shingle Roof
- Stone
Interior Spaces
- 4,148 Sq Ft Home
- 3 Fireplaces
- Sitting Room
- Wood Flooring
- Partially Finished Basement
Kitchen
- Range<<rangeHoodToken>>
- Dishwasher
- Wine Refrigerator
Bedrooms and Bathrooms
- 4 Bedrooms
- Primary bedroom located on third floor
Laundry
- Dryer
- Washer
Outdoor Features
- Patio
- Porch
Location
- Property is near public transit
Utilities
- Forced Air Heating and Cooling System
- 2 Cooling Zones
- 2 Heating Zones
- Heating System Uses Natural Gas
- 200+ Amp Service
- Gas Water Heater
Community Details
- No Home Owners Association
Similar Homes in the area
Home Values in the Area
Average Home Value in this Area
Property History
| Date | Event | Price | Change | Sq Ft Price |
|---|---|---|---|---|
| 02/14/2025 02/14/25 | Sold | $2,510,000 | +9.4% | $605 / Sq Ft |
| 01/21/2025 01/21/25 | Pending | -- | -- | -- |
| 01/15/2025 01/15/25 | For Sale | $2,295,000 | -- | $553 / Sq Ft |
Tax History Compared to Growth
Agents Affiliated with this Home
-
Currier, Lane & Young

Seller's Agent in 2025
Currier, Lane & Young
Compass
(617) 871-9190
3 in this area
523 Total Sales
-
Spencer Lane

Seller Co-Listing Agent in 2025
Spencer Lane
Compass
(617) 872-0030
1 in this area
49 Total Sales
-
Hilary Maddox Team
H
Buyer's Agent in 2025
Hilary Maddox Team
Compass
(617) 752-6845
6 in this area
50 Total Sales
Map
Source: MLS Property Information Network (MLS PIN)
MLS Number: 73326536
- 757 Washington St Unit 2
- 757 Washington St Unit 1
- 45 Bartlett Crescent Unit 206
- 45 Bartlett Crescent Unit 102
- 45 Bartlett Crescent Unit 404
- 45 Bartlett Crescent Unit 402
- 45 Bartlett Crescent Unit 302
- 45 Bartlett Crescent Unit 401
- 85 Williston Rd
- 115 Westbourne Terrace Unit 1
- 227 Summit Ave Unit W207
- 364 Tappan St Unit 3
- 235-237 Corey Rd
- 300 Allston St Unit 205
- 300 Allston St Unit 511
- 300 Allston St Unit 208
- 230 Corey Rd
- 150 Jordan Rd
- 150 Jordan Rd Unit (Lot B)
- 15 Garrison Rd
